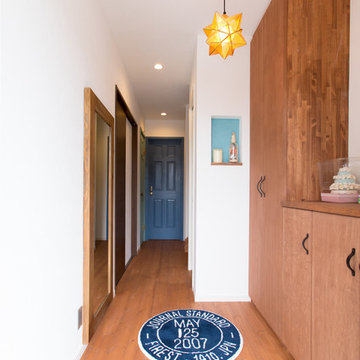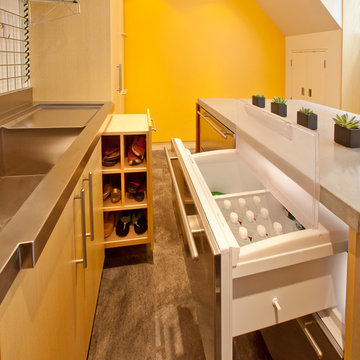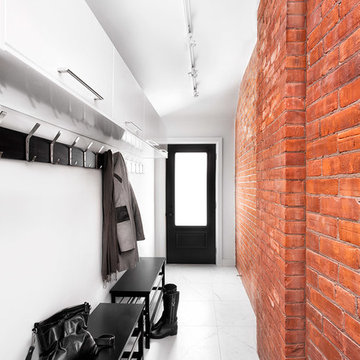Orange Entrance Ideas and Designs
Refine by:
Budget
Sort by:Popular Today
21 - 40 of 6,989 photos
Item 1 of 2

Troy Thies Photagraphy
Inspiration for a medium sized country boot room in Minneapolis with white walls, ceramic flooring and a single front door.
Inspiration for a medium sized country boot room in Minneapolis with white walls, ceramic flooring and a single front door.

Project Details: We completely updated the look of this home with help from James Hardie siding and Renewal by Andersen windows. Here's a list of the products and colors used.
- Iron Gray JH Lap Siding
- Boothbay Blue JH Staggered Shake
- Light Mist JH Board & Batten
- Arctic White JH Trim
- Simulated Double-Hung Farmhouse Grilles (RbA)
- Double-Hung Farmhouse Grilles (RbA)
- Front Door Color: Behr paint in the color, Script Ink
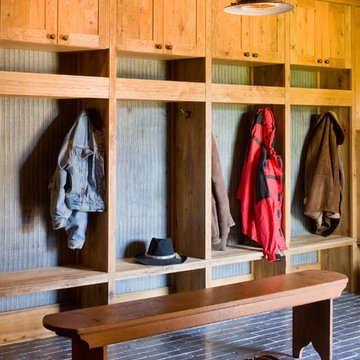
A couple from the Chicago area created a home they can enjoy and reconnect with their fully grown sons and expanding families, to fish and ski.
Reclaimed post and beam barn from Vermont as the primary focus with extensions leading to a master suite; garage and artist’s studio. A four bedroom home with ample space for entertaining with surrounding patio with an exterior fireplace
Reclaimed board siding; stone and metal roofing

Large diameter Western Red Cedar logs from Pioneer Log Homes of B.C. built by Brian L. Wray in the Colorado Rockies. 4500 square feet of living space with 4 bedrooms, 3.5 baths and large common areas, decks, and outdoor living space make it perfect to enjoy the outdoors then get cozy next to the fireplace and the warmth of the logs.
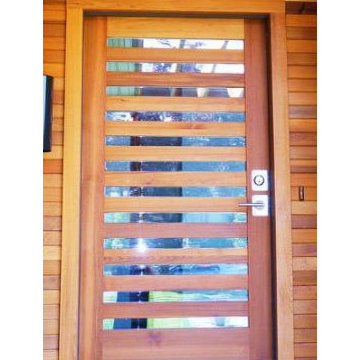
Borano Karlstad single modern door with insulated laminated glass.
Inspiration for a contemporary entrance in Miami.
Inspiration for a contemporary entrance in Miami.

Photo of a medium sized traditional boot room in Other with multi-coloured walls, a single front door, a medium wood front door and grey floors.

Medium sized contemporary hallway in Yekaterinburg with black walls, a single front door, a yellow front door, grey floors and brick walls.

A hand carved statue of Buddha greets guests upon arrival at this luxurious contemporary home. Organic art and patterns in the custom wool area rug contribute to the Zen feeling of the room.
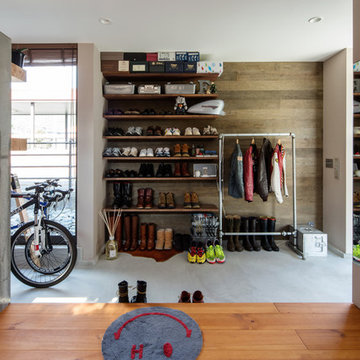
リビングから玄関土間を見る
This is an example of a rustic entrance in Other with a dark wood front door, multi-coloured walls and grey floors.
This is an example of a rustic entrance in Other with a dark wood front door, multi-coloured walls and grey floors.
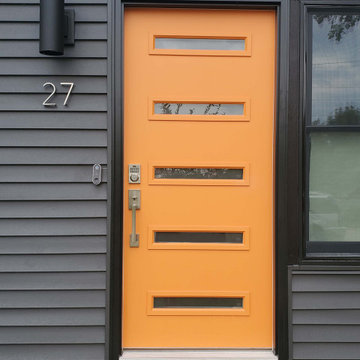
Bright, bold, and beautiful, this eye-catching door adds additional appeal to a freshly resided Mid-Century Home.
Door: Cambridge Smooth Steel style 842
Glass: Clear
Finish: Flower Power

Mike Irby Photography
Design ideas for a large traditional foyer in Philadelphia with grey walls, medium hardwood flooring and a dado rail.
Design ideas for a large traditional foyer in Philadelphia with grey walls, medium hardwood flooring and a dado rail.
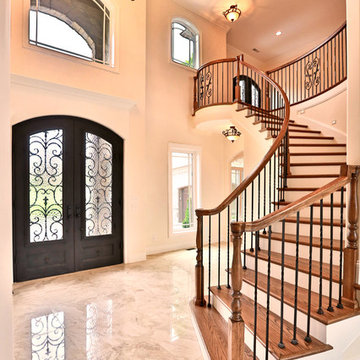
Inspiration for a large classic foyer in Nashville with white walls, marble flooring, a double front door and a metal front door.

Design ideas for a large rustic porch in Denver with a double front door, brown walls, limestone flooring and a glass front door.
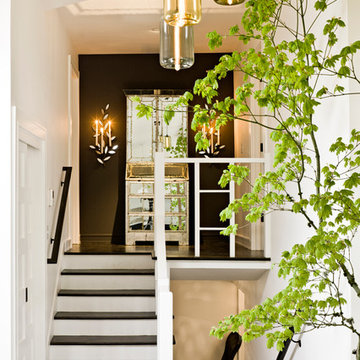
A restrained color palette—ebony floors, white walls, and textiles and tiles in various shades of green—creates a sense of repose.
This is an example of a retro entrance in Portland with white walls and a feature wall.
This is an example of a retro entrance in Portland with white walls and a feature wall.

This new house is located in a quiet residential neighborhood developed in the 1920’s, that is in transition, with new larger homes replacing the original modest-sized homes. The house is designed to be harmonious with its traditional neighbors, with divided lite windows, and hip roofs. The roofline of the shingled house steps down with the sloping property, keeping the house in scale with the neighborhood. The interior of the great room is oriented around a massive double-sided chimney, and opens to the south to an outdoor stone terrace and gardens. Photo by: Nat Rea Photography

Framing metal doors with wood and stone pulls the design together.
Inspiration for a medium sized rustic foyer in Phoenix with beige walls, porcelain flooring, a single front door, a brown front door and beige floors.
Inspiration for a medium sized rustic foyer in Phoenix with beige walls, porcelain flooring, a single front door, a brown front door and beige floors.
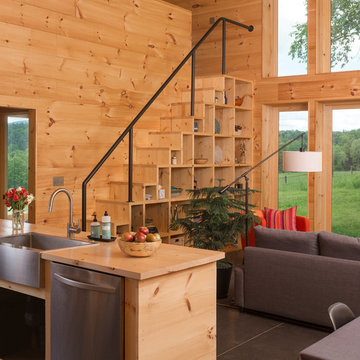
Interior built by Sweeney Design Build. Pine interior walls and furnishings with a heated concrete floor.
Photo of a medium sized rustic entrance in Burlington with concrete flooring and black floors.
Photo of a medium sized rustic entrance in Burlington with concrete flooring and black floors.
Orange Entrance Ideas and Designs
2
