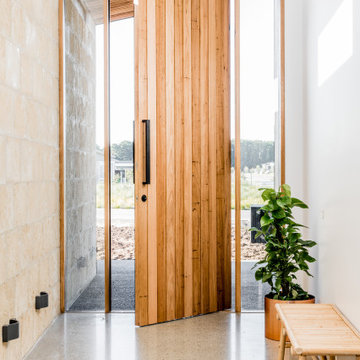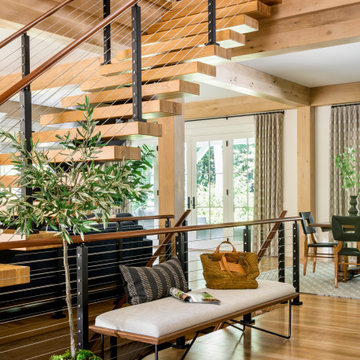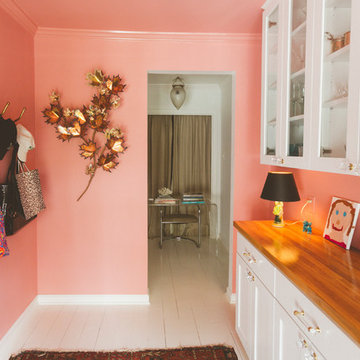Orange Entrance Ideas and Designs
Refine by:
Budget
Sort by:Popular Today
1 - 20 of 6,995 photos
Item 1 of 2
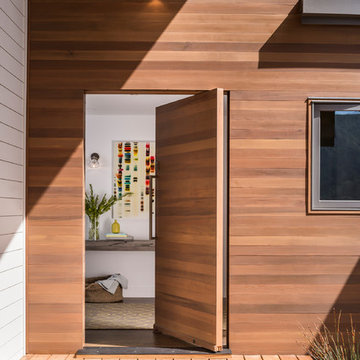
Though this front door is MASSIVE, its design makes it look light, and it fits seamlessly with the house.
Design ideas for a contemporary front door in San Francisco with a medium wood front door and a pivot front door.
Design ideas for a contemporary front door in San Francisco with a medium wood front door and a pivot front door.

Large modern foyer in Omaha with white walls, light hardwood flooring, a single front door, a medium wood front door and beige floors.

Front Foyer
Inspiration for an urban hallway in Chicago with black walls and a feature wall.
Inspiration for an urban hallway in Chicago with black walls and a feature wall.
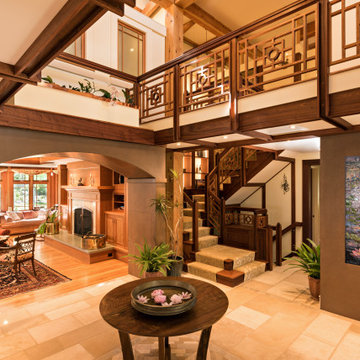
Vastu House on the Bay
Design: Aline Architecture
Photo: Dan Cutrona and Roe Osborn
Photo of a nautical entrance.
Photo of a nautical entrance.
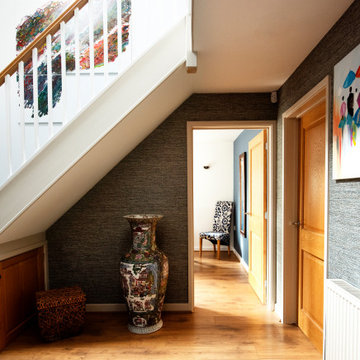
Inspiration for a medium sized modern foyer in Other with blue walls, medium hardwood flooring, a single front door, a medium wood front door and brown floors.
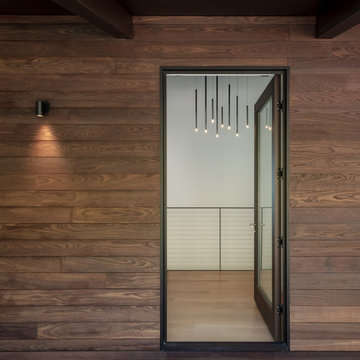
Front entry door and lights.
Inspiration for a medium sized contemporary front door in San Francisco with brown walls, medium hardwood flooring, a single front door, a dark wood front door and brown floors.
Inspiration for a medium sized contemporary front door in San Francisco with brown walls, medium hardwood flooring, a single front door, a dark wood front door and brown floors.
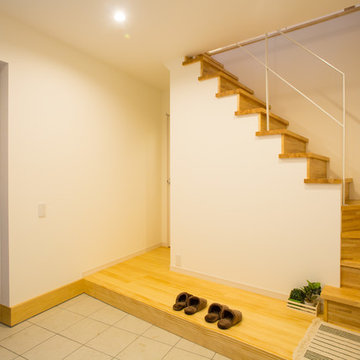
D-Style
Photo of a country entrance in Other with white walls, a dark wood front door and grey floors.
Photo of a country entrance in Other with white walls, a dark wood front door and grey floors.
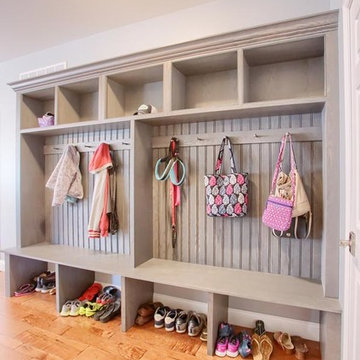
Mudroom Cabinets were custom designed by Jessica McAllister of Kountry Kraft for a transitional style entryway in Sinking Spring, Pennsylvania. The cabinets are crafted in Penn Line style out of Red Oak wood and finished in Gray Wolf 25° stain color. Across the top and bottom of the cabinets are storage units for hats, gloves and shoes. Antique pewter hooks from Top Knobs provide the perfect place to hang coats and bags. This mudroom cabinet system also includes a bench for sitting while putting on your shoes. Mudroom cabinets help keep clutter the kitchen and living areas clean because they create a dedicated space for the items that are typically taken off and put on when entering or exiting the house.
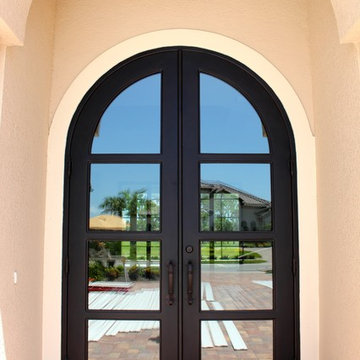
Another iteration of our popular contemporary design...still as beautiful as ever!
Large contemporary front door in Miami with a double front door and a metal front door.
Large contemporary front door in Miami with a double front door and a metal front door.
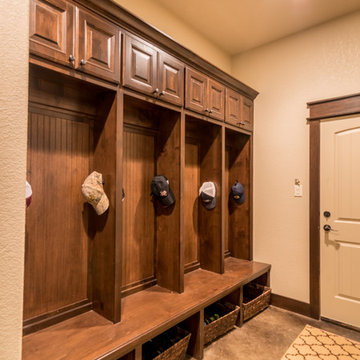
Small boot room in Austin with beige walls, ceramic flooring, a single front door and a white front door.
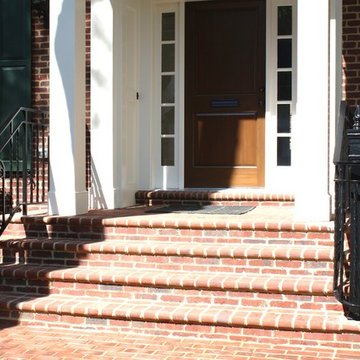
front porch hand rail photo by James Gunnell
Design ideas for a classic entrance in DC Metro.
Design ideas for a classic entrance in DC Metro.

Midcentury Modern inspired new build home. Color, texture, pattern, interesting roof lines, wood, light!
Inspiration for a small midcentury boot room in Detroit with white walls, light hardwood flooring, a double front door, a dark wood front door and brown floors.
Inspiration for a small midcentury boot room in Detroit with white walls, light hardwood flooring, a double front door, a dark wood front door and brown floors.
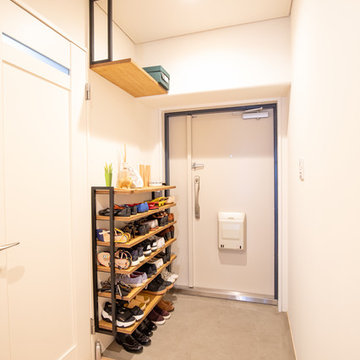
Design ideas for a small scandi hallway in Osaka with white walls, concrete flooring, a single front door, a white front door and grey floors.

Winner of the 2018 Tour of Homes Best Remodel, this whole house re-design of a 1963 Bennet & Johnson mid-century raised ranch home is a beautiful example of the magic we can weave through the application of more sustainable modern design principles to existing spaces.
We worked closely with our client on extensive updates to create a modernized MCM gem.

This is an example of a small eclectic front door in Boston with beige walls, light hardwood flooring, a single front door, a brown front door, brown floors and a dado rail.
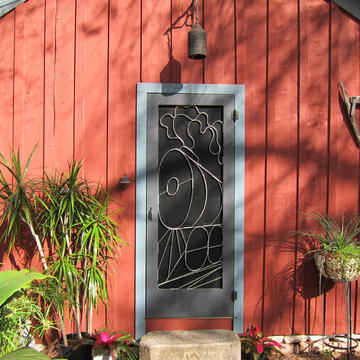
The building was the "freed" slave quarters and literally fronted the railyard. This design was a collaborative effort with my client.
Photo of a traditional entrance in Austin with a single front door and a black front door.
Photo of a traditional entrance in Austin with a single front door and a black front door.
Orange Entrance Ideas and Designs
1

