Scandinavian Bathroom Ideas and Designs
Refine by:
Budget
Sort by:Popular Today
121 - 140 of 21,814 photos
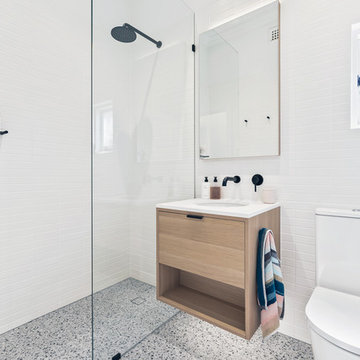
Builder: Unique Residence
Photography: Crib Creative
This is an example of a small scandi shower room bathroom in Perth with flat-panel cabinets, light wood cabinets, a walk-in shower, a one-piece toilet, white tiles, porcelain tiles, white walls, porcelain flooring, a submerged sink, engineered stone worktops, grey floors, an open shower and white worktops.
This is an example of a small scandi shower room bathroom in Perth with flat-panel cabinets, light wood cabinets, a walk-in shower, a one-piece toilet, white tiles, porcelain tiles, white walls, porcelain flooring, a submerged sink, engineered stone worktops, grey floors, an open shower and white worktops.
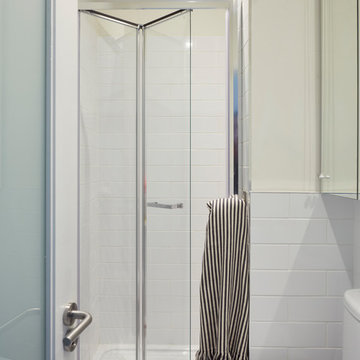
Philip Lauterbach
This is an example of a small scandi shower room bathroom in Dublin with glass-front cabinets, white cabinets, a double shower, a one-piece toilet, white tiles, ceramic tiles, white walls, vinyl flooring, a pedestal sink, white floors and a hinged door.
This is an example of a small scandi shower room bathroom in Dublin with glass-front cabinets, white cabinets, a double shower, a one-piece toilet, white tiles, ceramic tiles, white walls, vinyl flooring, a pedestal sink, white floors and a hinged door.
Find the right local pro for your project
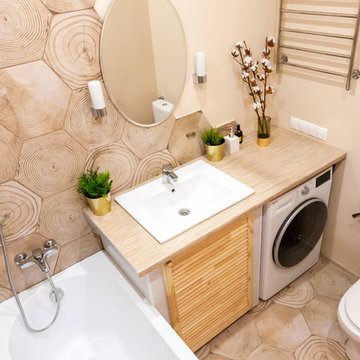
Галкина Ольга
This is an example of a small scandi ensuite bathroom in Moscow with louvered cabinets, medium wood cabinets, a submerged bath, a shower/bath combination, a one-piece toilet, brown tiles, ceramic tiles, beige walls, ceramic flooring, a submerged sink, laminate worktops, brown floors, a shower curtain and beige worktops.
This is an example of a small scandi ensuite bathroom in Moscow with louvered cabinets, medium wood cabinets, a submerged bath, a shower/bath combination, a one-piece toilet, brown tiles, ceramic tiles, beige walls, ceramic flooring, a submerged sink, laminate worktops, brown floors, a shower curtain and beige worktops.
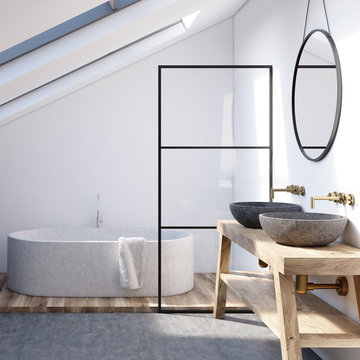
Scandinavian shower room bathroom in Barcelona with open cabinets, a freestanding bath, white walls, concrete flooring, a vessel sink, wooden worktops, grey floors and beige worktops.
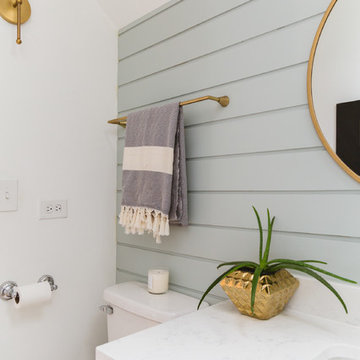
Photo: Rachel Loewen © 2018 Houzz
Design: Chi Loft Style
Photo of a scandi bathroom in Chicago.
Photo of a scandi bathroom in Chicago.
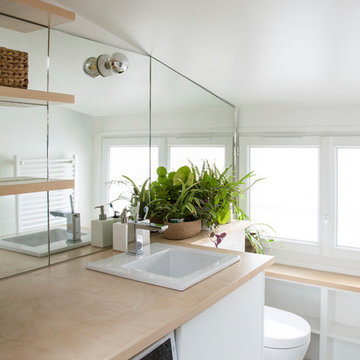
FOMPEYRINE Bertard
This is an example of a small scandi bathroom in Paris with flat-panel cabinets, white cabinets, a wall mounted toilet, white walls, a built-in sink, wooden worktops, white floors and beige worktops.
This is an example of a small scandi bathroom in Paris with flat-panel cabinets, white cabinets, a wall mounted toilet, white walls, a built-in sink, wooden worktops, white floors and beige worktops.
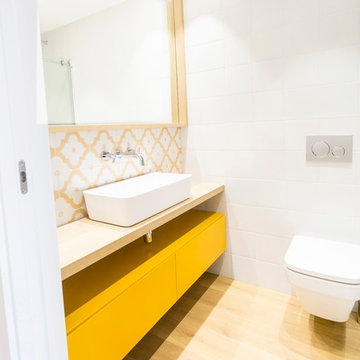
Inspiration for a scandinavian bathroom in Other with yellow cabinets, white walls, wooden worktops, flat-panel cabinets, a wall mounted toilet, multi-coloured tiles, white tiles, yellow tiles, light hardwood flooring and a vessel sink.

The tile makes a fun, bold statement in the bathroom - a niche is perfectly aligned to the grout lines with shelves for shampoos and soaps.
Inspiration for a medium sized scandi shower room bathroom in Toronto with grey tiles, multi-coloured tiles, pink tiles, white tiles, flat-panel cabinets, white cabinets, a corner shower, white walls, porcelain flooring, a vessel sink, solid surface worktops, multi-coloured floors and white worktops.
Inspiration for a medium sized scandi shower room bathroom in Toronto with grey tiles, multi-coloured tiles, pink tiles, white tiles, flat-panel cabinets, white cabinets, a corner shower, white walls, porcelain flooring, a vessel sink, solid surface worktops, multi-coloured floors and white worktops.
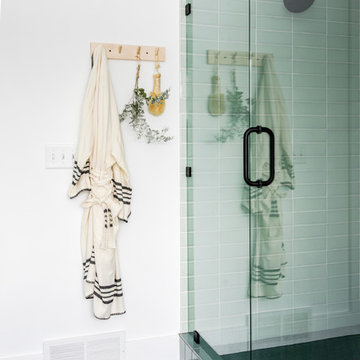
Inspiration for a large scandinavian ensuite bathroom in Grand Rapids with flat-panel cabinets, white cabinets, a freestanding bath, an alcove shower, green tiles, ceramic tiles, white walls, ceramic flooring, a submerged sink, quartz worktops, green floors, a hinged door and white worktops.

Waschtischunterbau aus Altholz
Fliesen in Betonoptik
Alte Leiter als Handtuchhalter
Muschellampe
Alter Bilderrahmen als Spiegel
Medium sized scandi shower room bathroom in Cologne with a built-in shower, grey tiles, cement tiles, cement flooring, a vessel sink, wooden worktops, grey floors, an open shower, brown worktops, open cabinets, white walls and medium wood cabinets.
Medium sized scandi shower room bathroom in Cologne with a built-in shower, grey tiles, cement tiles, cement flooring, a vessel sink, wooden worktops, grey floors, an open shower, brown worktops, open cabinets, white walls and medium wood cabinets.

INT2 architecture
Photo of a large scandi ensuite bathroom in Saint Petersburg with a freestanding bath, green walls, cement flooring, a vessel sink, wooden worktops, multi-coloured floors, medium wood cabinets, grey tiles, porcelain tiles, flat-panel cabinets and brown worktops.
Photo of a large scandi ensuite bathroom in Saint Petersburg with a freestanding bath, green walls, cement flooring, a vessel sink, wooden worktops, multi-coloured floors, medium wood cabinets, grey tiles, porcelain tiles, flat-panel cabinets and brown worktops.
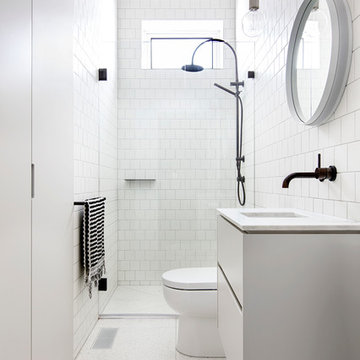
Lisbeth Grosmann
Design ideas for a scandinavian bathroom in Melbourne with white tiles, ceramic tiles, a submerged sink and marble worktops.
Design ideas for a scandinavian bathroom in Melbourne with white tiles, ceramic tiles, a submerged sink and marble worktops.
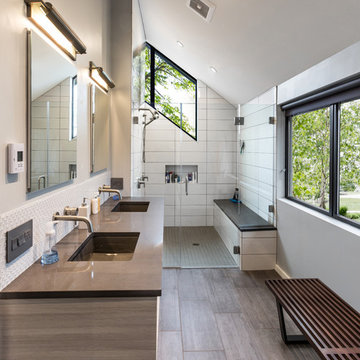
The master bathroom features a very tall ceiling and also carries in the architectural window from the master bedroom for natural lighting.
The floating dual vanity has a horizontal grain finish complimenting the ColorQuartz Pewter countertop. The tile backsplash is a Midtown new white glass material.
In the shower a 8"x24" Ceramic wall tile from Eastern Blanco is laid in a horizontal bricklay pattern. The floor features a porcelain 2"x2" tile with Pewter grout. The quartz seat adds extra comfort for the large walk-in shower. The frameless glass door adds the transparency which highlights the rest of the space.
The floor tile is a Fenix Antracita Porcelain material in a long 12"x24" pattern with mocha grout.

photo cred: tessa neustadt
This is an example of a medium sized scandinavian ensuite bathroom in Los Angeles with recessed-panel cabinets, white cabinets, black and white tiles, cement tiles, white walls, a submerged sink, marble worktops, mosaic tile flooring and multi-coloured floors.
This is an example of a medium sized scandinavian ensuite bathroom in Los Angeles with recessed-panel cabinets, white cabinets, black and white tiles, cement tiles, white walls, a submerged sink, marble worktops, mosaic tile flooring and multi-coloured floors.
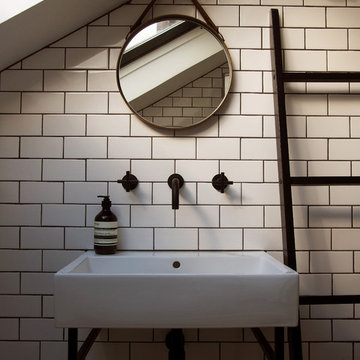
- brass round mirror with demister
- wall mounted black mixer tap
- bespoke steel basin stand
- white metro wall tiles
Inspiration for a scandinavian bathroom in London.
Inspiration for a scandinavian bathroom in London.
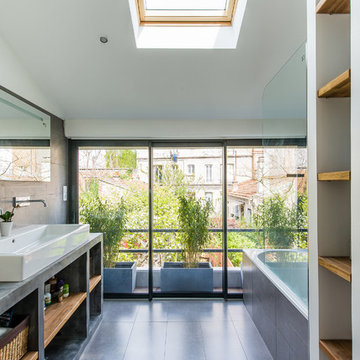
christelle Serres-Chabrier ; guillaume Leblanc
Inspiration for a scandinavian ensuite bathroom in Paris with a trough sink, open cabinets, concrete worktops, a built-in bath, white walls and slate flooring.
Inspiration for a scandinavian ensuite bathroom in Paris with a trough sink, open cabinets, concrete worktops, a built-in bath, white walls and slate flooring.
Scandinavian Bathroom Ideas and Designs
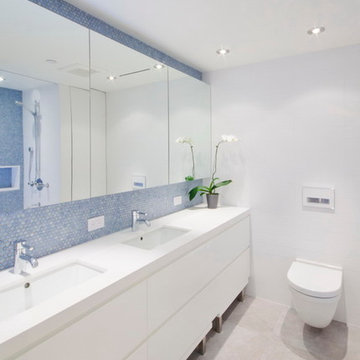
A young couple with three small children purchased this full floor loft in Tribeca in need of a gut renovation. The existing apartment was plagued with awkward spaces, limited natural light and an outdated décor. It was also lacking the required third child’s bedroom desperately needed for their newly expanded family. StudioLAB aimed for a fluid open-plan layout in the larger public spaces while creating smaller, tighter quarters in the rear private spaces to satisfy the family’s programmatic wishes. 3 small children’s bedrooms were carved out of the rear lower level connected by a communal playroom and a shared kid’s bathroom. Upstairs, the master bedroom and master bathroom float above the kid’s rooms on a mezzanine accessed by a newly built staircase. Ample new storage was built underneath the staircase as an extension of the open kitchen and dining areas. A custom pull out drawer containing the food and water bowls was installed for the family’s two dogs to be hidden away out of site when not in use. All wall surfaces, existing and new, were limited to a bright but warm white finish to create a seamless integration in the ceiling and wall structures allowing the spatial progression of the space and sculptural quality of the midcentury modern furniture pieces and colorful original artwork, painted by the wife’s brother, to enhance the space. The existing tin ceiling was left in the living room to maximize ceiling heights and remain a reminder of the historical details of the original construction. A new central AC system was added with an exposed cylindrical duct running along the long living room wall. A small office nook was built next to the elevator tucked away to be out of site.
7
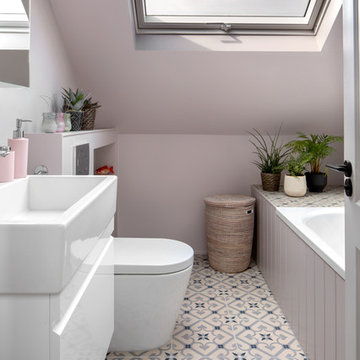
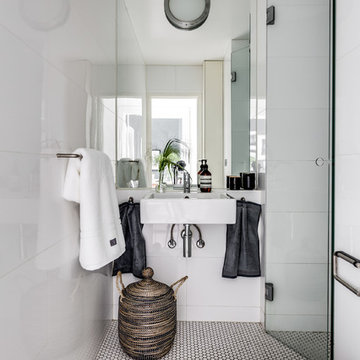
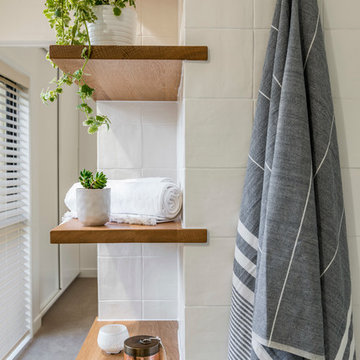

 Shelves and shelving units, like ladder shelves, will give you extra space without taking up too much floor space. Also look for wire, wicker or fabric baskets, large and small, to store items under or next to the sink, or even on the wall.
Shelves and shelving units, like ladder shelves, will give you extra space without taking up too much floor space. Also look for wire, wicker or fabric baskets, large and small, to store items under or next to the sink, or even on the wall.  The sink, the mirror, shower and/or bath are the places where you might want the clearest and strongest light. You can use these if you want it to be bright and clear. Otherwise, you might want to look at some soft, ambient lighting in the form of chandeliers, short pendants or wall lamps. You could use accent lighting around your Scandinavian bath in the form to create a tranquil, spa feel, as well.
The sink, the mirror, shower and/or bath are the places where you might want the clearest and strongest light. You can use these if you want it to be bright and clear. Otherwise, you might want to look at some soft, ambient lighting in the form of chandeliers, short pendants or wall lamps. You could use accent lighting around your Scandinavian bath in the form to create a tranquil, spa feel, as well. 