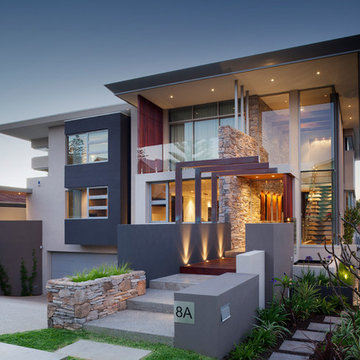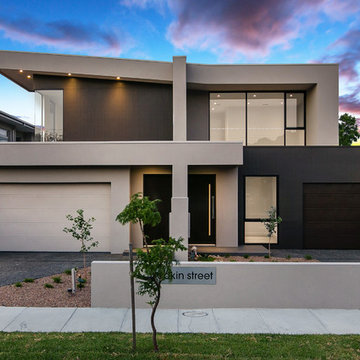Semi-detached House Ideas and Designs
Refine by:
Budget
Sort by:Popular Today
141 - 160 of 3,476 photos
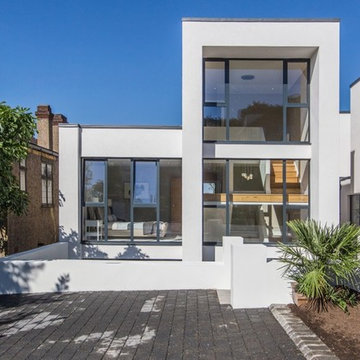
This semi detached home sits on a popular road in Forest Hill, London. One of a pair, these have exceptional views to the front and rear, basement kitchen/diners and large gardens. Photo credit: Unknown
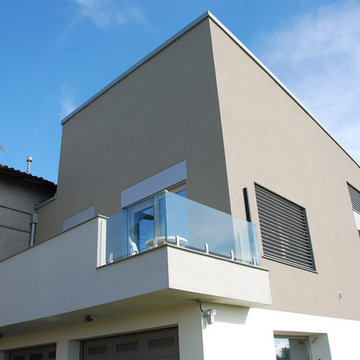
Photo of a small and beige contemporary two floor render semi-detached house in Other with a flat roof and a metal roof.

Dormont Park is a development of 8 low energy homes in rural South Scotland. Built to PassivHaus standards, they are so airtight and energy efficient that the entire house can be heated with just one small radiator.
Here you can see the exterior of the semi-detached houses, which are clad with larch and pink render.
The project has been lifechanging for some of the tenants, who found the improved air quality of a Passivhaus resolved long standing respiratory health issues. Others who had been struggling with fuel poverty in older rentals found the low heating costs meant they now had much more disposable income to improve their quality of life.
Photo © White Hill Design Studio LLP
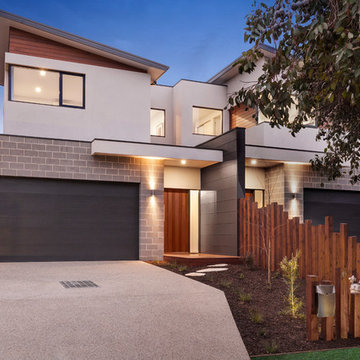
Front facade, skillion roof, timber, blockwork, white render
Inspiration for a contemporary two floor semi-detached house in Melbourne with mixed cladding and a metal roof.
Inspiration for a contemporary two floor semi-detached house in Melbourne with mixed cladding and a metal roof.

Design ideas for a medium sized and white contemporary semi-detached house in Seattle with three floors, concrete fibreboard cladding, a flat roof, a mixed material roof, a grey roof and shingles.
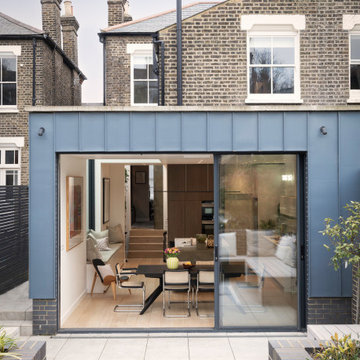
Photo of a medium sized and gey contemporary bungalow rear house exterior in London with metal cladding and a flat roof.
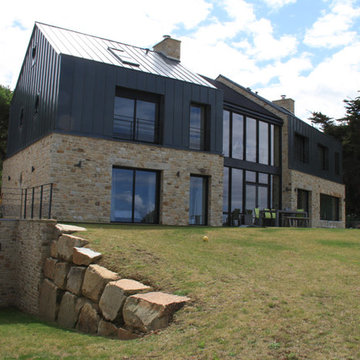
This is an example of a large and beige beach style semi-detached house in Rennes with three floors, mixed cladding, a pitched roof and a metal roof.

The rear elevation of a 6m deep rear extension which was completed under Prior Approval.
Inspiration for a large and multi-coloured modern bungalow brick and rear house exterior in Essex with a pitched roof, a tiled roof and a brown roof.
Inspiration for a large and multi-coloured modern bungalow brick and rear house exterior in Essex with a pitched roof, a tiled roof and a brown roof.

New 2 story Ocean Front Duplex Home.
Large and blue modern two floor render semi-detached house in San Diego with a flat roof, a mixed material roof, a white roof and shiplap cladding.
Large and blue modern two floor render semi-detached house in San Diego with a flat roof, a mixed material roof, a white roof and shiplap cladding.
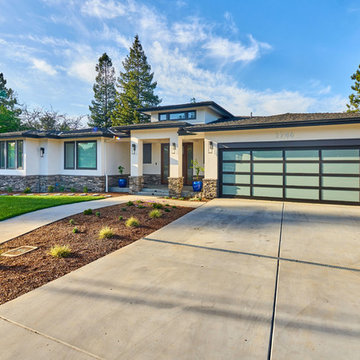
This is an example of a large and white contemporary bungalow render semi-detached house in San Francisco with a shingle roof.

Part two storey and single storey extensions to a semi-detached 1930 home at the back of the house to expand the space for a growing family and allow for the interior to feel brighter and more joyful.
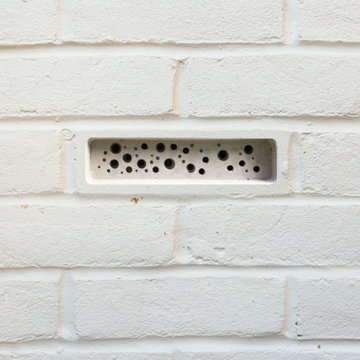
This is an example of an eclectic two floor brick and front house exterior in Sussex.
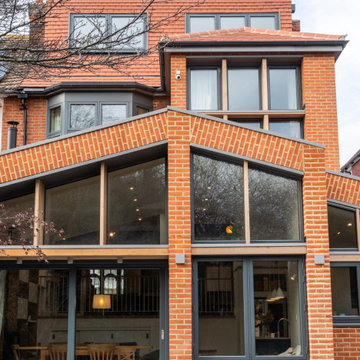
Garden extension exterior brie soleil solar shading detail to prevent overheating and maximise light and views on the souther facade. Part of the whole house extensions and a full refurbishment to a semi-detached house in East London.
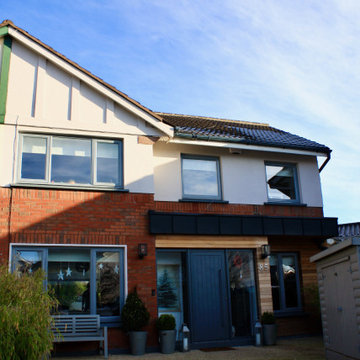
A recent project we did in Castleknock, Dublin. We renovated this house from top to bottom. Knocked down an old sunroom and replaces it with a more modern flat roof extension. We made the entire house more open plan and full of light. We also added a Dormer attic conversions with bathroom

Inspiration for a small and red classic bungalow semi-detached house in DC Metro with mixed cladding, a hip roof and a shingle roof.
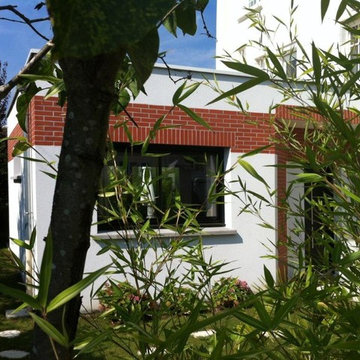
Design ideas for a large and white contemporary semi-detached house in Paris with three floors and a flat roof.
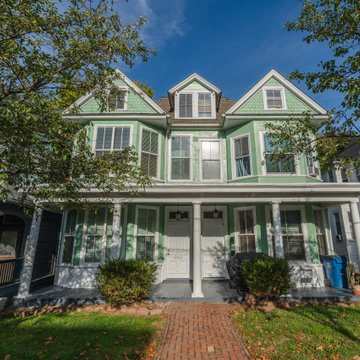
Came to this property in dire need of attention and care. We embarked on a comprehensive whole-house remodel, reimagining the layout to include three bedrooms and two full bathrooms, each with spacious walk-in closets. The heart of the home, our new kitchen, boasts ample pantry storage and a delightful coffee bar, while a built-in desk enhances the dining room. We oversaw licensed upgrades to plumbing, electrical, and introduced an efficient ductless mini-split HVAC system. Beyond the interior, we refreshed the exterior with new trim and a fresh coat of paint. Modern LED recessed lighting and beautiful luxury vinyl plank flooring throughout, paired with elegant bathroom tiles, completed this transformative journey. We also dedicated our craftsmanship to refurbishing and restoring the original staircase railings, bringing them back to life and preserving the home's timeless character.

Entry of the "Primordial House", a modern duplex by DVW
Inspiration for a small and gey scandinavian bungalow semi-detached house in New Orleans with wood cladding, a pitched roof, a metal roof and a grey roof.
Inspiration for a small and gey scandinavian bungalow semi-detached house in New Orleans with wood cladding, a pitched roof, a metal roof and a grey roof.
Semi-detached House Ideas and Designs
8
