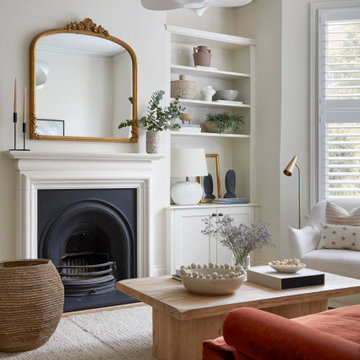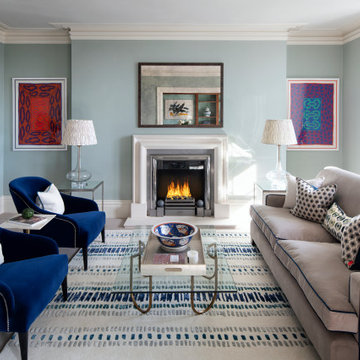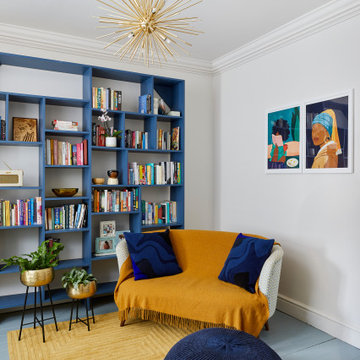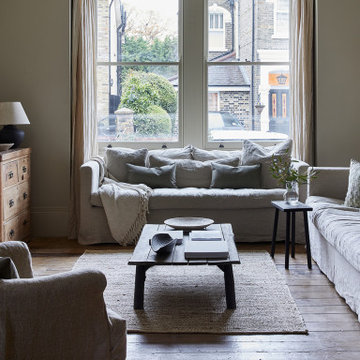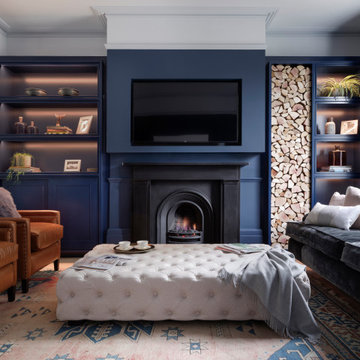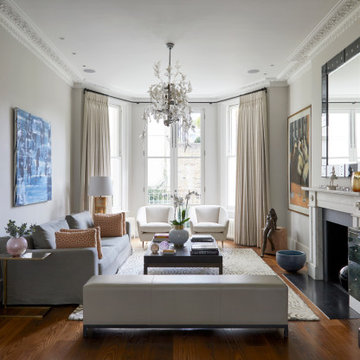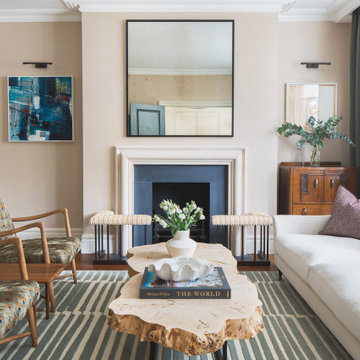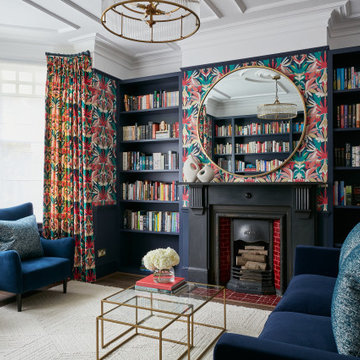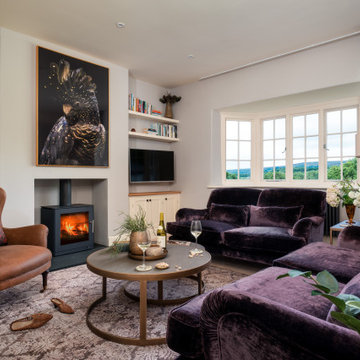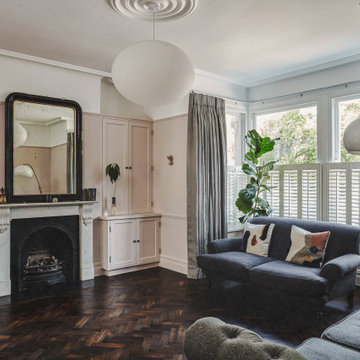Traditional Living Room Ideas and Designs
Refine by:
Budget
Sort by:Popular Today
1 - 20 of 515,401 photos

This is an example of a classic formal open plan living room in London with pink walls, medium hardwood flooring, a standard fireplace, no tv, brown floors and wallpapered walls.

Luxury Sitting Room in Belfast. Includes paneling, shagreen textured wallpaper, bespoke joinery, furniture and soft furnishings. Faux Fur and silk cushions complete this comfortable corner.
Find the right local pro for your project
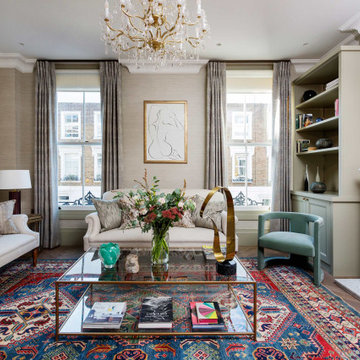
Settling here from overseas, the owners of this house in Primrose Hill chose the area for its quintessentially English architecture and bohemian feel. They loved the property’s original features and wanted their new home to be light and spacious, with plenty of storage and an eclectic British feel. As self-confessed ‘culture vultures’, the couple’s art collection formed the basis of their home’s colour palette. Originally set over four-storeys, the property was tall and narrow with boxy rooms, which made it feel dark and poky. Custom joinery was designed in a myriad of different styles for each room to house the family’s belongings. The ceiling height was increased to create a bright, open family kitchen-diner, which leads to a courtyard garden. There’s a fresh, energetic palette, with aqua-blue and white kitchen cabinetry complemented by fashionable ice cream shades in the dining area. A colourful bespoke rug and contemporary artwork provide the finishing touches. Custom-made cabinetry sits within an alcove housing children’s books, toys and a TV, while further storage is concealed beneath a smart upholstered banquette. In the master suite, a corridor of stylish soft pink panelling conceals floor-to-ceiling wardrobes and leads to a stunning antique mirrored doorway, behind which is a generous marble-clad en-suite bathroom.
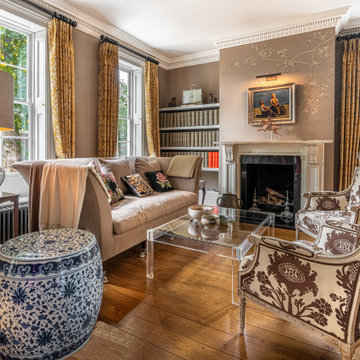
We completed a full modernisation and remodelling of this incredible Grade II* listed property in Richmond.
Complete with period features, rustic beams and large windows, which fill this family home with light.

Photo of a classic living room in Edinburgh with beige walls, carpet, a standard fireplace, a tiled fireplace surround, beige floors and wallpapered walls.
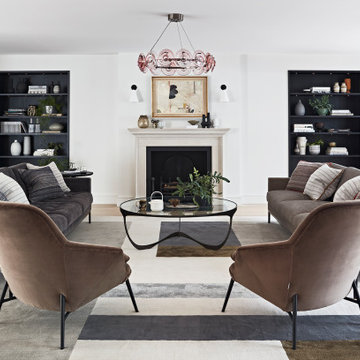
Sally was asked to create a smart and relaxed family Living Room with generous seating for family gatherings and entertaining.
A smart palette of smoked oak, patinated brass, earthy olive green & charcoal, chalky mineral tones and lush warm velvets were chosen for the Living Room and complemented with verdant green plants in rustic glazed pots. A layered lighting scheme was designed to include a handmade glass chandelier, monochrome wall lights, sculptural ceramic table lights and floor lights for a soft, ambient mood.
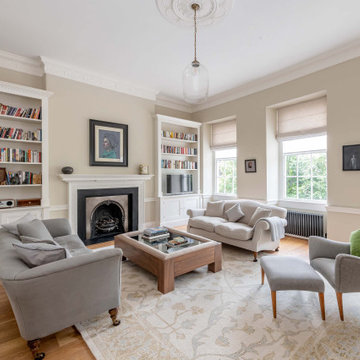
What began as a small basement kitchen project, resulted in a full home renovation.
Our clients had relocated from London and wanted to update the basement in their Grade Two Listed townhouse, located in a beautiful crescent in Bath.
Once the basement kitchen was successfully completed our clients subsequently asked us to renovate their main kitchen, lounge and bathrooms.
Customer Testimonial
The kitchen provides a big ‘wow factor’ when people visit the house. It is an unusual design, with the curves and shapes echoing the architectural features of the house and of the crescent itself. Arriving at the design was a very interactive process with ideas being contributed from both sides, but being held together with Stephen’s expertise and vision. In addition to the visual aspect, the design is very practical, with space for people to work alongside each other without being crowded, and providing storage space where everything can be conveniently placed where you’d expect to find it. We love the fact that there are so many features that make our kitchen unique, from the choice of materials to the curvature of the marble stonework, the fittings, and the quality of the casework.

Inspiration for a medium sized traditional living room in London with marble flooring and beige floors.
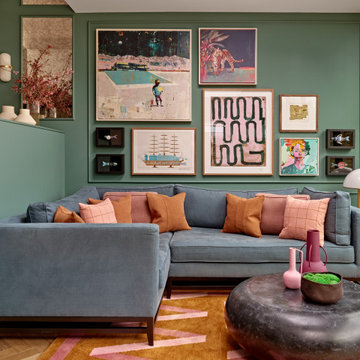
We are delighted to reveal our recent ‘House of Colour’ Barnes project.
We had such fun designing a space that’s not just aesthetically playful and vibrant, but also functional and comfortable for a young family. We loved incorporating lively hues, bold patterns and luxurious textures. What a pleasure to have creative freedom designing interiors that reflect our client’s personality.
Traditional Living Room Ideas and Designs
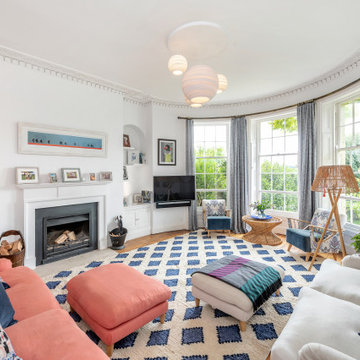
Photo of a classic enclosed living room in Other with white walls, medium hardwood flooring, a standard fireplace, a wall mounted tv and brown floors.
1
