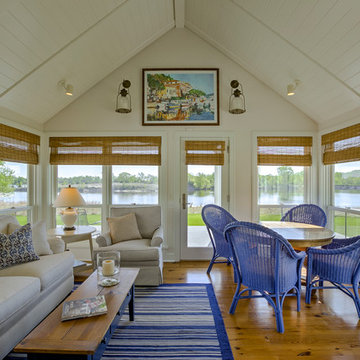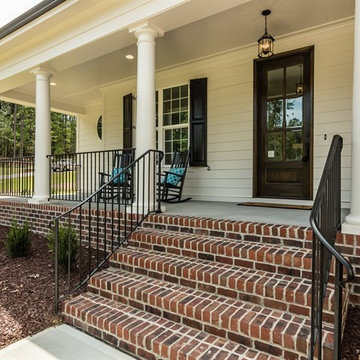Veranda with Feature Lighting Ideas and Designs
Refine by:
Budget
Sort by:Popular Today
61 - 80 of 808 photos
Item 1 of 2
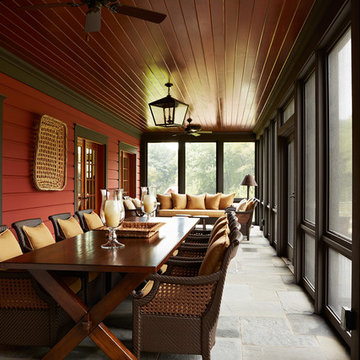
Architecture by Meriwether Felt
Photos by Susan Gilmore
Inspiration for a large rustic back veranda in Minneapolis with natural stone paving, a roof extension and feature lighting.
Inspiration for a large rustic back veranda in Minneapolis with natural stone paving, a roof extension and feature lighting.
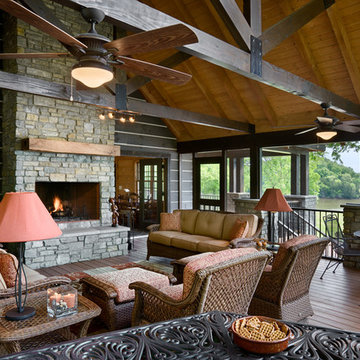
Enjoy the outdoors, with all the comforts of the interior. This space is great for entertaining and outdoor dining. The exposed beams are a continuation from the interior, keeping the rustic charm consistent throughout the home. Photo Credits: Roger Wade Studio
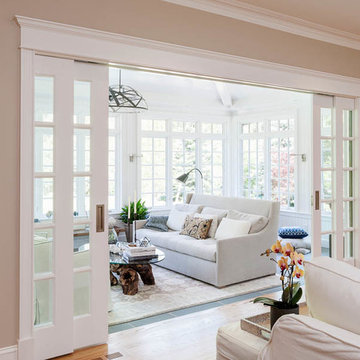
Greg Premru Photography, Inc.
Photo of a traditional veranda in Boston with feature lighting.
Photo of a traditional veranda in Boston with feature lighting.
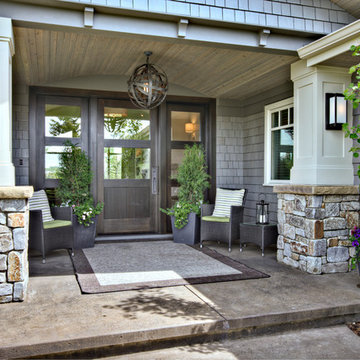
Inspiration for a traditional front veranda in Calgary with concrete slabs and feature lighting.
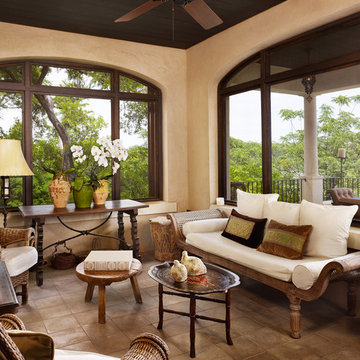
Mediterranean veranda in Austin with a roof extension and feature lighting.
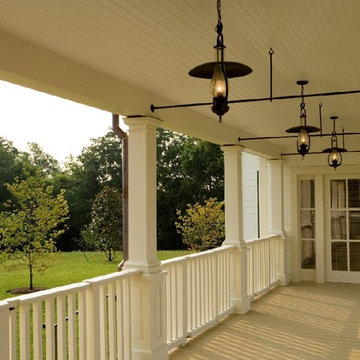
This is an example of a farmhouse veranda in Nashville with feature lighting.
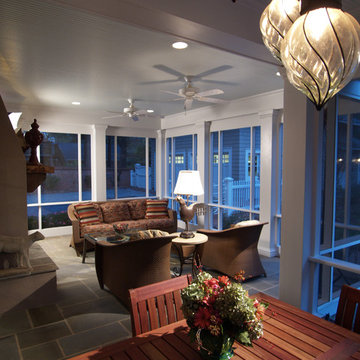
Dennis Nodine
Large classic back veranda in Charlotte with natural stone paving, a roof extension and feature lighting.
Large classic back veranda in Charlotte with natural stone paving, a roof extension and feature lighting.
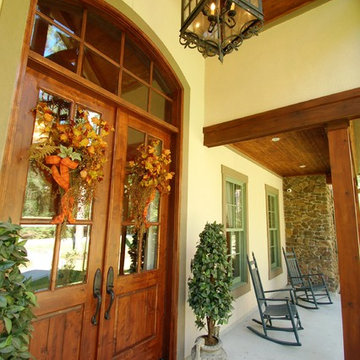
Design ideas for a rustic front veranda in Houston with concrete slabs, a roof extension and feature lighting.
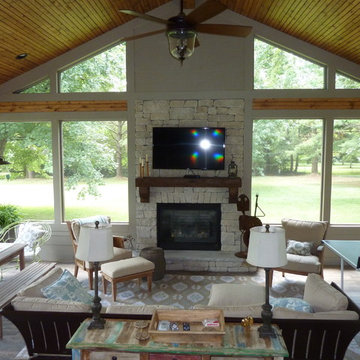
Custom screened porch with tongue and groove ceiling, 12 X 48 porcelain wood plank floor, stone fireplace, rustic mantel, limestone hearth, outdoor fan, outdoor porch furniture, pendant lights, Paint Rockport Gray HC-105 Benjamin Moore.
Location - Brentwood, suburb of Nashville.
Forsythe Home Styling
Forsythe Home Styling
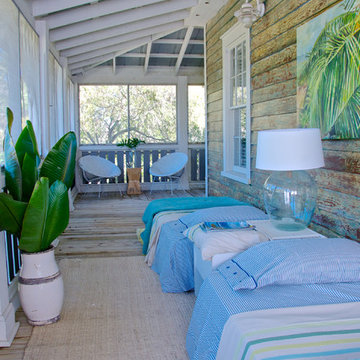
Wally Sears, Julia Starr Sanford, Mark David Major
Design ideas for a coastal veranda in Jacksonville with a roof extension and feature lighting.
Design ideas for a coastal veranda in Jacksonville with a roof extension and feature lighting.
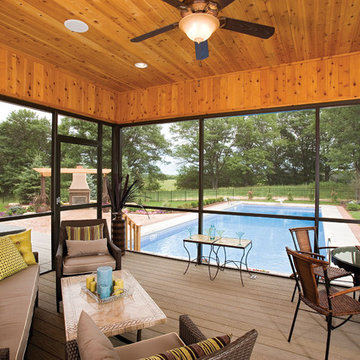
Photo courtesy of Royal Oaks Design and can be found on houseplansandmore.com
Classic veranda in St Louis with decking and feature lighting.
Classic veranda in St Louis with decking and feature lighting.
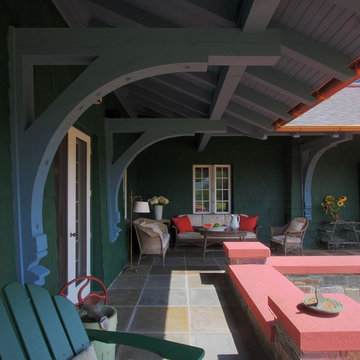
photo by Gary Hall
This is an example of a classic veranda in Burlington with a roof extension and feature lighting.
This is an example of a classic veranda in Burlington with a roof extension and feature lighting.
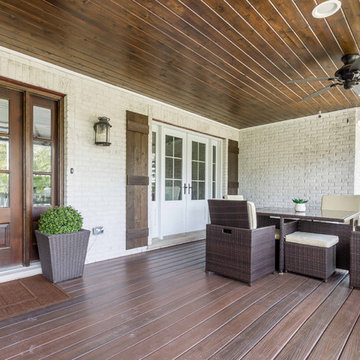
This 1990s brick home had decent square footage and a massive front yard, but no way to enjoy it. Each room needed an update, so the entire house was renovated and remodeled, and an addition was put on over the existing garage to create a symmetrical front. The old brown brick was painted a distressed white.
The 500sf 2nd floor addition includes 2 new bedrooms for their teen children, and the 12'x30' front porch lanai with standing seam metal roof is a nod to the homeowners' love for the Islands. Each room is beautifully appointed with large windows, wood floors, white walls, white bead board ceilings, glass doors and knobs, and interior wood details reminiscent of Hawaiian plantation architecture.
The kitchen was remodeled to increase width and flow, and a new laundry / mudroom was added in the back of the existing garage. The master bath was completely remodeled. Every room is filled with books, and shelves, many made by the homeowner.
Project photography by Kmiecik Imagery.
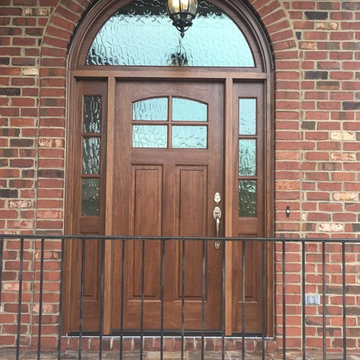
Design ideas for a medium sized classic front veranda in Raleigh with brick paving, a roof extension and feature lighting.
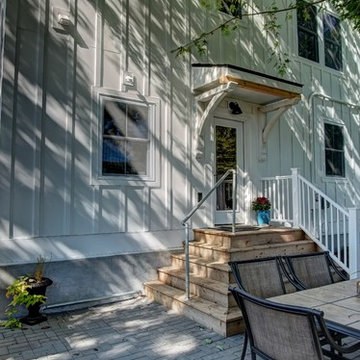
This home was in the 2016 Fall Parade of Homes Remodelers Showcase. Get inspired by this tear-down. The home was rebuilt with a six-foot addition to the foundation. The homeowner, an interior designer, dreamed of the details for years. Step into the basement, main floor and second story to see her dreams come to life. It is a mix of old and new, taking inspiration from a 150-year-old farmhouse. Explore the open design on the main floor, five bedrooms, master suite with double closets, two-and-a-half bathrooms, stone fireplace with built-ins and more. The home's exterior received special attention with cedar brackets and window detail.
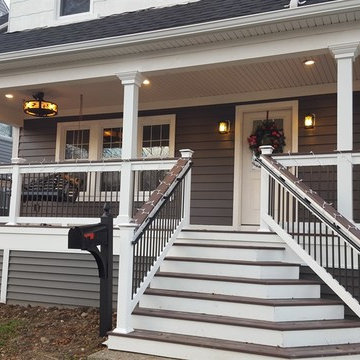
Rick Hartsell
Medium sized traditional front veranda in Detroit with a roof extension, decking and feature lighting.
Medium sized traditional front veranda in Detroit with a roof extension, decking and feature lighting.
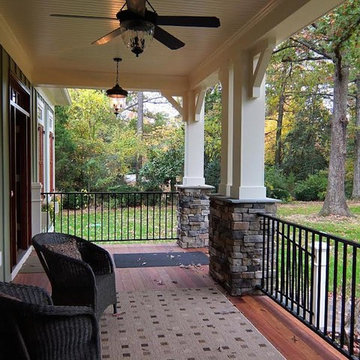
This is an example of a classic front veranda in Richmond with decking, a roof extension and feature lighting.
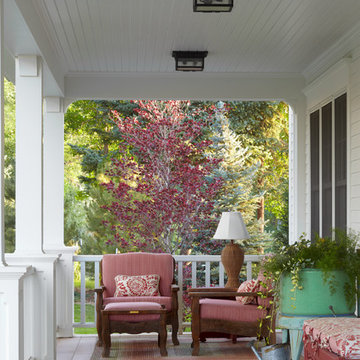
David Patterson
This is an example of a victorian veranda in Denver with decking, a roof extension and feature lighting.
This is an example of a victorian veranda in Denver with decking, a roof extension and feature lighting.
Veranda with Feature Lighting Ideas and Designs
4
