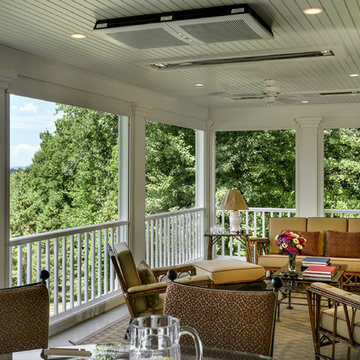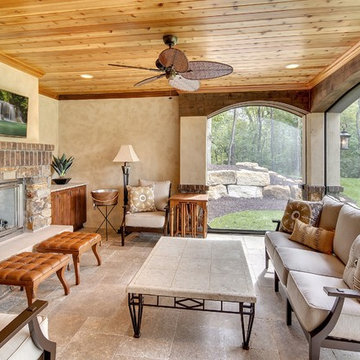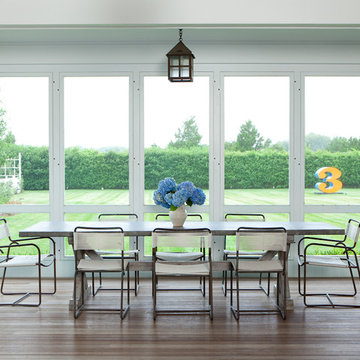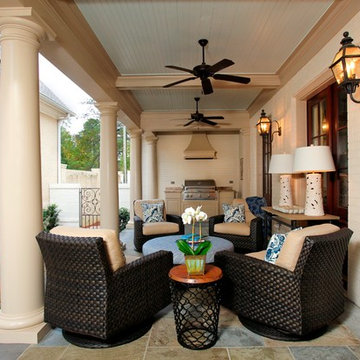Veranda with Feature Lighting Ideas and Designs
Refine by:
Budget
Sort by:Popular Today
81 - 100 of 808 photos
Item 1 of 2
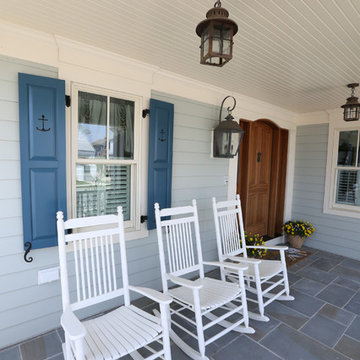
Dawn Deppi
Beach style front veranda in Philadelphia with feature lighting.
Beach style front veranda in Philadelphia with feature lighting.
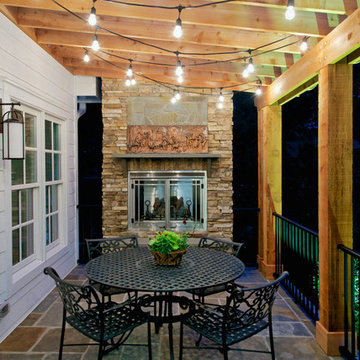
J. Sinclair
Photo of a large classic back veranda in Raleigh with natural stone paving, a roof extension and feature lighting.
Photo of a large classic back veranda in Raleigh with natural stone paving, a roof extension and feature lighting.
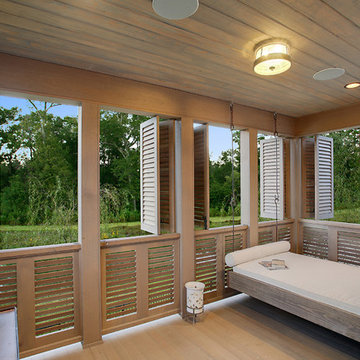
SNAP
Photo of a mediterranean veranda in New Orleans with feature lighting.
Photo of a mediterranean veranda in New Orleans with feature lighting.

Expansive traditional front mixed railing veranda in Houston with a roof extension and feature lighting.
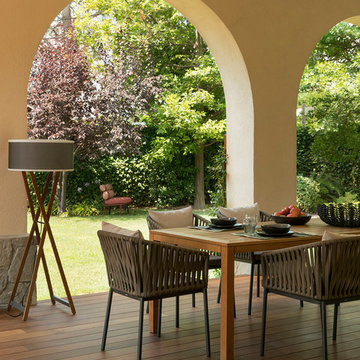
Proyecto realizado por Meritxell Ribé - The Room Studio
Construcción: The Room Work
Fotografías: Mauricio Fuertes
This is an example of a large scandinavian back veranda in Other with natural stone paving and feature lighting.
This is an example of a large scandinavian back veranda in Other with natural stone paving and feature lighting.
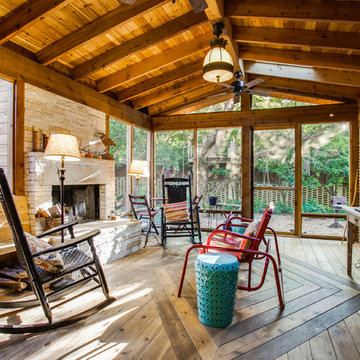
Shoot 2 Sell
This is an example of a large rustic veranda in Dallas with decking, a roof extension and feature lighting.
This is an example of a large rustic veranda in Dallas with decking, a roof extension and feature lighting.
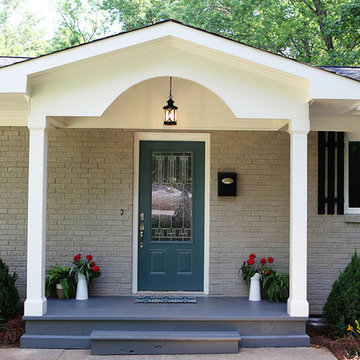
Oasis Photography
Small classic front veranda in Charlotte with feature lighting.
Small classic front veranda in Charlotte with feature lighting.
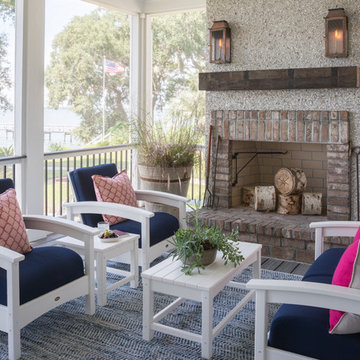
Screened porch - The home of Rob and Lydia Mondavi designed by Caroline Rolader of Reu Architects for The Mondavi Home Collection.
Design ideas for a nautical veranda in Atlanta with feature lighting.
Design ideas for a nautical veranda in Atlanta with feature lighting.
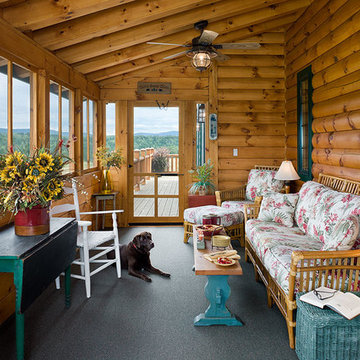
This home was featured in the July 2011 issue of “Log Cabin Homes.” It proves efficiency doesn’t have to be sacrificed when designing grand elegance. Even with its cathedral ceilings and many windows it earned a 5 Star Plus Energy Star® rating.
http://www.coventryloghomes.com/ourDesigns/craftsmanSeries/BearRock/model.html
Roger Wade
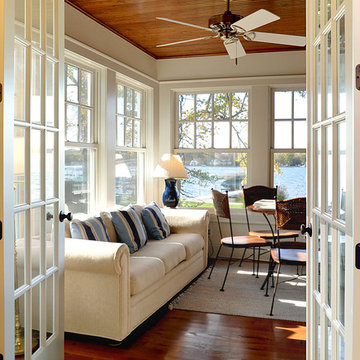
FRENCH DOORS invite you to RELAX in the COZY, SUN-FILLED room while you enjoy the view and gather with friends. The STAINED WOOD CEILING and FLOORING add the beauty of natural wood and warm tones. This room, from the Batavia, a Mark Wyatt HOUSE PLAN, is designed to appear as an ENCLOSED PORCH, yet it is COMPLETELY CLIMATE-CONTROLLED and that makes enjoying the view all the better - in any weather.
The design, House Plans, and photos copyright,
Wyatt Drafting & Design, Inc.
622 South Buffalo Street
Warsaw, Indiana 46580
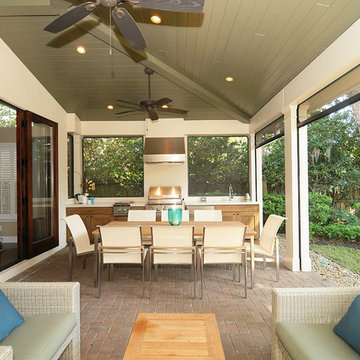
Lanai and laundry room addition - Winter Park, FL. This project added a lanai to an existing house where previously only a small exterior door overhang existed. A 12' x 8' opening was created to acomodate new exterior French doors in lieu of the existing wall and small windows. These doors are birch with Sikkens ebony gel stain. The lanai ceiling is painted pine tounge and groove with custom wood beams. Lanai flooring is a sand set concrete paver. The summer kitchen includes custome custom built stained cypress cabinets with polished concrete countertops. The summer kitchen appliances include DCS 30" grill, sideburner, undercabinet refrigerator and hood. The lanai columns and beams were custom created to acomodate hidded motorized screens. Laundry room addition included custom barn door style rolling door.
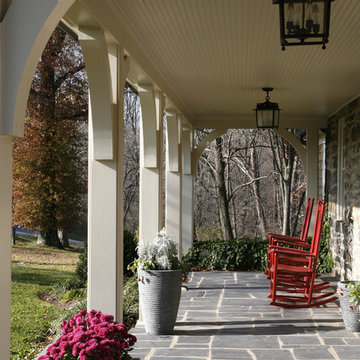
Anne Gummerson Photography
Photo of a traditional front veranda in Baltimore with feature lighting.
Photo of a traditional front veranda in Baltimore with feature lighting.
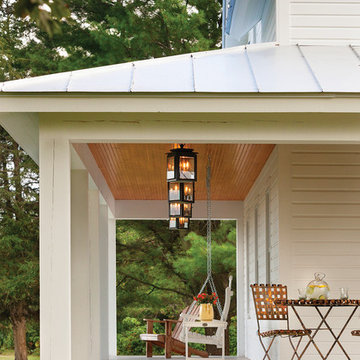
Jeffrey Lendrum / Lendrum Photography LLC
Inspiration for a country veranda in Other with a roof extension and feature lighting.
Inspiration for a country veranda in Other with a roof extension and feature lighting.
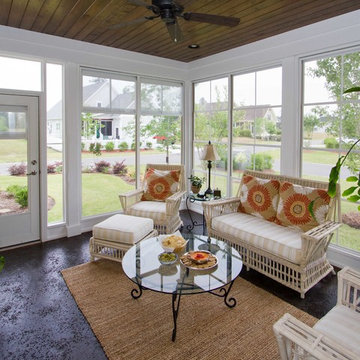
This is an example of a large traditional back veranda in Wilmington with a roof extension and feature lighting.
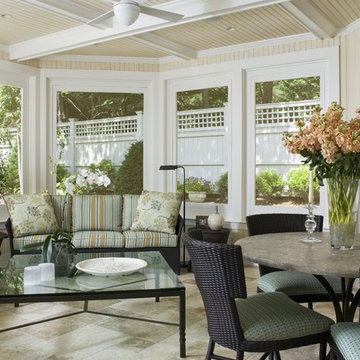
Interior of three season porch, interchangeable storm and screen ;panels, radiant heat, gas fireplace, coiffured ceiling
Inspiration for a traditional veranda in Boston with feature lighting.
Inspiration for a traditional veranda in Boston with feature lighting.
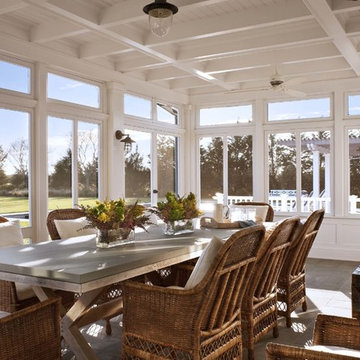
Screened Porch - A Summer Cottage in the Hamptons - John B. Murray Architect - Interior Design by Victoria Hagan - Photography by Durston Saylor
Photo of a traditional veranda in New York with feature lighting.
Photo of a traditional veranda in New York with feature lighting.
Veranda with Feature Lighting Ideas and Designs
5
