Veranda with Feature Lighting Ideas and Designs
Refine by:
Budget
Sort by:Popular Today
101 - 120 of 808 photos
Item 1 of 2
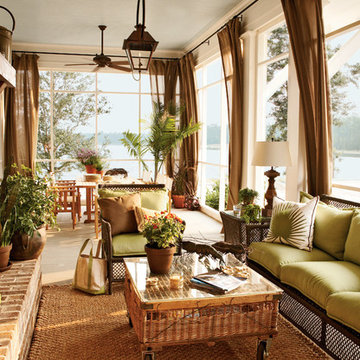
Courtesy Coastal Living, a division of Time Inc. Lifestyle Group, photograph by Jean Allsopp. Coastal Living is a registered trademark and used with permission.
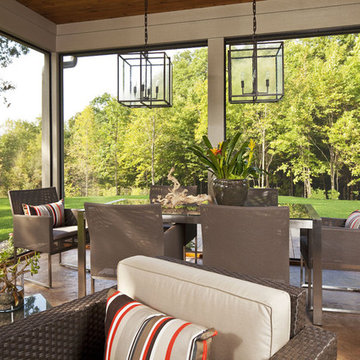
Interior Design by Martha O'Hara Interiors
Built by Hendel Homes
Photography by Troy Thies
Photo Styling by Shannon Gale
Traditional veranda in Minneapolis with feature lighting.
Traditional veranda in Minneapolis with feature lighting.
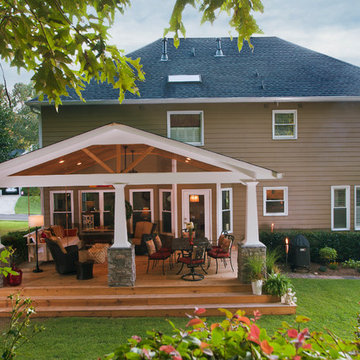
Design ideas for a medium sized classic back veranda in Atlanta with decking, a roof extension and feature lighting.
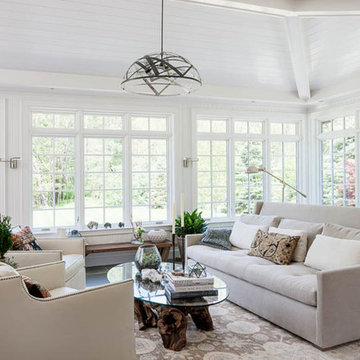
Greg Premru Photography, Inc.
This is an example of a traditional veranda in Boston with feature lighting.
This is an example of a traditional veranda in Boston with feature lighting.
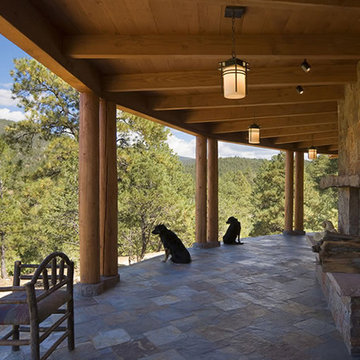
The owner’s desire was for a home blending Asian design characteristics with Southwestern architecture, developed within a small building envelope with significant building height limitations as dictated by local zoning. Even though the size of the property was 20 acres, the steep, tree covered terrain made for challenging site conditions, as the owner wished to preserve as many trees as possible while also capturing key views.
For the solution we first turned to vernacular Chinese villages as a prototype, specifically their varying pitched roofed buildings clustered about a central town square. We translated that to an entry courtyard opened to the south surrounded by a U-shaped, pitched roof house that merges with the topography. We then incorporated traditional Japanese folk house design detailing, particularly the tradition of hand crafted wood joinery. The result is a home reflecting the desires and heritage of the owners while at the same time respecting the historical architectural character of the local region.
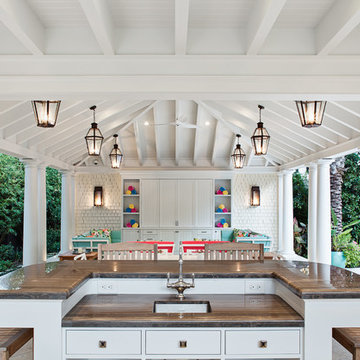
Zac Seewald - Photographer
Inspiration for a classic back veranda in Houston with feature lighting.
Inspiration for a classic back veranda in Houston with feature lighting.
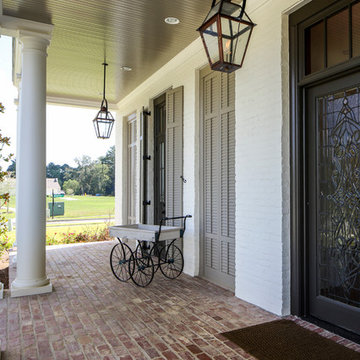
Oivanki Photography
Design ideas for an expansive traditional front veranda in New Orleans with brick paving, a roof extension and feature lighting.
Design ideas for an expansive traditional front veranda in New Orleans with brick paving, a roof extension and feature lighting.
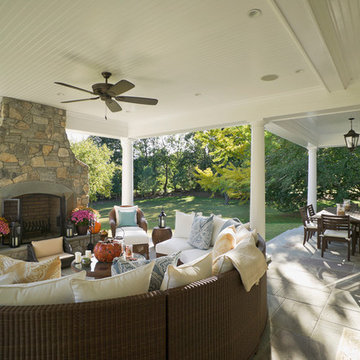
This is an example of a large classic back veranda in New York with natural stone paving, a roof extension and feature lighting.
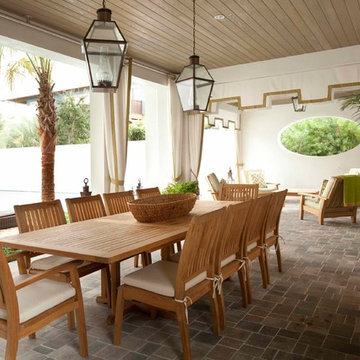
Emily Followill
Inspiration for an expansive nautical back veranda in Miami with natural stone paving, a roof extension and feature lighting.
Inspiration for an expansive nautical back veranda in Miami with natural stone paving, a roof extension and feature lighting.
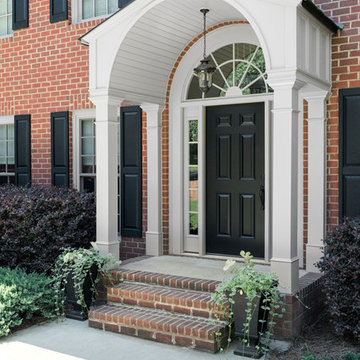
Large traditional front veranda in Atlanta with concrete slabs, a roof extension and feature lighting.
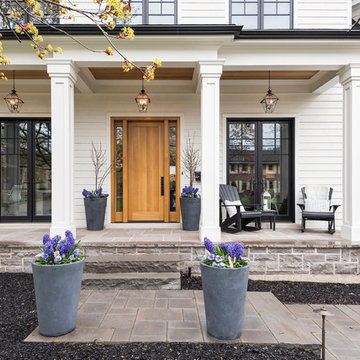
Inspiration for a classic veranda in Toronto with tiled flooring, a roof extension and feature lighting.
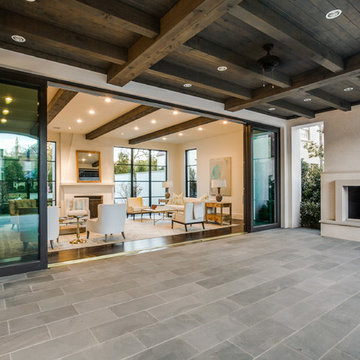
Situated on one of the most prestigious streets in the distinguished neighborhood of Highland Park, 3517 Beverly is a transitional residence built by Robert Elliott Custom Homes. Designed by notable architect David Stocker of Stocker Hoesterey Montenegro, the 3-story, 5-bedroom and 6-bathroom residence is characterized by ample living space and signature high-end finishes. An expansive driveway on the oversized lot leads to an entrance with a courtyard fountain and glass pane front doors. The first floor features two living areas — each with its own fireplace and exposed wood beams — with one adjacent to a bar area. The kitchen is a convenient and elegant entertaining space with large marble countertops, a waterfall island and dual sinks. Beautifully tiled bathrooms are found throughout the home and have soaking tubs and walk-in showers. On the second floor, light filters through oversized windows into the bedrooms and bathrooms, and on the third floor, there is additional space for a sizable game room. There is an extensive outdoor living area, accessed via sliding glass doors from the living room, that opens to a patio with cedar ceilings and a fireplace.
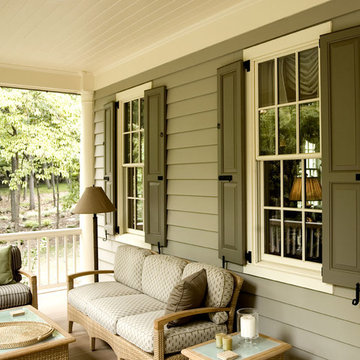
Exterior panel shutters with hand forged hardware creates a relaxing outdoor area for entertaining
Coastal veranda in Philadelphia with feature lighting.
Coastal veranda in Philadelphia with feature lighting.
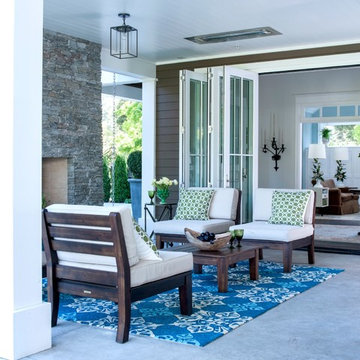
Patio space off the kitchen and the entry. The bi-fold doors open to the entry and the living room giving the client a larger entertaining space when needed. The infra red heaters in the ceiling make this a year round space. photo: David Duncan Livingston
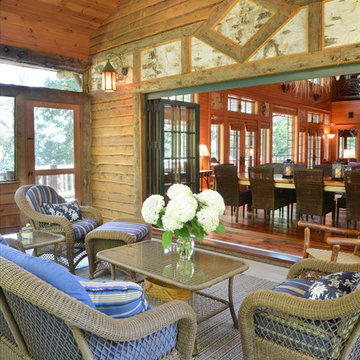
Screened in porch for all seasons, with folding doors that open to the living area all summer long. Blue and white fabrics highlight the birch bark accents.
Tom Stock Photography
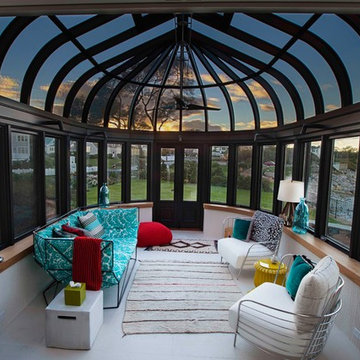
Josh Raab
Inspiration for a contemporary veranda in Boston with a roof extension and feature lighting.
Inspiration for a contemporary veranda in Boston with a roof extension and feature lighting.
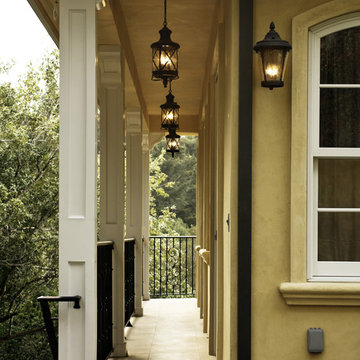
French Style New Home, Barrel Vaults, Coffered ceilings, Beamed Ceilings, Metal Dormers, Connecticut Blue Stone
Photo of a classic veranda in San Francisco with a roof extension and feature lighting.
Photo of a classic veranda in San Francisco with a roof extension and feature lighting.
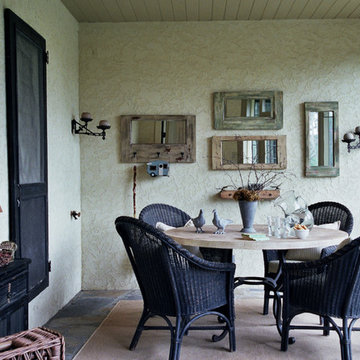
This is an example of a classic veranda in Other with a roof extension, all types of cover and feature lighting.
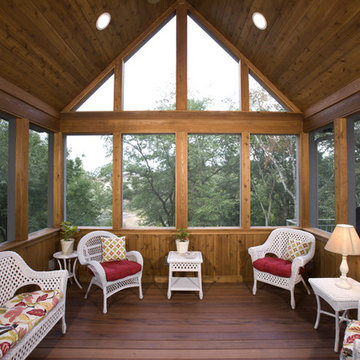
A John Kraemer & Sons built home in Eagan, MN.
Photography: Landmark Photography
Rustic veranda in Minneapolis with decking, a roof extension, all types of cover and feature lighting.
Rustic veranda in Minneapolis with decking, a roof extension, all types of cover and feature lighting.
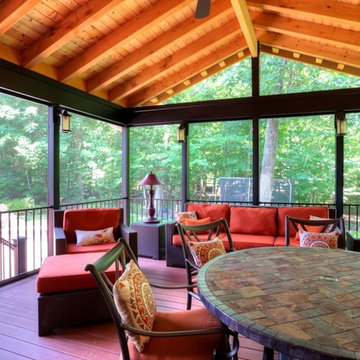
Cedar Ceiling Above Exposed Rafters with Black Trim Posts & Antique Bronze Railing. Located in Centreville, VA
Large classic back veranda in DC Metro with decking and feature lighting.
Large classic back veranda in DC Metro with decking and feature lighting.
Veranda with Feature Lighting Ideas and Designs
6