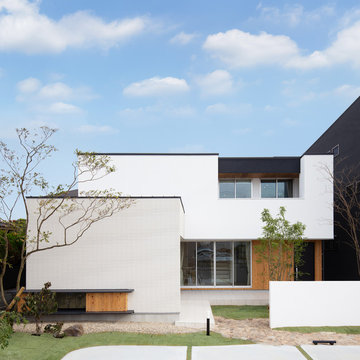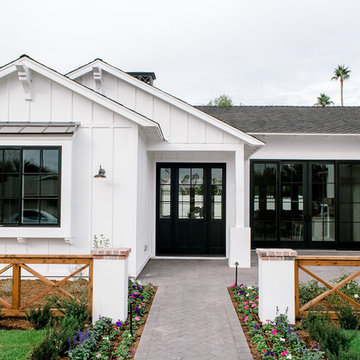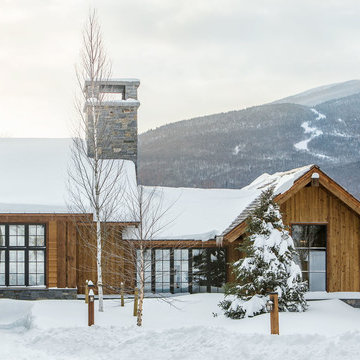White House Exterior Ideas and Designs
Refine by:
Budget
Sort by:Popular Today
41 - 60 of 38,859 photos
Item 1 of 3

MOSAIC Design + Build recently completed the construction of a custom designed new home. The completed project is a magnificent home that uses the entire site wisely and meets every need of the clients and their family. We believe in a high level of service and pay close attention to even the smallest of details. Consider MOSAIC Design + Build for your new home project.

Inspiration for a medium sized and white farmhouse two floor detached house in Atlanta with wood cladding and a metal roof.
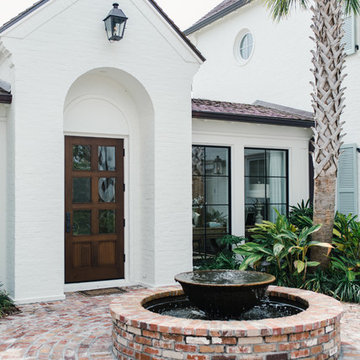
Photo of a large and white contemporary two floor brick detached house in Jacksonville with a pitched roof and a shingle roof.
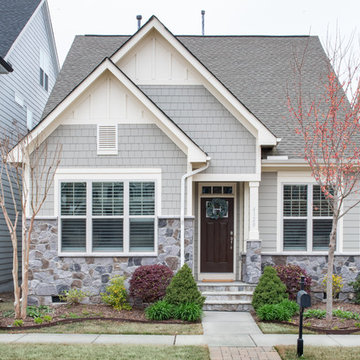
This coastal cottage packs the perfect punch of charm for its growing family in the heart of Cary, North Carolina, by Mary Hannah Interiors.
Inspiration for a medium sized and gey traditional two floor detached house in Raleigh with mixed cladding, a shingle roof and a pitched roof.
Inspiration for a medium sized and gey traditional two floor detached house in Raleigh with mixed cladding, a shingle roof and a pitched roof.
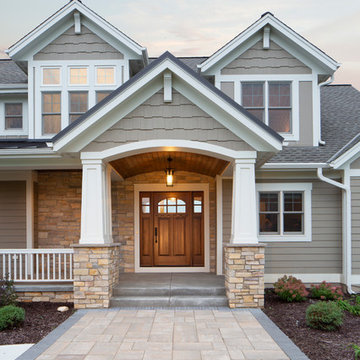
Custom designed 2 story home with first floor Master Suite. A welcoming covered and barrel vaulted porch invites you into this open concept home. Weathered Wood shingles. Pebblestone Clay siding, Jericho stone and white trim combine the look of this Mequon home. (Ryan Hainey)
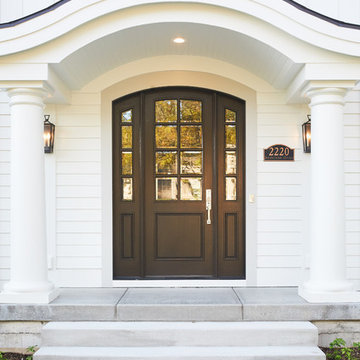
The Plymouth was designed to fit into the existing architecture vernacular featuring round tapered columns and eyebrow window but with an updated flair in a modern farmhouse finish. This home was designed to fit large groups for entertaining while the size of the spaces can make for intimate family gatherings.
The interior pallet is neutral with splashes of blue and green for a classic feel with a modern twist. Off of the foyer you can access the home office wrapped in a two tone grasscloth and a built in bookshelf wall finished in dark brown. Moving through to the main living space are the open concept kitchen, dining and living rooms where the classic pallet is carried through in neutral gray surfaces with splashes of blue as an accent. The plan was designed for a growing family with 4 bedrooms on the upper level, including the master. The Plymouth features an additional bedroom and full bathroom as well as a living room and full bar for entertaining.
Photographer: Ashley Avila Photography
Interior Design: Vision Interiors by Visbeen
Architect: Visbeen Architects
Builder: Joel Peterson Homes

Reagen Taylor Photography
Photo of a medium sized and white contemporary two floor render detached house in Chicago with a pitched roof and a metal roof.
Photo of a medium sized and white contemporary two floor render detached house in Chicago with a pitched roof and a metal roof.
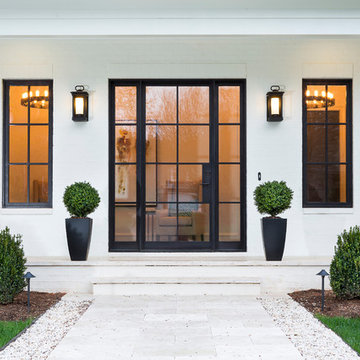
Our team partnered with homeowners who were looking to curate a modern exterior look, complete with dark steel windows and doors that offered an eye-catching contrast to the white exterior.
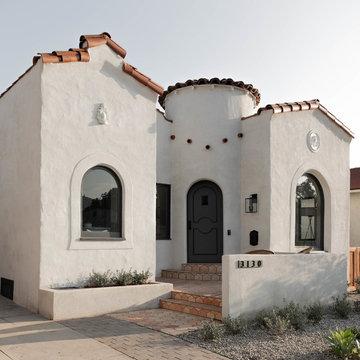
Inspiration for a white mediterranean bungalow detached house in Los Angeles with a pitched roof and a tiled roof.
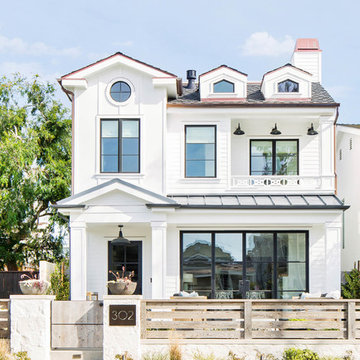
Build: Graystone Custom Builders, Interior Design: Blackband Design, Photography: Ryan Garvin
This is an example of a large and white farmhouse detached house in Orange County with three floors, a pitched roof and a mixed material roof.
This is an example of a large and white farmhouse detached house in Orange County with three floors, a pitched roof and a mixed material roof.

23坪の土地を最大限に活かしながらシンプルで優しい外観。アイアン手すりも角ばらないようDesignしました。
Photo of a small and white modern two floor render detached house in Other.
Photo of a small and white modern two floor render detached house in Other.

Photo of a medium sized and gey classic bungalow render detached house in Seattle with a hip roof and a shingle roof.
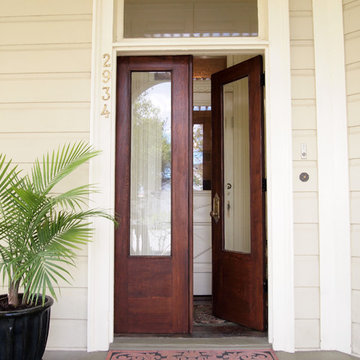
Photo: Kayla Stark © 2018 Houzz
Design ideas for a bohemian house exterior in New Orleans.
Design ideas for a bohemian house exterior in New Orleans.
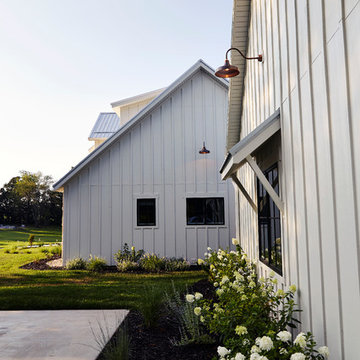
Photography by Starboard & Port of Springfield, Missouri.
This is an example of a large country two floor detached house in Other with metal cladding, a pitched roof and a metal roof.
This is an example of a large country two floor detached house in Other with metal cladding, a pitched roof and a metal roof.

StudioBell
Inspiration for a gey urban bungalow house exterior in Nashville with metal cladding and a flat roof.
Inspiration for a gey urban bungalow house exterior in Nashville with metal cladding and a flat roof.
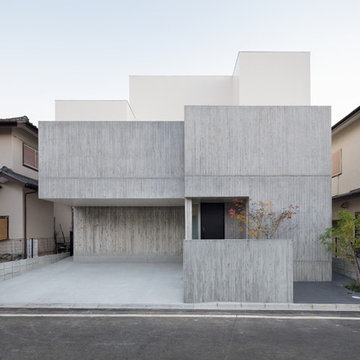
住宅街で閉じながら、開放的に住む Photo: Ota Takumi
This is an example of a gey modern two floor concrete detached house in Tokyo with a flat roof.
This is an example of a gey modern two floor concrete detached house in Tokyo with a flat roof.
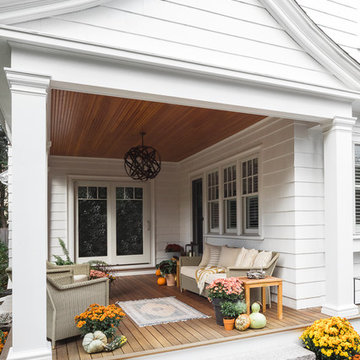
This Winchester home was love at first sight for this young family of four. The layout lacked function, had no master suite to speak of, an antiquated kitchen, non-existent connection to the outdoor living space and an absentee mud room… yes, true love. Windhill Builders to the rescue! Design and build a sanctuary that accommodates the daily, sometimes chaotic lifestyle of a busy family that provides practical function, exceptional finishes and pure comfort. We think the photos tell the story of this happy ending. Feast your eyes on the kitchen with its crisp, clean finishes and black accents that carry throughout the home. The Imperial Danby Honed Marble countertops, floating shelves, contrasting island painted in Benjamin Moore Timberwolfe add drama to this beautiful space. Flow around the kitchen, cozy family room, coffee & wine station, pantry, and work space all invite and connect you to the magnificent outdoor living room complete with gilded iron statement fixture. It’s irresistible! The master suite indulges with its dreamy slumber shades of grey, walk-in closet perfect for a princess and a glorious bath to wash away the day. Once an absentee mudroom, now steals the show with its black built-ins, gold leaf pendant lighting and unique cement tile. The picture-book New England front porch, adorned with rocking chairs provides the classic setting for ‘summering’ with a glass of cold lemonade.
Joyelle West Photography
White House Exterior Ideas and Designs
3
