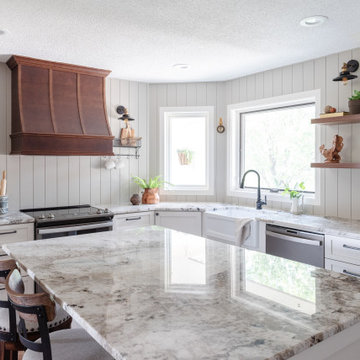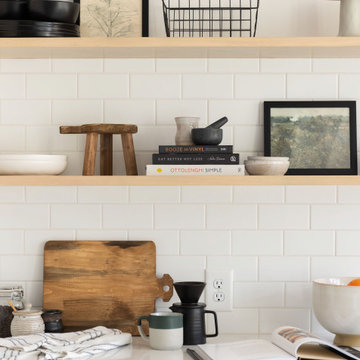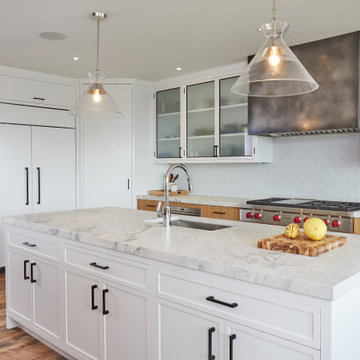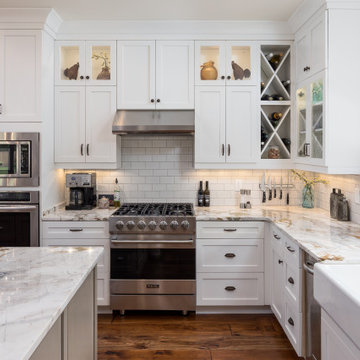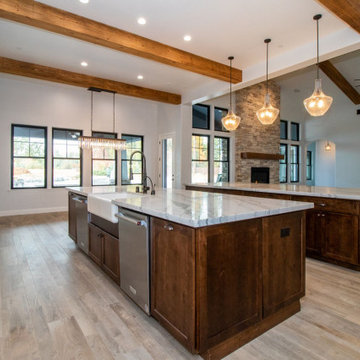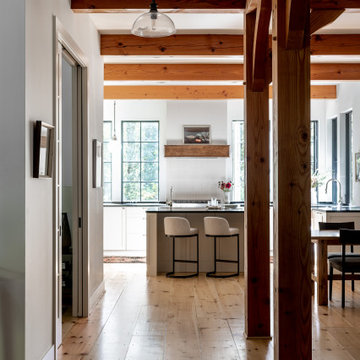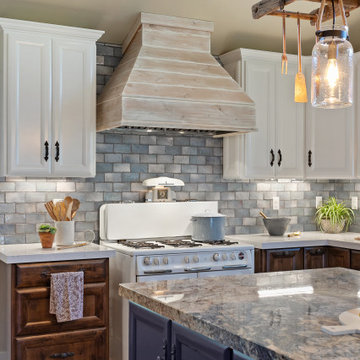Country Kitchen Ideas and Designs
Refine by:
Budget
Sort by:Popular Today
781 - 800 of 162,447 photos

This small island was custom sized to accomodate the narrow dimensions of the kitchen. It is small but provides loads of storage for pots, pans and baking items.
Find the right local pro for your project

Photo of a medium sized farmhouse galley open plan kitchen in Philadelphia with a belfast sink, shaker cabinets, blue cabinets, engineered stone countertops, white splashback, porcelain splashback, stainless steel appliances, medium hardwood flooring, an island, brown floors, white worktops and exposed beams.

Design ideas for a medium sized rural u-shaped kitchen/diner in Philadelphia with a submerged sink, shaker cabinets, medium wood cabinets, granite worktops, beige splashback, metro tiled splashback, medium hardwood flooring, no island, orange floors and white worktops.

Design ideas for a medium sized rural l-shaped kitchen/diner in Other with an integrated sink, shaker cabinets, grey cabinets, engineered stone countertops, white splashback, engineered quartz splashback, stainless steel appliances, light hardwood flooring, an island, brown floors and white worktops.

Inspiration for a large country galley kitchen/diner in Other with a submerged sink, shaker cabinets, white cabinets, engineered stone countertops, white splashback, wood splashback, stainless steel appliances, medium hardwood flooring, an island, brown floors and grey worktops.

Design ideas for a medium sized country u-shaped enclosed kitchen in Nashville with a belfast sink, beaded cabinets, blue cabinets, engineered stone countertops, white splashback, wood splashback, stainless steel appliances, light hardwood flooring, an island, yellow floors, white worktops and exposed beams.

Photo of a medium sized country l-shaped kitchen in Chicago with a belfast sink, shaker cabinets, white cabinets, engineered stone countertops, multi-coloured splashback, terracotta splashback, stainless steel appliances, medium hardwood flooring, multiple islands, brown floors and white worktops.

Creating a space to entertain was the top priority in this Mukwonago kitchen remodel. The homeowners wanted seating and counter space for hosting parties and watching sports. By opening the dining room wall, we extended the kitchen area. We added an island and custom designed furniture-style bar cabinet with retractable pocket doors. A new awning window overlooks the backyard and brings in natural light. Many in-cabinet storage features keep this kitchen neat and organized.
Bar Cabinet
The furniture-style bar cabinet has retractable pocket doors and a drop-in quartz counter. The homeowners can entertain in style, leaving the doors open during parties. Guests can grab a glass of wine or make a cocktail right in the cabinet.
Outlet Strips
Outlet strips on the island and peninsula keeps the end panels of the island and peninsula clean. The outlet strips also gives them options for plugging in appliances during parties.
Modern Farmhouse Design
The design of this kitchen is modern farmhouse. The materials, patterns, color and texture define this space. We used shades of golds and grays in the cabinetry, backsplash and hardware. The chevron backsplash and shiplap island adds visual interest.
Custom Cabinetry
This kitchen features frameless custom cabinets with light rail molding. It’s designed to hide the under cabinet lighting and angled plug molding. Putting the outlets under the cabinets keeps the backsplash uninterrupted.
Storage Features
Efficient storage and organization was important to these homeowners.
We opted for deep drawers to allow for easy access to stacks of dishes and bowls.
Under the cooktop, we used custom drawer heights to meet the homeowners’ storage needs.
A third drawer was added next to the spice drawer rollout.
Narrow pullout cabinets on either side of the cooktop for spices and oils.
The pantry rollout by the double oven rotates 90 degrees.
Other Updates
Staircase – We updated the staircase with a barn wood newel post and matte black balusters
Fireplace – We whitewashed the fireplace and added a barn wood mantel and pilasters.

Design ideas for a small farmhouse galley enclosed kitchen in San Francisco with a built-in sink, raised-panel cabinets, green cabinets, engineered stone countertops, white splashback, cement tile splashback, stainless steel appliances, light hardwood flooring, a breakfast bar and white worktops.
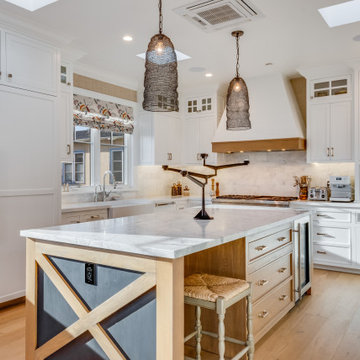
This is an example of a farmhouse l-shaped kitchen in Los Angeles with a belfast sink, shaker cabinets, white cabinets, integrated appliances, medium hardwood flooring, an island, brown floors and white worktops.
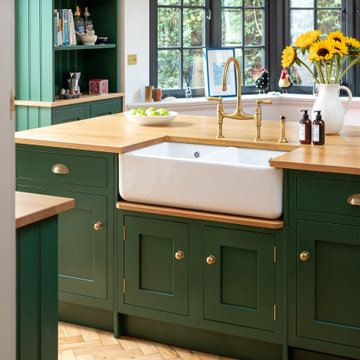
Gorgeous bespoke Shaker kitchen
Photo of a medium sized rural kitchen/diner in Berkshire with a belfast sink, green cabinets, wood worktops, an island and beige worktops.
Photo of a medium sized rural kitchen/diner in Berkshire with a belfast sink, green cabinets, wood worktops, an island and beige worktops.
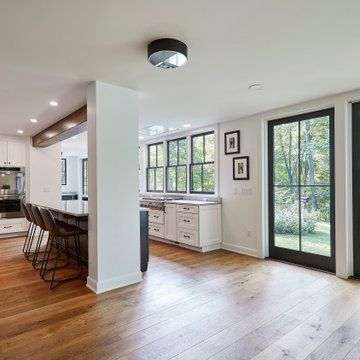
photography: Viktor Ramos
This is an example of a large farmhouse u-shaped open plan kitchen in Cincinnati with a single-bowl sink, shaker cabinets, white cabinets, quartz worktops, white splashback, engineered quartz splashback, integrated appliances, medium hardwood flooring, an island, brown floors and white worktops.
This is an example of a large farmhouse u-shaped open plan kitchen in Cincinnati with a single-bowl sink, shaker cabinets, white cabinets, quartz worktops, white splashback, engineered quartz splashback, integrated appliances, medium hardwood flooring, an island, brown floors and white worktops.
Country Kitchen Ideas and Designs

Open shelves, stainless steel appliances and a plaster-finished range hood keep the space feeling simple and clean.
Design ideas for a medium sized rural l-shaped enclosed kitchen in Minneapolis with a submerged sink, recessed-panel cabinets, blue cabinets, wood worktops, white splashback, marble splashback, stainless steel appliances, medium hardwood flooring, an island, white floors and brown worktops.
Design ideas for a medium sized rural l-shaped enclosed kitchen in Minneapolis with a submerged sink, recessed-panel cabinets, blue cabinets, wood worktops, white splashback, marble splashback, stainless steel appliances, medium hardwood flooring, an island, white floors and brown worktops.
40
