Bathroom with All Types of Wall Treatment Ideas and Designs
Refine by:
Budget
Sort by:Popular Today
21 - 40 of 23,347 photos
Item 1 of 2

Photo of a small country ensuite bathroom in Other with dark wood cabinets, a freestanding bath, a wall mounted toilet, green tiles, green walls, painted wood flooring, wooden worktops, white floors, brown worktops, a feature wall, a single sink, a freestanding vanity unit, panelled walls, a built-in shower, a trough sink and a hinged door.
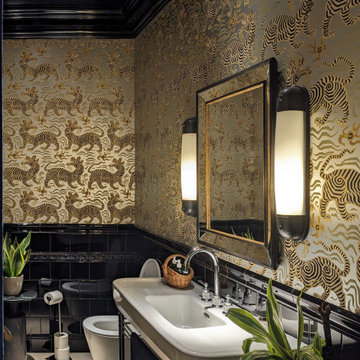
Photo of a world-inspired bathroom in London with a console sink, beige floors, a single sink and wallpapered walls.

Half height tiled shelf, enabling the toilet, sink and taps to be wall mounted
Design ideas for a medium sized contemporary bathroom in Hertfordshire with grey cabinets, a freestanding bath, a walk-in shower, green tiles, porcelain tiles, beige walls, vinyl flooring, a wall-mounted sink, solid surface worktops, brown floors, an open shower, grey worktops, a single sink, a floating vanity unit and exposed beams.
Design ideas for a medium sized contemporary bathroom in Hertfordshire with grey cabinets, a freestanding bath, a walk-in shower, green tiles, porcelain tiles, beige walls, vinyl flooring, a wall-mounted sink, solid surface worktops, brown floors, an open shower, grey worktops, a single sink, a floating vanity unit and exposed beams.

Inspiration for a contemporary bathroom in London with flat-panel cabinets, dark wood cabinets, an alcove shower, a bidet, grey walls, light hardwood flooring, an integrated sink and slate tiles.
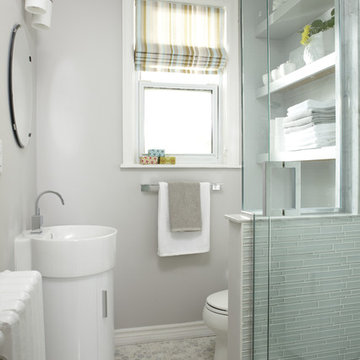
Jo Alcorn and Laura Fowler project
Photo of a contemporary half tiled bathroom in Toronto with a vessel sink, a corner shower and grey tiles.
Photo of a contemporary half tiled bathroom in Toronto with a vessel sink, a corner shower and grey tiles.

Bethany Nauert
Inspiration for a medium sized rural half tiled bathroom in Los Angeles with shaker cabinets, a freestanding bath, white tiles, metro tiles, a submerged sink, brown cabinets, a built-in shower, a two-piece toilet, grey walls, cement flooring, marble worktops, black floors and an open shower.
Inspiration for a medium sized rural half tiled bathroom in Los Angeles with shaker cabinets, a freestanding bath, white tiles, metro tiles, a submerged sink, brown cabinets, a built-in shower, a two-piece toilet, grey walls, cement flooring, marble worktops, black floors and an open shower.

This project was a joy to work on, as we married our firm’s modern design aesthetic with the client’s more traditional and rustic taste. We gave new life to all three bathrooms in her home, making better use of the space in the powder bathroom, optimizing the layout for a brother & sister to share a hall bath, and updating the primary bathroom with a large curbless walk-in shower and luxurious clawfoot tub. Though each bathroom has its own personality, we kept the palette cohesive throughout all three.
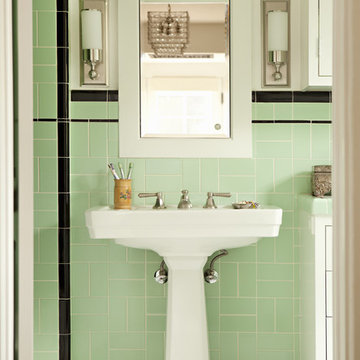
Karyn Millet Photography
Design ideas for a victorian half tiled bathroom in Los Angeles with a pedestal sink and green tiles.
Design ideas for a victorian half tiled bathroom in Los Angeles with a pedestal sink and green tiles.
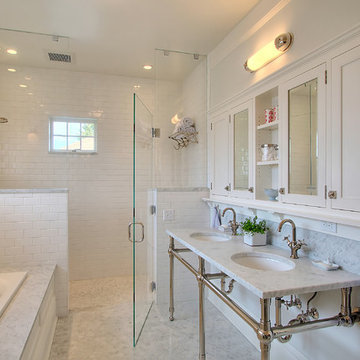
JAS Design-Build
Traditional half tiled bathroom in Seattle with a submerged sink and marble flooring.
Traditional half tiled bathroom in Seattle with a submerged sink and marble flooring.

David Dietrich Photography
Inspiration for a rustic bathroom in Other with slate tiles.
Inspiration for a rustic bathroom in Other with slate tiles.

The newly remodeled hall bath was made more spacious with the addition of a wall-hung toilet. The soffit at the tub was removed, making the space more open and bright. The bold black and white tile and fixtures paired with the green walls matched the homeowners' personality and style.

Download our free ebook, Creating the Ideal Kitchen. DOWNLOAD NOW
This unit, located in a 4-flat owned by TKS Owners Jeff and Susan Klimala, was remodeled as their personal pied-à-terre, and doubles as an Airbnb property when they are not using it. Jeff and Susan were drawn to the location of the building, a vibrant Chicago neighborhood, 4 blocks from Wrigley Field, as well as to the vintage charm of the 1890’s building. The entire 2 bed, 2 bath unit was renovated and furnished, including the kitchen, with a specific Parisian vibe in mind.
Although the location and vintage charm were all there, the building was not in ideal shape -- the mechanicals -- from HVAC, to electrical, plumbing, to needed structural updates, peeling plaster, out of level floors, the list was long. Susan and Jeff drew on their expertise to update the issues behind the walls while also preserving much of the original charm that attracted them to the building in the first place -- heart pine floors, vintage mouldings, pocket doors and transoms.
Because this unit was going to be primarily used as an Airbnb, the Klimalas wanted to make it beautiful, maintain the character of the building, while also specifying materials that would last and wouldn’t break the budget. Susan enjoyed the hunt of specifying these items and still coming up with a cohesive creative space that feels a bit French in flavor.
Parisian style décor is all about casual elegance and an eclectic mix of old and new. Susan had fun sourcing some more personal pieces of artwork for the space, creating a dramatic black, white and moody green color scheme for the kitchen and highlighting the living room with pieces to showcase the vintage fireplace and pocket doors.
Photographer: @MargaretRajic
Photo stylist: @Brandidevers
Do you have a new home that has great bones but just doesn’t feel comfortable and you can’t quite figure out why? Contact us here to see how we can help!

This is an example of a large farmhouse ensuite wet room bathroom in Austin with shaker cabinets, medium wood cabinets, a freestanding bath, white tiles, white walls, ceramic flooring, a submerged sink, quartz worktops, beige floors, a hinged door, an enclosed toilet, a single sink, a floating vanity unit, wood walls and black worktops.

This is an example of a large modern grey and white ensuite bathroom in New York with shaker cabinets, grey cabinets, a freestanding bath, a one-piece toilet, grey tiles, matchstick tiles, white walls, ceramic flooring, a submerged sink, granite worktops, grey floors, a hinged door, white worktops, a shower bench, double sinks, a freestanding vanity unit and a vaulted ceiling.

This is an example of a medium sized contemporary ensuite bathroom in Brisbane with recessed-panel cabinets, light wood cabinets, a built-in bath, a walk-in shower, a wall mounted toilet, grey tiles, mosaic tiles, white walls, ceramic flooring, a wall-mounted sink, wooden worktops, grey floors, an open shower, brown worktops, a single sink, a floating vanity unit, a timber clad ceiling and wainscoting.

Large classic ensuite wet room bathroom in Nashville with recessed-panel cabinets, white cabinets, a freestanding bath, a two-piece toilet, white tiles, porcelain tiles, grey walls, medium hardwood flooring, a submerged sink, engineered stone worktops, brown floors, a hinged door, white worktops, a wall niche, double sinks, a built in vanity unit, a drop ceiling and wallpapered walls.
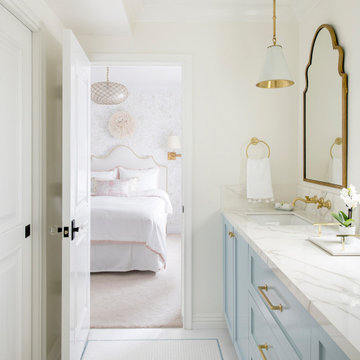
In Southern California there are pockets of darling cottages built in the early 20th century that we like to call jewelry boxes. They are quaint, full of charm and usually a bit cramped. Our clients have a growing family and needed a modern, functional home. They opted for a renovation that directly addressed their concerns.
When we first saw this 2,170 square-foot 3-bedroom beach cottage, the front door opened directly into a staircase and a dead-end hallway. The kitchen was cramped, the living room was claustrophobic and everything felt dark and dated.
The big picture items included pitching the living room ceiling to create space and taking down a kitchen wall. We added a French oven and luxury range that the wife had always dreamed about, a custom vent hood, and custom-paneled appliances.
We added a downstairs half-bath for guests (entirely designed around its whimsical wallpaper) and converted one of the existing bathrooms into a Jack-and-Jill, connecting the kids’ bedrooms, with double sinks and a closed-off toilet and shower for privacy.
In the bathrooms, we added white marble floors and wainscoting. We created storage throughout the home with custom-cabinets, new closets and built-ins, such as bookcases, desks and shelving.
White Sands Design/Build furnished the entire cottage mostly with commissioned pieces, including a custom dining table and upholstered chairs. We updated light fixtures and added brass hardware throughout, to create a vintage, bo-ho vibe.
The best thing about this cottage is the charming backyard accessory dwelling unit (ADU), designed in the same style as the larger structure. In order to keep the ADU it was necessary to renovate less than 50% of the main home, which took some serious strategy, otherwise the non-conforming ADU would need to be torn out. We renovated the bathroom with white walls and pine flooring, transforming it into a get-away that will grow with the girls.

Our client’s charming cottage was no longer meeting the needs of their family. We needed to give them more space but not lose the quaint characteristics that make this little historic home so unique. So we didn’t go up, and we didn’t go wide, instead we took this master suite addition straight out into the backyard and maintained 100% of the original historic façade.
Master Suite
This master suite is truly a private retreat. We were able to create a variety of zones in this suite to allow room for a good night’s sleep, reading by a roaring fire, or catching up on correspondence. The fireplace became the real focal point in this suite. Wrapped in herringbone whitewashed wood planks and accented with a dark stone hearth and wood mantle, we can’t take our eyes off this beauty. With its own private deck and access to the backyard, there is really no reason to ever leave this little sanctuary.
Master Bathroom
The master bathroom meets all the homeowner’s modern needs but has plenty of cozy accents that make it feel right at home in the rest of the space. A natural wood vanity with a mixture of brass and bronze metals gives us the right amount of warmth, and contrasts beautifully with the off-white floor tile and its vintage hex shape. Now the shower is where we had a little fun, we introduced the soft matte blue/green tile with satin brass accents, and solid quartz floor (do you see those veins?!). And the commode room is where we had a lot fun, the leopard print wallpaper gives us all lux vibes (rawr!) and pairs just perfectly with the hex floor tile and vintage door hardware.
Hall Bathroom
We wanted the hall bathroom to drip with vintage charm as well but opted to play with a simpler color palette in this space. We utilized black and white tile with fun patterns (like the little boarder on the floor) and kept this room feeling crisp and bright.

Summary of Scope: gut renovation/reconfiguration of kitchen, coffee bar, mudroom, powder room, 2 kids baths, guest bath, master bath and dressing room, kids study and playroom, study/office, laundry room, restoration of windows, adding wallpapers and window treatments
Background/description: The house was built in 1908, my clients are only the 3rd owners of the house. The prior owner lived there from 1940s until she died at age of 98! The old home had loads of character and charm but was in pretty bad condition and desperately needed updates. The clients purchased the home a few years ago and did some work before they moved in (roof, HVAC, electrical) but decided to live in the house for a 6 months or so before embarking on the next renovation phase. I had worked with the clients previously on the wife's office space and a few projects in a previous home including the nursery design for their first child so they reached out when they were ready to start thinking about the interior renovations. The goal was to respect and enhance the historic architecture of the home but make the spaces more functional for this couple with two small kids. Clients were open to color and some more bold/unexpected design choices. The design style is updated traditional with some eclectic elements. An early design decision was to incorporate a dark colored french range which would be the focal point of the kitchen and to do dark high gloss lacquered cabinets in the adjacent coffee bar, and we ultimately went with dark green.

We planned for a half height wall beside the toilet, and added shampoo niches in the half wall to hide all the products in the shower. A cabinet over the toilet was custom built to house the toilet paper, and angled to follow the slope of the ceiling. Custom magazine rack was added beside the toilet and painted out to match the walls.
Bathroom with All Types of Wall Treatment Ideas and Designs
2

 Shelves and shelving units, like ladder shelves, will give you extra space without taking up too much floor space. Also look for wire, wicker or fabric baskets, large and small, to store items under or next to the sink, or even on the wall.
Shelves and shelving units, like ladder shelves, will give you extra space without taking up too much floor space. Also look for wire, wicker or fabric baskets, large and small, to store items under or next to the sink, or even on the wall.  The sink, the mirror, shower and/or bath are the places where you might want the clearest and strongest light. You can use these if you want it to be bright and clear. Otherwise, you might want to look at some soft, ambient lighting in the form of chandeliers, short pendants or wall lamps. You could use accent lighting around your bath in the form to create a tranquil, spa feel, as well.
The sink, the mirror, shower and/or bath are the places where you might want the clearest and strongest light. You can use these if you want it to be bright and clear. Otherwise, you might want to look at some soft, ambient lighting in the form of chandeliers, short pendants or wall lamps. You could use accent lighting around your bath in the form to create a tranquil, spa feel, as well. 