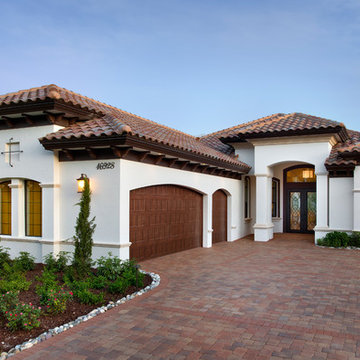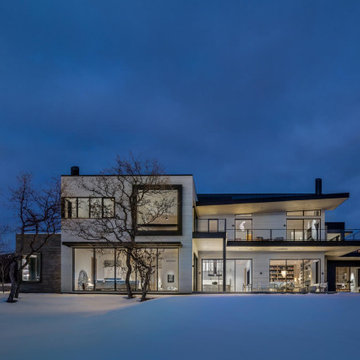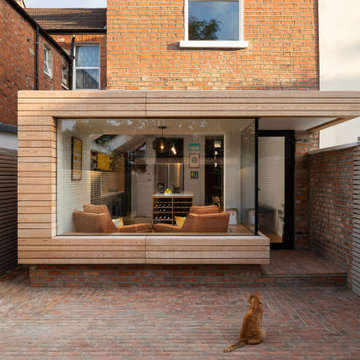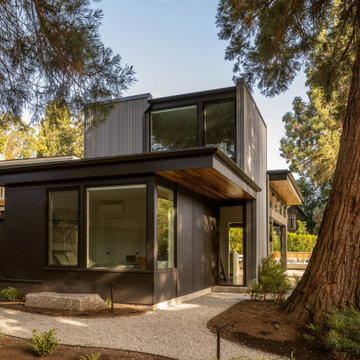Brown House Exterior Ideas and Designs
Refine by:
Budget
Sort by:Popular Today
1 - 20 of 93,835 photos
Item 1 of 2

A south facing extension has been built to convert a derelict Grade II listed barn into a sustainable, contemporary and comfortable home that invites natural light into the living spaces with glass extension to barn.
Glovers Barn was a derelict 15th Century Grade II listed barn on the ‘Historic Buildings at Risk’ register in need of a complete barn renovation to transform it from a dark, constrained dwelling to an open, inviting and functional abode.
Stamos Yeoh Architects thoughtfully designed a rear south west glass extension to barn with 20mm minimal sightline slim framed sliding glass doors to maximise the natural light ingress into the home. The flush thresholds enable easy access between the kitchen and external living spaces connecting to the mature gardens.

Photo of a white classic two floor detached house in Surrey with a pitched roof, a shingle roof and a red roof.

This is an example of a farmhouse two floor detached house in West Midlands with wood cladding, a pitched roof and a red roof.

We were challenged to restore and breathe new life into a beautiful but neglected Grade II* listed home.
The sympathetic renovation saw the introduction of two new bathrooms, a larger kitchen extension and new roof. We also restored neglected but beautiful heritage features, such as the 300-year-old windows and historic joinery and plasterwork.

Completed renovation works
Contemporary house exterior in London.
Contemporary house exterior in London.

New project for the extension and refurbishment of a victorian house located in the heart of Hammersmith’s beautiful Brackenbury Village area.
Design Studies in Progress!

This is an example of a white mediterranean bungalow house exterior in Miami with a hip roof.

When Ami McKay was asked by the owners of Park Place to design their new home, she found inspiration in both her own travels and the beautiful West Coast of Canada which she calls home. This circa-1912 Vancouver character home was torn down and rebuilt, and our fresh design plan allowed the owners dreams to come to life.
A closer look at Park Place reveals an artful fusion of diverse influences and inspirations, beautifully brought together in one home. Within the kitchen alone, notable elements include the French-bistro backsplash, the arched vent hood (including hidden, seamlessly integrated shelves on each side), an apron-front kitchen sink (a nod to English Country kitchens), and a saturated color palette—all balanced by white oak millwork. Floor to ceiling cabinetry ensures that it’s also easy to keep this beautiful space clutter-free, with room for everything: chargers, stationery and keys. These influences carry on throughout the home, translating into thoughtful touches: gentle arches, welcoming dark green millwork, patterned tile, and an elevated vintage clawfoot bathtub in the cozy primary bathroom.

The front porch of the existing house remained. It made a good proportional guide for expanding the 2nd floor. The master bathroom bumps out to the side. And, hand sawn wood brackets hold up the traditional flying-rafter eaves.
Max Sall Photography

Design ideas for a large and black traditional two floor detached house in Atlanta with a half-hip roof, a metal roof and a black roof.

This gorgeous modern home sits along a rushing river and includes a separate enclosed pavilion. Distinguishing features include the mixture of metal, wood and stone textures throughout the home in hues of brown, grey and black.

This is an example of a white farmhouse two floor detached house in Chicago with wood cladding, a pitched roof, a mixed material roof and a black roof.

Robert Miller Photography
Photo of a large and blue classic detached house in DC Metro with three floors, concrete fibreboard cladding, a shingle roof, a pitched roof and a grey roof.
Photo of a large and blue classic detached house in DC Metro with three floors, concrete fibreboard cladding, a shingle roof, a pitched roof and a grey roof.

Inspiration for a gey classic two floor brick detached house in Other with a mixed material roof and a pitched roof.

This is an example of a medium sized and white traditional two floor house exterior in Atlanta with a pitched roof, a brown roof and a mixed material roof.
Brown House Exterior Ideas and Designs
1




