Cloakroom with Shaker Cabinets Ideas and Designs
Refine by:
Budget
Sort by:Popular Today
141 - 160 of 3,464 photos
Item 1 of 2
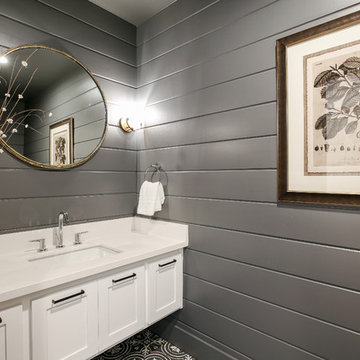
Design ideas for a medium sized traditional cloakroom in San Francisco with shaker cabinets, white cabinets, grey walls, a submerged sink, solid surface worktops and white worktops.
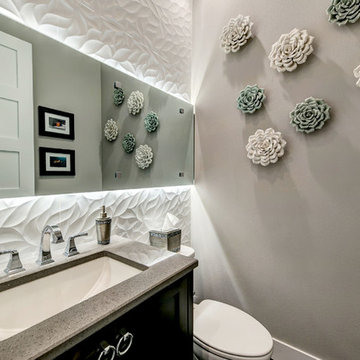
This transitional powder bath features a full-wall backsplash and LED lighting behind the mirror.
Photo of a small traditional cloakroom in Seattle with shaker cabinets, dark wood cabinets, a two-piece toilet, white tiles, ceramic tiles, grey walls, a submerged sink and engineered stone worktops.
Photo of a small traditional cloakroom in Seattle with shaker cabinets, dark wood cabinets, a two-piece toilet, white tiles, ceramic tiles, grey walls, a submerged sink and engineered stone worktops.
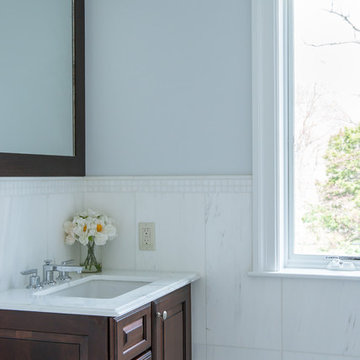
Inspiration for a classic cloakroom in New York with shaker cabinets, dark wood cabinets and white tiles.
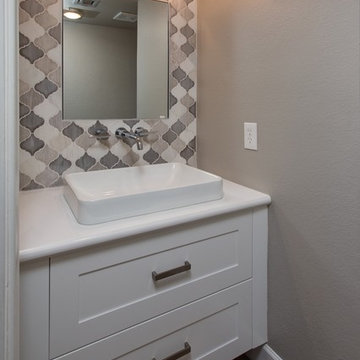
Design ideas for a medium sized contemporary cloakroom in Phoenix with shaker cabinets, white cabinets, beige tiles, beige walls, medium hardwood flooring, a vessel sink, solid surface worktops and white worktops.
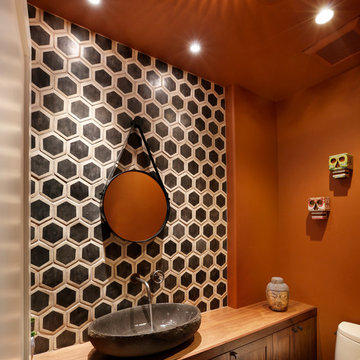
Bernard Andre
Small bohemian cloakroom in San Francisco with a vessel sink, shaker cabinets, wooden worktops, ceramic tiles, orange walls, black and white tiles, dark wood cabinets, a one-piece toilet and brown worktops.
Small bohemian cloakroom in San Francisco with a vessel sink, shaker cabinets, wooden worktops, ceramic tiles, orange walls, black and white tiles, dark wood cabinets, a one-piece toilet and brown worktops.
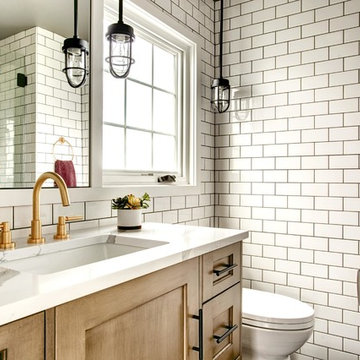
Photo of a medium sized classic cloakroom in Seattle with shaker cabinets, medium wood cabinets, white tiles, metro tiles, white walls, a two-piece toilet, a submerged sink, quartz worktops and white worktops.
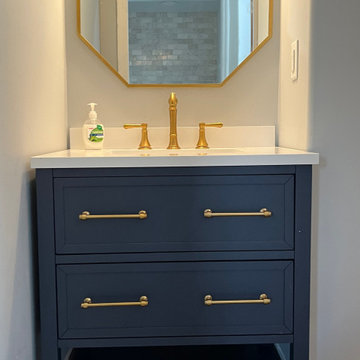
Inspiration for a medium sized traditional cloakroom in Louisville with shaker cabinets, blue cabinets, grey walls, an integrated sink, white worktops and a freestanding vanity unit.

Powder bathroom cabinet
Design ideas for a small classic cloakroom in Portland with shaker cabinets, black cabinets, a built in vanity unit, wallpapered walls, multi-coloured walls, medium hardwood flooring, a built-in sink, brown floors, white worktops and feature lighting.
Design ideas for a small classic cloakroom in Portland with shaker cabinets, black cabinets, a built in vanity unit, wallpapered walls, multi-coloured walls, medium hardwood flooring, a built-in sink, brown floors, white worktops and feature lighting.

This Ensuite bathroom highlights a luxurious mix of industrial design mixed with traditional country features.
The true eyecatcher in this space is the Bronze Cast Iron Freestanding Bath. Our client had a true adventurous spirit when it comes to design.
We ensured all the 21st century modern conveniences are included within the retro style bathroom.
A large walk in shower with both a rose over head rain shower and hand set for the everyday convenience.
His and Her separate basin units with ample amount of storage and large counter areas.
Finally to tie all design together we used a statement star tile on the floor to compliment the black wood panelling surround the bathroom.

This beautiful white and gray marble floor and shower tile inspired the design for this bright and spa-like master bathroom. Gold sparkling flecks throughout the tile add warmth to an otherwise cool palette. Luxe gold fixtures pick up those gold details. Warmth and soft contrast were added through the butternut wood mantel and matching shelves for the toilet room. Our details are the mosaic side table, towels, mercury glass vases, and marble accessories.
The bath tub was a must! Truly a treat to enjoy a bath by the fire in this romantic space. The corner shower has ample space and luxury. Leaf motif marble tile are used in the shower floor. Patterns and colors are connected throughout the space for a cohesive, warm, and bright space.
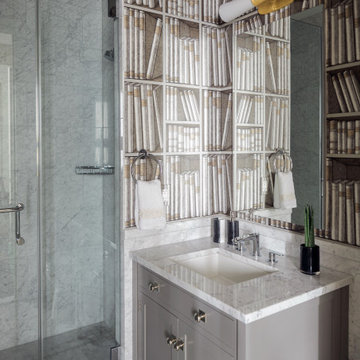
Inspiration for a traditional cloakroom in Boston with shaker cabinets, grey cabinets, white tiles, a submerged sink, grey floors, white worktops, a freestanding vanity unit and wallpapered walls.
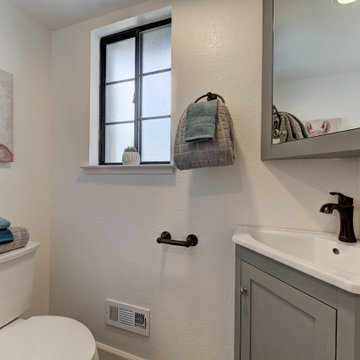
Inspiration for a small traditional cloakroom in San Francisco with shaker cabinets, grey cabinets, a two-piece toilet, white walls, cement flooring, an integrated sink and multi-coloured floors.

This bathroom had lacked storage with a pedestal sink. The yellow walls and dark tiled floors made the space feel dated and old. We updated the bathroom with light bright light blue paint, rich blue vanity cabinet, and black and white Design Evo flooring. With a smaller mirror, we are able to add in a light above the vanity. This helped the space feel bigger and updated with the fixtures and cabinet.
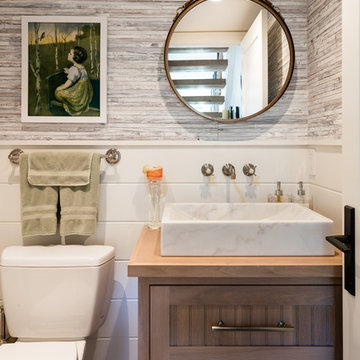
Inspiration for a classic cloakroom in Los Angeles with shaker cabinets, medium wood cabinets, grey walls, medium hardwood flooring, a vessel sink, wooden worktops, brown floors and brown worktops.
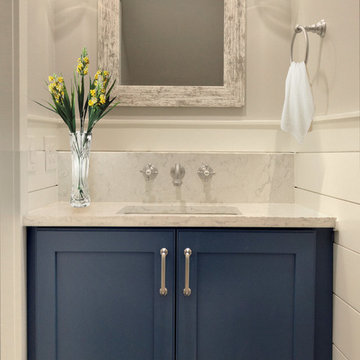
From drab to fab. Your powder room could look like this! The custom vanity by Old Mill Wood Works sets the stage for the quartz counter top from Viatera USA in minuet, fabricated by Counterfitters, and it flows naturally with the shiplap from Guerry Lumber, and paints from Benjamin Moore, all in coherence with the California Faucets in satin chrome finish sourced by Sandpiper, and light fixtures from Circa Lighting, all helped to create a light, modern feel in this 1800’s Historic Savannah home.

These South Shore of Boston Homeowners approached the Team at Renovisions to power-up their powder room. Their half bath, located on the first floor, is used by several guests particularly over the holidays. When considering the heavy traffic and the daily use from two toddlers in the household, it was smart to go with a stylish, yet practical design.
Wainscot made a nice change to this room, adding an architectural interest and an overall classic feel to this cape-style traditional home. Installing custom wainscoting may be a challenge for most DIY’s, however in this case the homeowners knew they needed a professional and felt they were in great hands with Renovisions. Details certainly made a difference in this project; adding crown molding, careful attention to baseboards and trims had a big hand in creating a finished look.
The painted wood vanity in color, sage reflects the trend toward using furniture-like pieces for cabinets. The smart configuration of drawers and door, allows for plenty of storage, a true luxury for a powder room. The quartz countertop was a stunning choice with veining of sage, black and white creating a Wow response when you enter the room.
The dark stained wood trims and wainscoting were painted a bright white finish and allowed the selected green/beige hue to pop. Decorative black framed family pictures produced a dramatic statement and were appealing to all guests.
The attractive glass mirror is outfitted with sconce light fixtures on either side, ensuring minimal shadows.
The homeowners are thrilled with their new look and proud to boast what was once a simple bathroom into a showcase of their personal style and taste.
"We are very happy with our new bathroom. We received many compliments on it from guests that have come to visit recently. Thanks for all of your hard work on this project!"
- Doug & Lisa M. (Hanover)
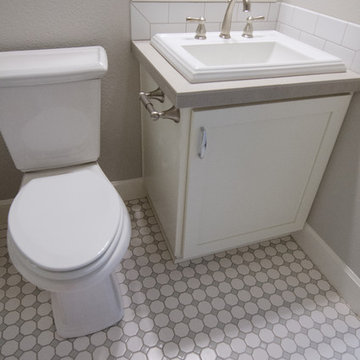
Photos taken by Danyel Rogers
Small traditional cloakroom in Portland with a built-in sink, shaker cabinets, white cabinets, tiled worktops, white tiles, ceramic tiles, grey walls, ceramic flooring and a two-piece toilet.
Small traditional cloakroom in Portland with a built-in sink, shaker cabinets, white cabinets, tiled worktops, white tiles, ceramic tiles, grey walls, ceramic flooring and a two-piece toilet.
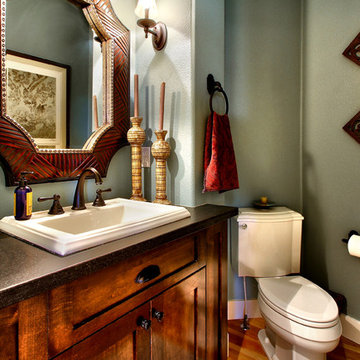
Gregg Scott Photography
This is an example of a small traditional cloakroom in Boise with a built-in sink, shaker cabinets, dark wood cabinets, granite worktops and a two-piece toilet.
This is an example of a small traditional cloakroom in Boise with a built-in sink, shaker cabinets, dark wood cabinets, granite worktops and a two-piece toilet.
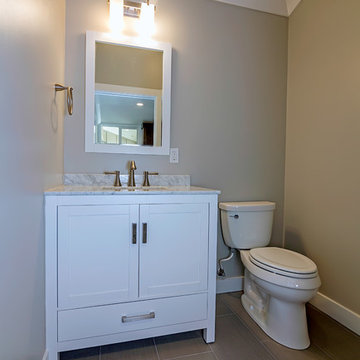
Photo of a small contemporary cloakroom in San Francisco with a submerged sink, shaker cabinets, white cabinets, granite worktops, a two-piece toilet, grey tiles, beige walls and porcelain flooring.
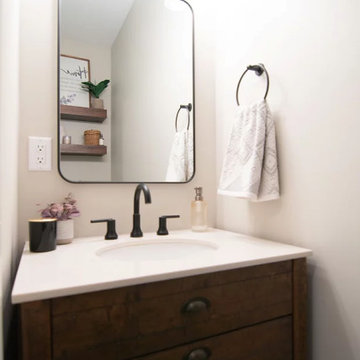
A quick refresh to the powder bathroom but created a big impact!
Design ideas for a small traditional cloakroom in Minneapolis with shaker cabinets, brown cabinets, a wall mounted toilet, grey walls, ceramic flooring, an integrated sink, engineered stone worktops, black floors, white worktops and a freestanding vanity unit.
Design ideas for a small traditional cloakroom in Minneapolis with shaker cabinets, brown cabinets, a wall mounted toilet, grey walls, ceramic flooring, an integrated sink, engineered stone worktops, black floors, white worktops and a freestanding vanity unit.
Cloakroom with Shaker Cabinets Ideas and Designs
8