Cloakroom with Shaker Cabinets Ideas and Designs
Refine by:
Budget
Sort by:Popular Today
21 - 40 of 3,468 photos
Item 1 of 2

Photo of a small beach style cloakroom in Minneapolis with shaker cabinets, medium wood cabinets, a two-piece toilet, blue tiles, ceramic tiles, blue walls, porcelain flooring, an integrated sink, solid surface worktops, blue floors, white worktops and a freestanding vanity unit.

This project was not only full of many bathrooms but also many different aesthetics. The goals were fourfold, create a new master suite, update the basement bath, add a new powder bath and my favorite, make them all completely different aesthetics.
Primary Bath-This was originally a small 60SF full bath sandwiched in between closets and walls of built-in cabinetry that blossomed into a 130SF, five-piece primary suite. This room was to be focused on a transitional aesthetic that would be adorned with Calcutta gold marble, gold fixtures and matte black geometric tile arrangements.
Powder Bath-A new addition to the home leans more on the traditional side of the transitional movement using moody blues and greens accented with brass. A fun play was the asymmetry of the 3-light sconce brings the aesthetic more to the modern side of transitional. My favorite element in the space, however, is the green, pink black and white deco tile on the floor whose colors are reflected in the details of the Australian wallpaper.
Hall Bath-Looking to touch on the home's 70's roots, we went for a mid-mod fresh update. Black Calcutta floors, linear-stacked porcelain tile, mixed woods and strong black and white accents. The green tile may be the star but the matte white ribbed tiles in the shower and behind the vanity are the true unsung heroes.
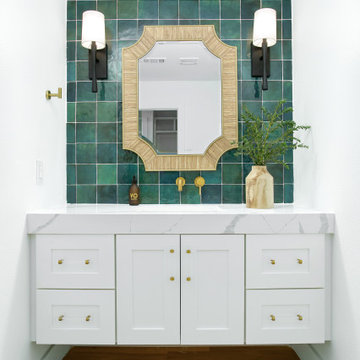
Coastal modern renovation with interior design and listing by Broker and Designer Jessica Koltun. Features: woven chandelier pendants, tropical, island flair, black tile bedrosians cloe backsplash, white shaker cabinets, custom white and wood hood, wood and zellige square tile fireplace, open living room and kitchen concept, california contemporary, quartz countertops, gold hardware, gold faucet, pot filler, built-ins, nook, counter bar seating stools, paneling, windows in kitchen, shiplap

Colin Price Photography
Inspiration for a medium sized bohemian cloakroom in San Francisco with shaker cabinets, blue cabinets, a one-piece toilet, blue tiles, ceramic tiles, white walls, ceramic flooring, a submerged sink, engineered stone worktops, white floors, white worktops and a built in vanity unit.
Inspiration for a medium sized bohemian cloakroom in San Francisco with shaker cabinets, blue cabinets, a one-piece toilet, blue tiles, ceramic tiles, white walls, ceramic flooring, a submerged sink, engineered stone worktops, white floors, white worktops and a built in vanity unit.

Design ideas for a small traditional cloakroom in Montreal with shaker cabinets, black cabinets, a one-piece toilet, white walls, mosaic tile flooring, a submerged sink, marble worktops, white floors, white worktops, a built in vanity unit and wallpapered walls.

The powder room vanity was replaced with a black shaker style cabinet and quartz countertop. The bold wallpaper has gold flowers on a black and white background. A brass sconce, faucet and mirror compliment the wallpaper.
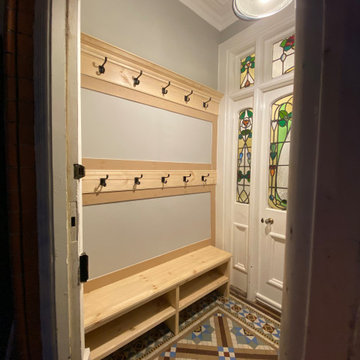
Vestibule area in Victorian house - before painting.
Inspiration for a victorian cloakroom in West Midlands with shaker cabinets.
Inspiration for a victorian cloakroom in West Midlands with shaker cabinets.
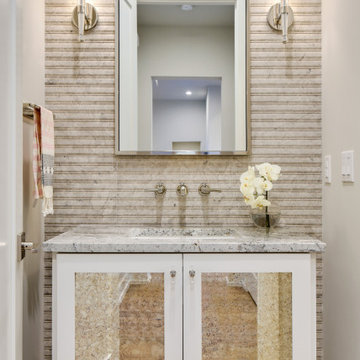
Photo of a traditional cloakroom in Austin with shaker cabinets, white cabinets, grey tiles, white walls, a submerged sink, grey worktops and a freestanding vanity unit.
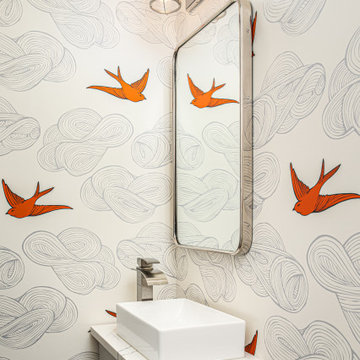
Inspiration for a classic cloakroom in DC Metro with shaker cabinets, grey cabinets, a vessel sink, engineered stone worktops and white worktops.
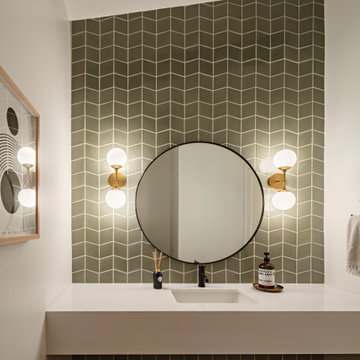
Photo by Roehner + Ryan
Photo of a cloakroom in Phoenix with shaker cabinets, black cabinets, porcelain tiles, porcelain flooring, engineered stone worktops, grey floors and grey worktops.
Photo of a cloakroom in Phoenix with shaker cabinets, black cabinets, porcelain tiles, porcelain flooring, engineered stone worktops, grey floors and grey worktops.

Phil Goldman Photography
Photo of a small classic cloakroom in Chicago with shaker cabinets, blue cabinets, blue walls, medium hardwood flooring, a submerged sink, engineered stone worktops, brown floors and white worktops.
Photo of a small classic cloakroom in Chicago with shaker cabinets, blue cabinets, blue walls, medium hardwood flooring, a submerged sink, engineered stone worktops, brown floors and white worktops.
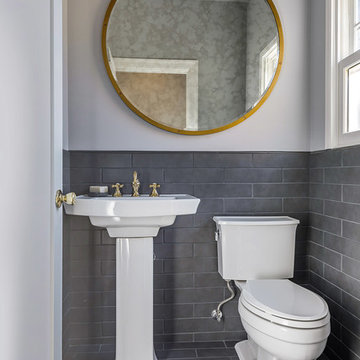
Tile folds from the floor up the wainscot. Pencil liner doubles as a window sill. Brass accents tie the rooms together.
Photo Credit: Brian McCloud
Contractor: Elliottbuild
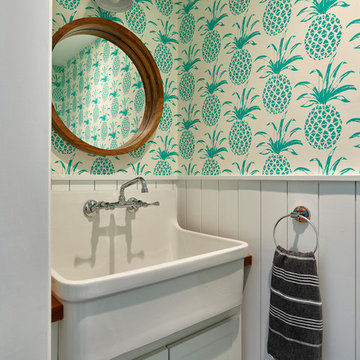
Photo copyright Jeffrey Totaro, 2018
Design ideas for a small country cloakroom in Philadelphia with shaker cabinets, white cabinets, wooden worktops, white walls and a trough sink.
Design ideas for a small country cloakroom in Philadelphia with shaker cabinets, white cabinets, wooden worktops, white walls and a trough sink.
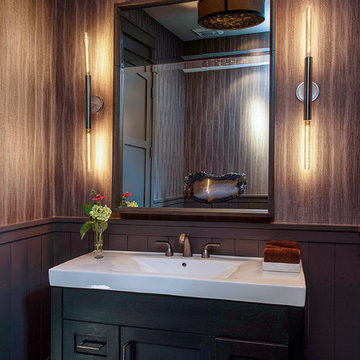
Inspiration for a small farmhouse cloakroom in San Francisco with shaker cabinets, black cabinets, multi-coloured walls, dark hardwood flooring, an integrated sink, solid surface worktops and brown floors.

Designed by Tres McKinney Designs
Photos by Andrew McKenny
Design ideas for a medium sized traditional cloakroom in San Francisco with shaker cabinets, beige cabinets, white walls, a submerged sink, marble worktops and white worktops.
Design ideas for a medium sized traditional cloakroom in San Francisco with shaker cabinets, beige cabinets, white walls, a submerged sink, marble worktops and white worktops.
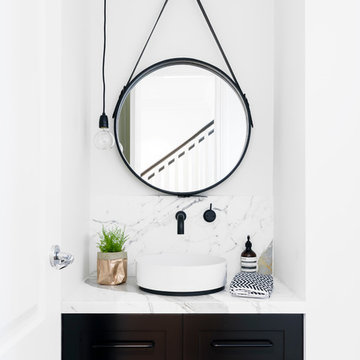
Inspiration for a scandi cloakroom in Melbourne with shaker cabinets, brown cabinets, white walls, a vessel sink, marble worktops, marble tiles and grey worktops.
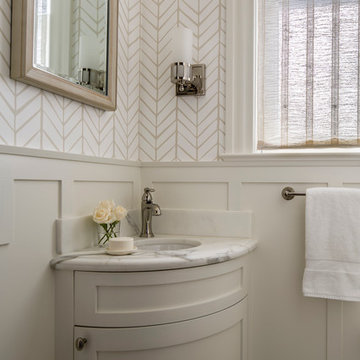
This powder room originally only housed a toilet. Installing a wall mounted toilet and a pocket door allowed enough space for a corner sink and cabinet. A new painted wainscot and period style light fixtures and faucet keeps it in the flat's craftsman style but with a fresher updated look.
Cabinet and wainscot by Robert Leeds.
General contractor Elliot Pederson, Pederson construction.
Photography: Andrew McKinney

Christopher Stark Photography
Design ideas for a classic cloakroom in San Francisco with shaker cabinets, grey cabinets, engineered stone worktops, grey walls, medium hardwood flooring and grey worktops.
Design ideas for a classic cloakroom in San Francisco with shaker cabinets, grey cabinets, engineered stone worktops, grey walls, medium hardwood flooring and grey worktops.
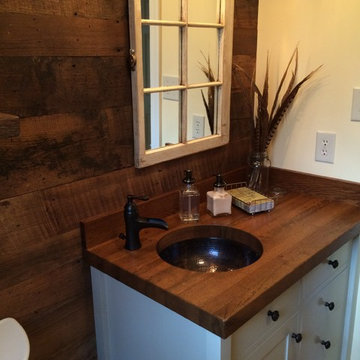
Mountain Lumber Company, LLC
Design ideas for a small rustic cloakroom in Other with a submerged sink, shaker cabinets, wooden worktops, yellow walls, blue cabinets and brown worktops.
Design ideas for a small rustic cloakroom in Other with a submerged sink, shaker cabinets, wooden worktops, yellow walls, blue cabinets and brown worktops.

41 West Coastal Retreat Series reveals creative, fresh ideas, for a new look to define the casual beach lifestyle of Naples.
More than a dozen custom variations and sizes are available to be built on your lot. From this spacious 3,000 square foot, 3 bedroom model, to larger 4 and 5 bedroom versions ranging from 3,500 - 10,000 square feet, including guest house options.
Cloakroom with Shaker Cabinets Ideas and Designs
2