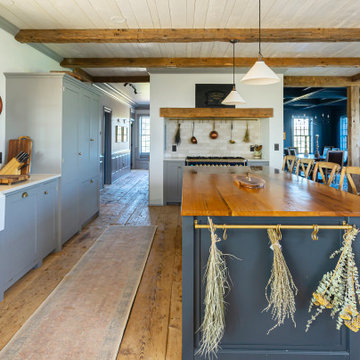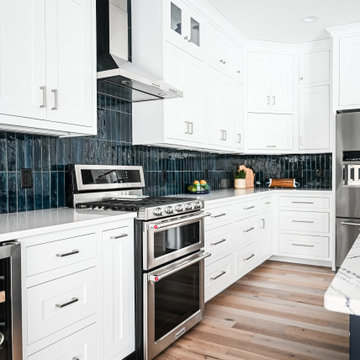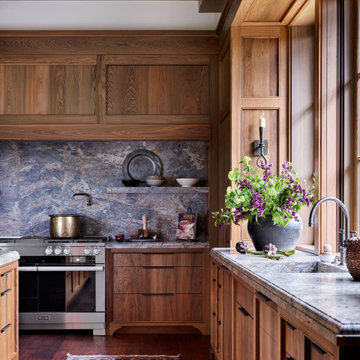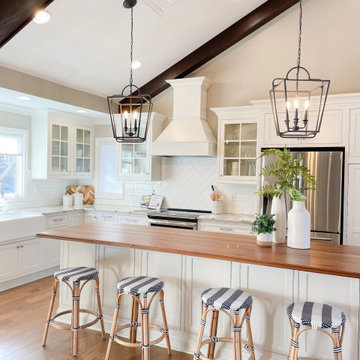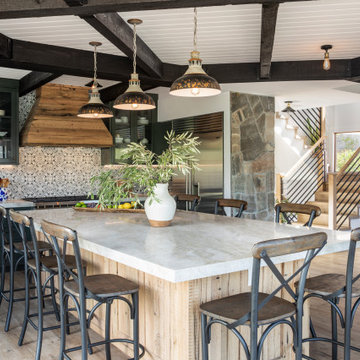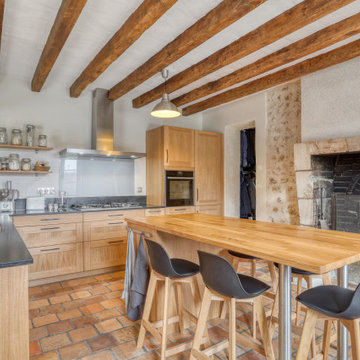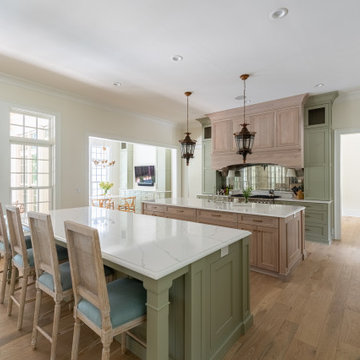Country Kitchen Ideas and Designs
Refine by:
Budget
Sort by:Popular Today
181 - 200 of 162,395 photos

We designed an addition to the house to include the new kitchen, expanded mudroom and relocated laundry room. The kitchen features an abundance of countertop and island space, island seating, a farmhouse sink, custom walnut cabinetry and floating shelves, a breakfast nook with built-in bench seating and porcelain tile flooring.

Inspiration for a large country u-shaped kitchen/diner in Cleveland with a belfast sink, flat-panel cabinets, white cabinets, granite worktops, multi-coloured splashback, stone tiled splashback, stainless steel appliances, medium hardwood flooring, an island, brown floors, beige worktops and exposed beams.
Find the right local pro for your project

Inspiration for a country l-shaped kitchen in Chicago with a submerged sink, shaker cabinets, dark wood cabinets, white splashback, stainless steel appliances, light hardwood flooring, an island, beige floors, white worktops and exposed beams.
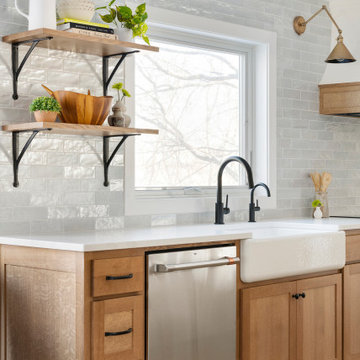
Eagan, MN kitchen remodel by White Birch Design, serving the Minneapolis and St. Paul area. To learn more about us and see more examples of our work, visit our website at www.whitebirchdesignllc.com

Magnolia Waco Properties, LLC dba Magnolia Homes, Waco, Texas, 2022 Regional CotY Award Winner, Residential Kitchen $100,001 to $150,000
Small rural l-shaped enclosed kitchen in Other with a submerged sink, shaker cabinets, green cabinets, marble worktops, white splashback, tonge and groove splashback, white appliances, medium hardwood flooring, an island, multicoloured worktops and a timber clad ceiling.
Small rural l-shaped enclosed kitchen in Other with a submerged sink, shaker cabinets, green cabinets, marble worktops, white splashback, tonge and groove splashback, white appliances, medium hardwood flooring, an island, multicoloured worktops and a timber clad ceiling.

Inspiration for a rural l-shaped kitchen in Atlanta with a belfast sink, shaker cabinets, white cabinets, grey splashback, brick splashback, stainless steel appliances, an island, beige floors and black worktops.
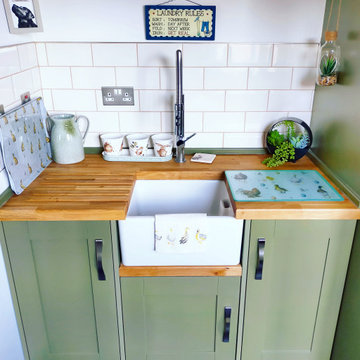
Photo of a medium sized rural single-wall kitchen in Gloucestershire with a belfast sink, shaker cabinets, green cabinets, wood worktops, beige splashback, porcelain splashback, ceramic flooring and grey floors.

© Lassiter Photography | ReVisionCharlotte.com
This is an example of a medium sized rural l-shaped open plan kitchen in Charlotte with a single-bowl sink, shaker cabinets, green cabinets, quartz worktops, white splashback, metro tiled splashback, stainless steel appliances, medium hardwood flooring, an island, brown floors and white worktops.
This is an example of a medium sized rural l-shaped open plan kitchen in Charlotte with a single-bowl sink, shaker cabinets, green cabinets, quartz worktops, white splashback, metro tiled splashback, stainless steel appliances, medium hardwood flooring, an island, brown floors and white worktops.

White walls and ceiling are combined with wood and sand tones to create this beautiful open plan kitchen.
Design ideas for a large farmhouse l-shaped kitchen/diner in Melbourne with a belfast sink, raised-panel cabinets, white cabinets, marble worktops, grey splashback, metro tiled splashback, stainless steel appliances, medium hardwood flooring, an island, brown floors, white worktops and exposed beams.
Design ideas for a large farmhouse l-shaped kitchen/diner in Melbourne with a belfast sink, raised-panel cabinets, white cabinets, marble worktops, grey splashback, metro tiled splashback, stainless steel appliances, medium hardwood flooring, an island, brown floors, white worktops and exposed beams.
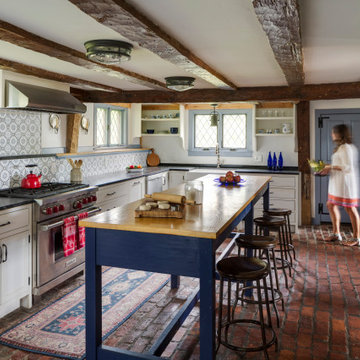
With stunning views of the Annisquam River, this beautiful first period home was constructed in 1690 for Nathanial Harraden, sailing master of the USS Constitution. It is believed to be the oldest remaining house in this neighborhood of Gloucester. Our extensive historic restoration preserved the integrity and historic details of the original structure, which had been altered significantly over time. Deteriorated structural elements were repaired or rebuilt, and historic elements including beams were revealed. A bright new kitchen and bathrooms provide a functional layout suited for modern living, and use authentic natural materials that will patina and weather in harmony with the rest of the home. The new island counter was hewn from a large decaying tree on the site, and hand-painted marble tiles adorn the backsplash. New cabinetry was hand-crafted using methods authentic to the time. We preserved the kitchen’s existing brick floor, which originally provided a durable surface for milking animals inside during cold winter months. Using authentic materials and craftsmanship of the era, this special house celebrates its historic character and embraces modern updates that will welcome home generations to come.

Builder: Michels Homes
Architecture: Alexander Design Group
Photography: Scott Amundson Photography
Design ideas for a large farmhouse l-shaped kitchen/diner in Minneapolis with a belfast sink, recessed-panel cabinets, white cabinets, granite worktops, green splashback, ceramic splashback, integrated appliances, medium hardwood flooring, an island, brown floors, black worktops and a timber clad ceiling.
Design ideas for a large farmhouse l-shaped kitchen/diner in Minneapolis with a belfast sink, recessed-panel cabinets, white cabinets, granite worktops, green splashback, ceramic splashback, integrated appliances, medium hardwood flooring, an island, brown floors, black worktops and a timber clad ceiling.
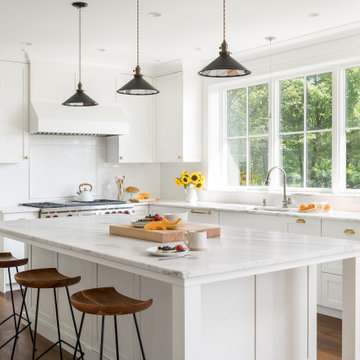
Large farmhouse l-shaped kitchen/diner in Burlington with a submerged sink, shaker cabinets, white cabinets, marble worktops, white splashback, ceramic splashback, stainless steel appliances, medium hardwood flooring, an island and white worktops.
Country Kitchen Ideas and Designs

This mid-century home got a new modern farmhouse meets craftsman style kitchen remodel. We installed new cabinets, Italian tile with a hand-painted marble feature backsplash, installed a new sink and faucet, enlarged and replaced the window and trim, installed butcher block countertops, and installation of new appliances.
10
