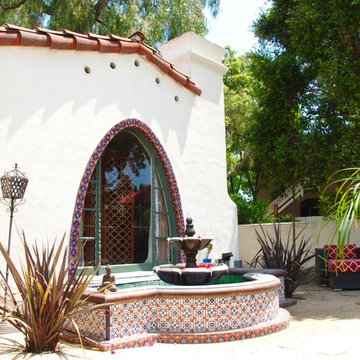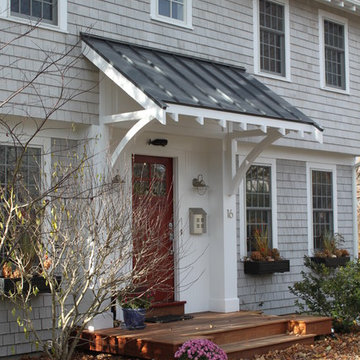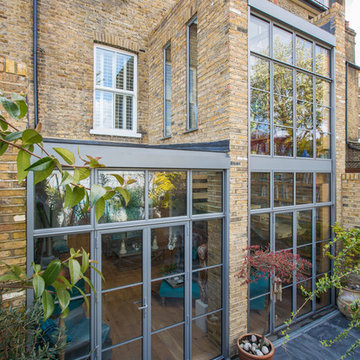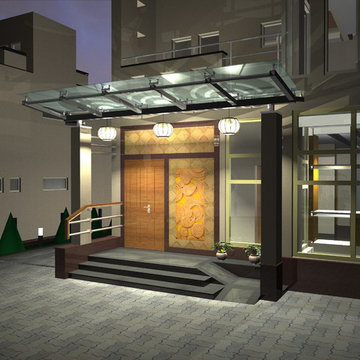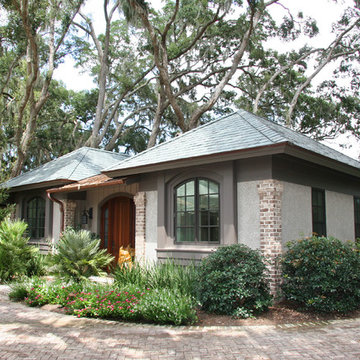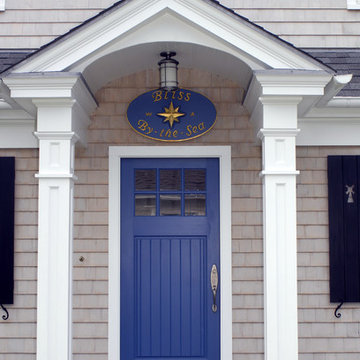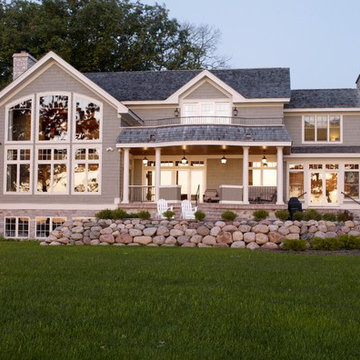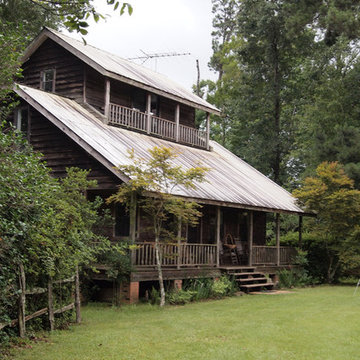Eclectic House Exterior Ideas and Designs
Refine by:
Budget
Sort by:Popular Today
81 - 100 of 13,483 photos
Item 1 of 2
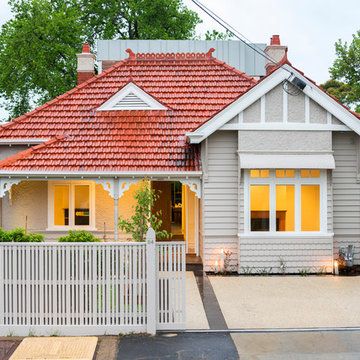
The rejuvenated front facade of the existing part of the house. A hint of the extension can be seen behind with the titanium zinc cladding visible above the existing roof line.
Photography by Rachel Lewis.
Find the right local pro for your project
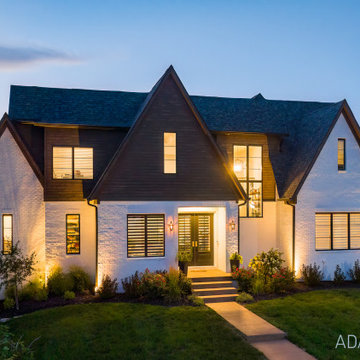
A spec home that the buyers love. They added the pool and pool cabana, as we had hoped.
This is an example of a large and white bohemian two floor brick detached house in Indianapolis with a pitched roof, a shingle roof, a grey roof and shiplap cladding.
This is an example of a large and white bohemian two floor brick detached house in Indianapolis with a pitched roof, a shingle roof, a grey roof and shiplap cladding.
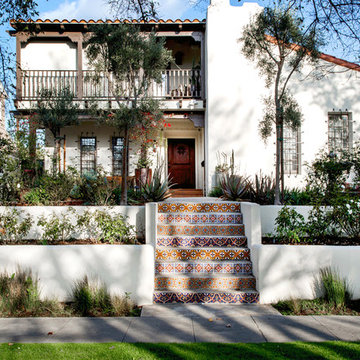
Vintage Spanish Bench
Terracotta Tile
Inspiration for a white eclectic house exterior in Los Angeles.
Inspiration for a white eclectic house exterior in Los Angeles.
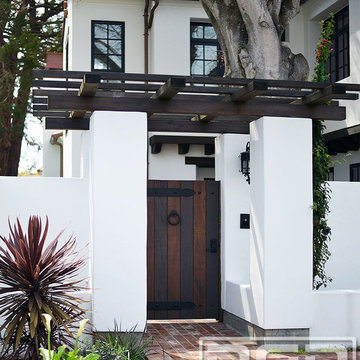
Santa Cruz, CA - This custom architectural garage door and gate project in the Northern California area was designed in a Spanish Colonial style and crafted by hand to capture that charming appeal of old world door craftsmanship found throughout Europe. The custom home was exquisitely built without sparing a single detail that would engulf the Spanish Colonial authentic architectural design. Beautiful, hand-selected terracotta roof tiles and white plastered walls just like in historical homes in Colonial Spain were used for this home construction, not to mention the wooden beam detailing particularly on the bay window above the garage. All these authentic Spanish Colonial architectural elements made this home the perfect backdrop for our custom Spanish Colonial Garage Doors and Gates.
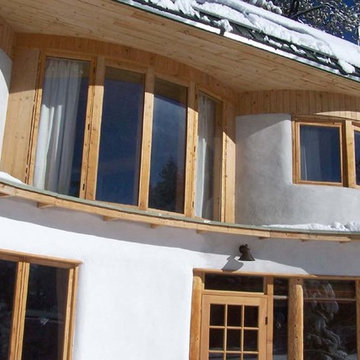
earthen touch natural builders, llc
Medium sized and white bohemian two floor render house exterior in Albuquerque.
Medium sized and white bohemian two floor render house exterior in Albuquerque.
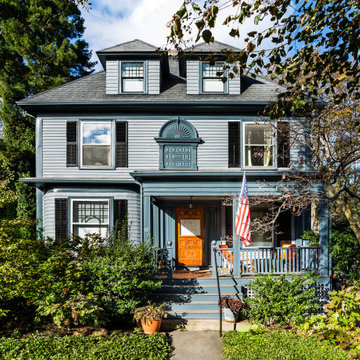
View of the restored front of this 19th century American Foursquare home, complete with shutters, medalion, paneled wood door, and generous front porch.
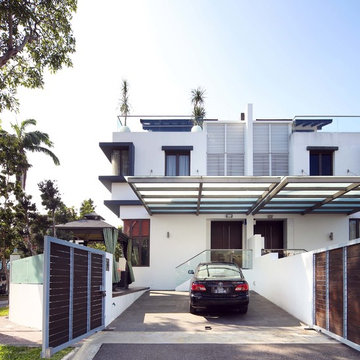
Chee Keong Photography
This is an example of an eclectic house exterior in Singapore.
This is an example of an eclectic house exterior in Singapore.
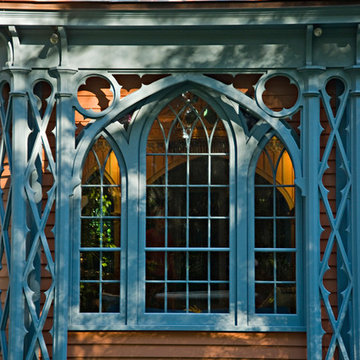
Kevin Sprague
Inspiration for a small and brown eclectic bungalow house exterior in Boston with wood cladding and a hip roof.
Inspiration for a small and brown eclectic bungalow house exterior in Boston with wood cladding and a hip roof.
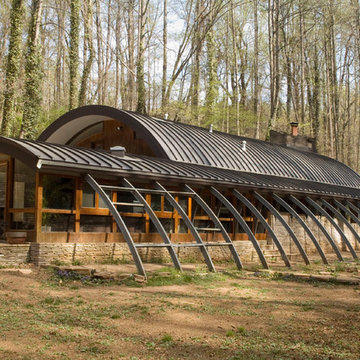
The Robert Daniel House is a historic home located in Knoxville, Tennessee and was designed in 1948-1949 by James W. Fitzgibbon, and constructed by George W. Qualls. The structure was incredibly ahead of its time for its “green” aspects including a radiant floor heating system that ran copper piping under the marble floor and geothermal heating and cooling created by the constant 55 degree temperature of the home in winter and summer because it is built into the hillside.
Photo credit: Michael Sexton
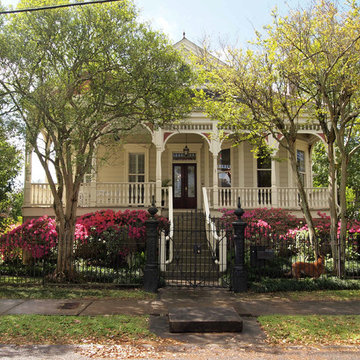
Photo: Kayla Stark © 2018 Houzz
Design ideas for an eclectic house exterior in New Orleans.
Design ideas for an eclectic house exterior in New Orleans.
Eclectic House Exterior Ideas and Designs
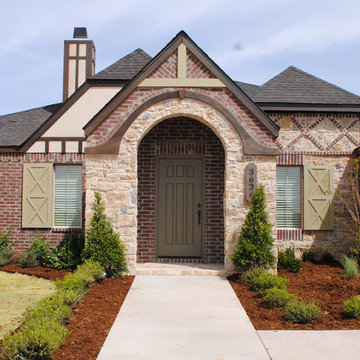
The exterior has Tudor Cottage inspiration.
Large and red eclectic bungalow brick house exterior in Austin with a pitched roof.
Large and red eclectic bungalow brick house exterior in Austin with a pitched roof.
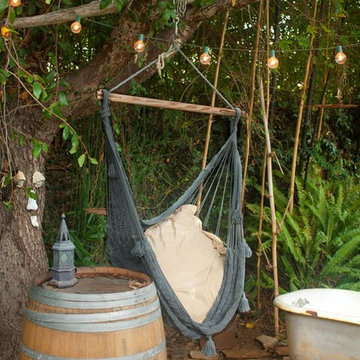
Emily J. Hara
This is an example of a small and gey bohemian house exterior in Los Angeles with wood cladding.
This is an example of a small and gey bohemian house exterior in Los Angeles with wood cladding.
5
