House Exterior with a Grey Roof Ideas and Designs
Refine by:
Budget
Sort by:Popular Today
201 - 220 of 15,427 photos
Item 1 of 2

This home, with its plastered walls, steeply pitched, tile-clad hipped roof with shallow eaves, and deep-set multi-light windows embellished with rustic wood shutters, is an example of French Norman Provincial architecture.
Architect: Danny Longwill, Two Trees Architecture
Photography: Jim Bartsch

Refaced Traditional Colonial home with white Azek PVC trim and James Hardie plank siding. This home is highlighted by a beautiful Palladian window over the front portico and an eye-catching red front door.
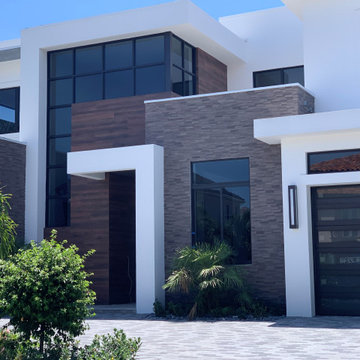
Inspiration for a medium sized and white modern two floor detached house in Miami with stone cladding, a flat roof and a grey roof.

Baitul Iman Residence is a modern design approach to design the Triplex Residence for a family of 3 people. The site location is at the Bashundhara Residential Area, Dhaka, Bangladesh. Land size is 3 Katha (2160 sft). Ground Floor consist of parking, reception lobby, lift, stair and the other ancillary facilities. On the 1st floor, there is an open formal living space with a large street-view green terrace, Open kitchen and dining space. This space is connected to the open family living on the 2nd floor by a sculptural stair. There are one-bedroom with attached toilet and a common toilet on 1st floor. Similarly on the 2nd the floor there are Three-bedroom with attached toilet. 3rd floor is consist of a gym, laundry facilities, bbq space and an open roof space with green lawns.
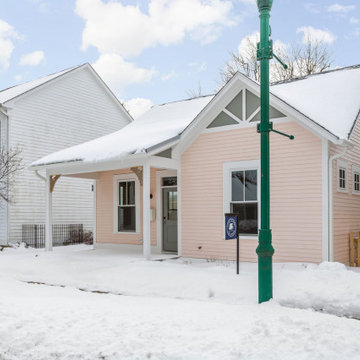
Small traditional bungalow detached house in Indianapolis with concrete fibreboard cladding, a pink house, a mixed material roof and a grey roof.

This is an example of an expansive and multi-coloured traditional two floor detached house in Houston with mixed cladding, a pitched roof, a shingle roof, a grey roof and board and batten cladding.
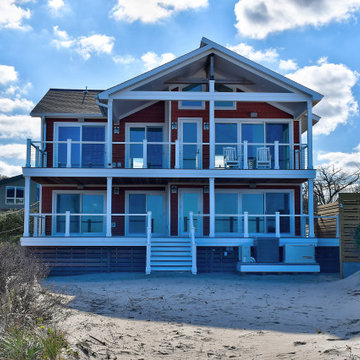
Inspiration for a small beach style detached house in Other with three floors, mixed cladding, a pitched roof, a shingle roof and a grey roof.
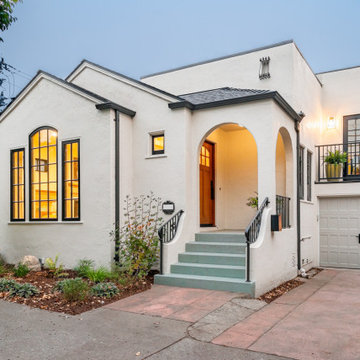
Photo Credit: Treve Johnson Photography
Inspiration for a medium sized and white traditional two floor render detached house in San Francisco with a pitched roof, a shingle roof and a grey roof.
Inspiration for a medium sized and white traditional two floor render detached house in San Francisco with a pitched roof, a shingle roof and a grey roof.

Inspiration for a small classic bungalow brick detached house in Atlanta with an orange house, a hip roof and a grey roof.
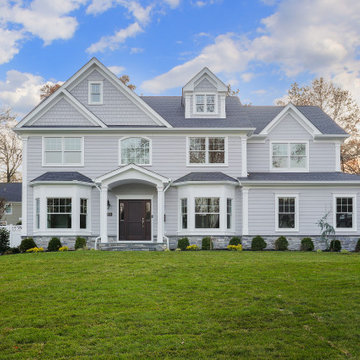
Front Elevation
Gey classic detached house in New York with three floors, a shingle roof, a grey roof and shiplap cladding.
Gey classic detached house in New York with three floors, a shingle roof, a grey roof and shiplap cladding.
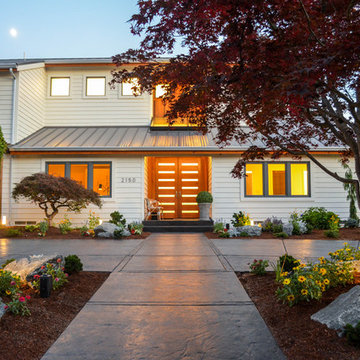
Here is an architecturally built house from the early 1970's which was brought into the new century during this complete home remodel by adding a garage space, new windows triple pane tilt and turn windows, cedar double front doors, clear cedar siding with clear cedar natural siding accents, clear cedar garage doors, galvanized over sized gutters with chain style downspouts, standing seam metal roof, re-purposed arbor/pergola, professionally landscaped yard, and stained concrete driveway, walkways, and steps.
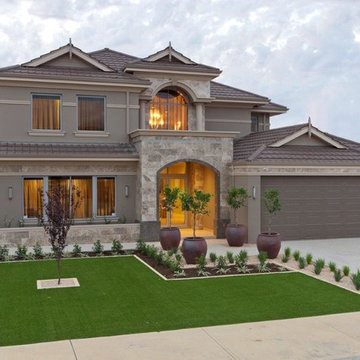
2013 WINNER MBA Best Display Home $650,000+
When you’re ready to step up to a home that truly defines what you deserve – quality, luxury, style and comfort – take a look at the Oakland. With its modern take on a timeless classic, the Oakland’s contemporary elevation is softened by the warmth of traditional textures – marble, timber and stone. Inside, Atrium Homes’ famous attention to detail and intricate craftsmanship is obvious at every turn.
Formal foyer with a granite, timber and wrought iron staircase
High quality German lift
Elegant home theatre and study open off the foyer
Kitchen features black Italian granite benchtops and splashback and American Oak cabinetry
Modern stainless steel appliances
Upstairs private retreat and balcony
Luxurious main suite with double doors
Two double-sized minor bedrooms with shared semi ensuite

Design ideas for a small and multi-coloured modern two floor detached house in Los Angeles with concrete fibreboard cladding, a butterfly roof, a grey roof and a mixed material roof.
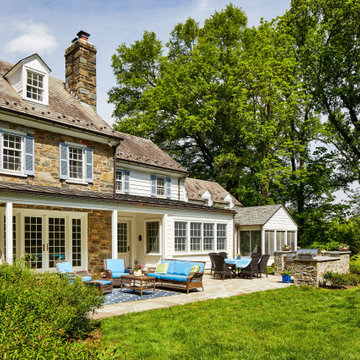
Historic porch, family room, and screened porch addition with patio and outdoor kitchen.
Design ideas for a brown traditional two floor detached house in DC Metro with stone cladding, a pitched roof, a shingle roof, a grey roof and shiplap cladding.
Design ideas for a brown traditional two floor detached house in DC Metro with stone cladding, a pitched roof, a shingle roof, a grey roof and shiplap cladding.

Exterior Front Elevation
Large and white beach style split-level detached house in Tampa with wood cladding, a metal roof, a grey roof and board and batten cladding.
Large and white beach style split-level detached house in Tampa with wood cladding, a metal roof, a grey roof and board and batten cladding.
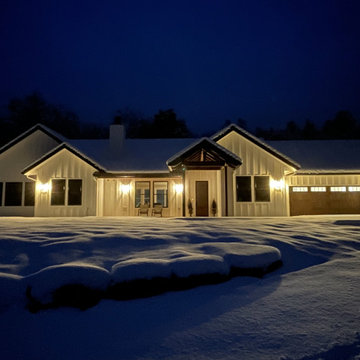
This is an example of a medium sized and white classic bungalow detached house in Sacramento with concrete fibreboard cladding, a pitched roof, a shingle roof, a grey roof and board and batten cladding.
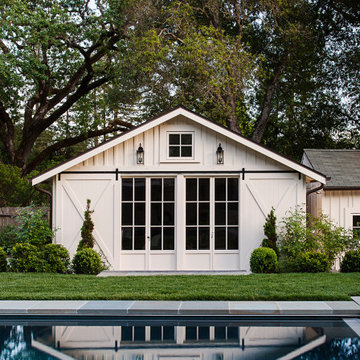
A beautifully remodeled Sears Kit house. Pool, planting, synthetic turf and veggie garden boxes.
Design ideas for a medium sized and white classic bungalow detached house in San Francisco with wood cladding, a pitched roof, a shingle roof, a grey roof and board and batten cladding.
Design ideas for a medium sized and white classic bungalow detached house in San Francisco with wood cladding, a pitched roof, a shingle roof, a grey roof and board and batten cladding.

Rendering - Prospetto sud
Inspiration for a medium sized and white modern two floor detached house in Venice with a half-hip roof, a metal roof and a grey roof.
Inspiration for a medium sized and white modern two floor detached house in Venice with a half-hip roof, a metal roof and a grey roof.
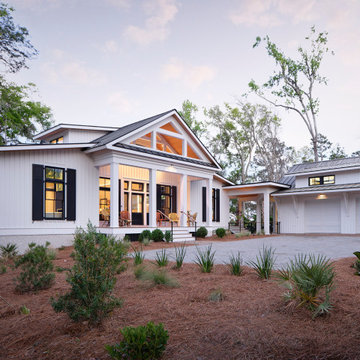
Inspiration for a white nautical bungalow detached house in Charleston with wood cladding, a pitched roof, a metal roof, a grey roof and board and batten cladding.
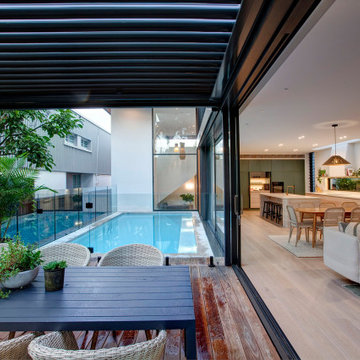
Medium sized contemporary two floor detached house in Sydney with wood cladding, a flat roof, a metal roof and a grey roof.
House Exterior with a Grey Roof Ideas and Designs
11