House Exterior with a Grey Roof Ideas and Designs
Refine by:
Budget
Sort by:Popular Today
141 - 160 of 15,340 photos
Item 1 of 2

This is an example of a large and beige traditional two floor brick detached house in Houston with a pitched roof, a shingle roof and a grey roof.

Inspired by the Dutch West Indies architecture of the tropics, this custom designed coastal home backs up to the Wando River marshes on Daniel Island. With expansive views from the observation tower of the ports and river, this Charleston, SC home packs in multiple modern, coastal design features on both the exterior & interior of the home.
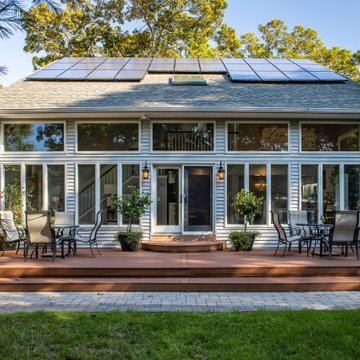
Design ideas for an expansive and gey contemporary two floor detached house in New York with vinyl cladding, a pitched roof, a shingle roof and a grey roof.

This is the renovated design which highlights the vaulted ceiling that projects through to the exterior.
Photo of a small and gey retro bungalow detached house in Chicago with concrete fibreboard cladding, a hip roof, a shingle roof, a grey roof and shiplap cladding.
Photo of a small and gey retro bungalow detached house in Chicago with concrete fibreboard cladding, a hip roof, a shingle roof, a grey roof and shiplap cladding.
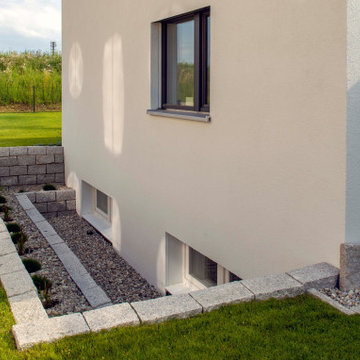
Aufnahmen: Michael Voit
Photo of a white scandinavian two floor render detached house in Munich with a pitched roof, a tiled roof and a grey roof.
Photo of a white scandinavian two floor render detached house in Munich with a pitched roof, a tiled roof and a grey roof.

This is an example of a large and brown retro bungalow detached house in San Francisco with wood cladding, a hip roof, a metal roof, a grey roof and board and batten cladding.
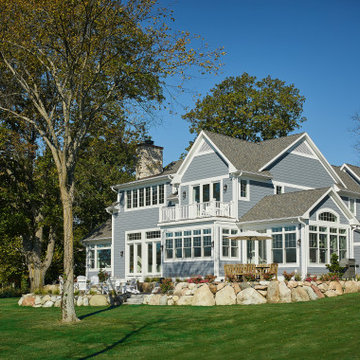
The back of a blue cottage-style lake home with large rock landscaping details
Photo by Ashley Avila Photography
Design ideas for a blue and medium sized beach style two floor detached house in Grand Rapids with concrete fibreboard cladding, a shingle roof and a grey roof.
Design ideas for a blue and medium sized beach style two floor detached house in Grand Rapids with concrete fibreboard cladding, a shingle roof and a grey roof.
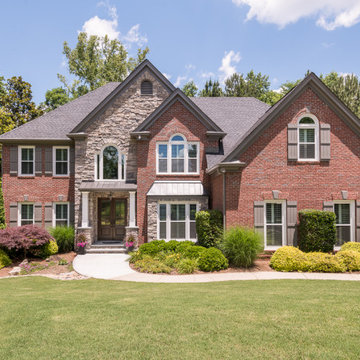
Our clients' home had a very typical front facade and our task was to design a new exterior with character and dimension as well as functionality. We achieved that with the portico columns, custom double front door and metal roof. The use of natural elements, Old World Horizon and Bluestone adds to the multi dimensional architectural design.
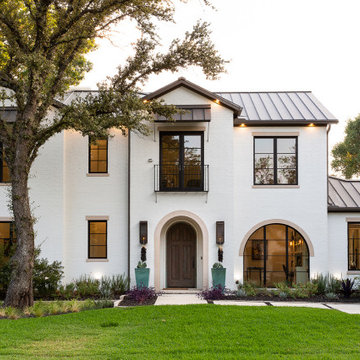
Design ideas for a white mediterranean two floor brick detached house in Dallas with a pitched roof, a metal roof and a grey roof.

Here is an architecturally built house from the early 1970's which was brought into the new century during this complete home remodel by adding a garage space, new windows triple pane tilt and turn windows, cedar double front doors, clear cedar siding with clear cedar natural siding accents, clear cedar garage doors, galvanized over sized gutters with chain style downspouts, standing seam metal roof, re-purposed arbor/pergola, professionally landscaped yard, and stained concrete driveway, walkways, and steps.

Design ideas for a yellow rural two floor detached house in Grand Rapids with a mixed material roof, a grey roof and shiplap cladding.
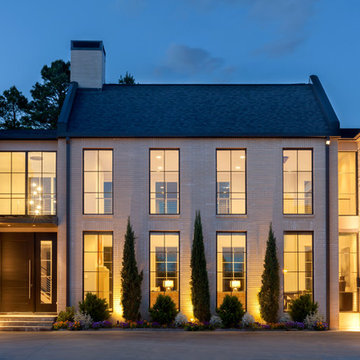
Nancy Nolan Photography
Inspiration for a beige and expansive classic two floor brick and rear detached house in Little Rock with a pitched roof, a shingle roof and a grey roof.
Inspiration for a beige and expansive classic two floor brick and rear detached house in Little Rock with a pitched roof, a shingle roof and a grey roof.

Lisa Carroll
This is an example of a large and white country two floor house exterior in Atlanta with concrete fibreboard cladding, a pitched roof, a metal roof and a grey roof.
This is an example of a large and white country two floor house exterior in Atlanta with concrete fibreboard cladding, a pitched roof, a metal roof and a grey roof.

Eichler in Marinwood - At the larger scale of the property existed a desire to soften and deepen the engagement between the house and the street frontage. As such, the landscaping palette consists of textures chosen for subtlety and granularity. Spaces are layered by way of planting, diaphanous fencing and lighting. The interior engages the front of the house by the insertion of a floor to ceiling glazing at the dining room.
Jog-in path from street to house maintains a sense of privacy and sequential unveiling of interior/private spaces. This non-atrium model is invested with the best aspects of the iconic eichler configuration without compromise to the sense of order and orientation.
photo: scott hargis

Front elevation of house with wooden porch and stone piers.
This is an example of a large and blue classic two floor detached house in DC Metro with concrete fibreboard cladding, a pitched roof, a shingle roof, a grey roof and shiplap cladding.
This is an example of a large and blue classic two floor detached house in DC Metro with concrete fibreboard cladding, a pitched roof, a shingle roof, a grey roof and shiplap cladding.

Welcome to our beautiful, brand-new Laurel A single module suite. The Laurel A combines flexibility and style in a compact home at just 504 sq. ft. With one bedroom, one full bathroom, and an open-concept kitchen with a breakfast bar and living room with an electric fireplace, the Laurel Suite A is both cozy and convenient. Featuring vaulted ceilings throughout and plenty of windows, it has a bright and spacious feel inside.

New home barndominium build. White metal with rock accents. Connected carport and breezeway. Covered back porch.
Medium sized and white farmhouse bungalow detached house in Dallas with metal cladding, a pitched roof, a metal roof and a grey roof.
Medium sized and white farmhouse bungalow detached house in Dallas with metal cladding, a pitched roof, a metal roof and a grey roof.

Modern Farmhouse Custom Home Design
Design ideas for a medium sized and white farmhouse bungalow detached house in Other with wood cladding, a pitched roof, a metal roof, a grey roof and board and batten cladding.
Design ideas for a medium sized and white farmhouse bungalow detached house in Other with wood cladding, a pitched roof, a metal roof, a grey roof and board and batten cladding.
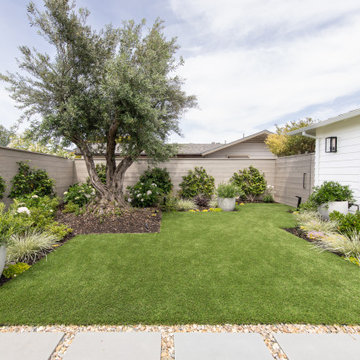
This is an example of a white coastal bungalow house exterior in San Francisco with wood cladding, a grey roof and board and batten cladding.

Working with repeat clients is always a dream! The had perfect timing right before the pandemic for their vacation home to get out city and relax in the mountains. This modern mountain home is stunning. Check out every custom detail we did throughout the home to make it a unique experience!
House Exterior with a Grey Roof Ideas and Designs
8