House Exterior with a Grey Roof Ideas and Designs
Refine by:
Budget
Sort by:Popular Today
1 - 20 of 15,355 photos
Item 1 of 2

New project for the extension and refurbishment of a victorian house located in the heart of Hammersmith’s beautiful Brackenbury Village area.
Design Studies in Progress!

The Goat Shed - Devon.
The house was finished with a grey composite cladding with authentic local stone to ensure the building nestled into the environment well, with a country/rustic appearance with close references to its original site use of an agricultural building.

Design ideas for a multi-coloured contemporary two floor detached house in Other with mixed cladding, a lean-to roof and a grey roof.

Inspiration for an expansive and multi-coloured traditional two floor detached house in Houston with mixed cladding, a pitched roof, a shingle roof, a grey roof and board and batten cladding.

The home features high clerestory windows and a welcoming front porch, nestled between beautiful live oaks.
Medium sized and gey country bungalow front detached house in Dallas with stone cladding, a pitched roof, a metal roof, a grey roof and board and batten cladding.
Medium sized and gey country bungalow front detached house in Dallas with stone cladding, a pitched roof, a metal roof, a grey roof and board and batten cladding.
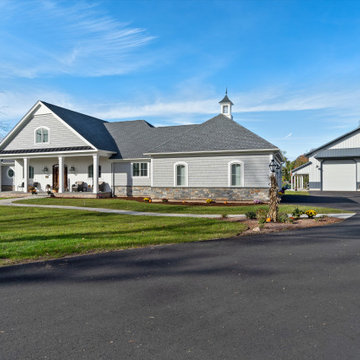
This coastal farmhouse design is destined to be an instant classic. This classic and cozy design has all of the right exterior details, including gray shingle siding, crisp white windows and trim, metal roofing stone accents and a custom cupola atop the three car garage. It also features a modern and up to date interior as well, with everything you'd expect in a true coastal farmhouse. With a beautiful nearly flat back yard, looking out to a golf course this property also includes abundant outdoor living spaces, a beautiful barn and an oversized koi pond for the owners to enjoy.

White classic two floor detached house in DC Metro with wood cladding, a mansard roof, a tiled roof, a grey roof and shiplap cladding.
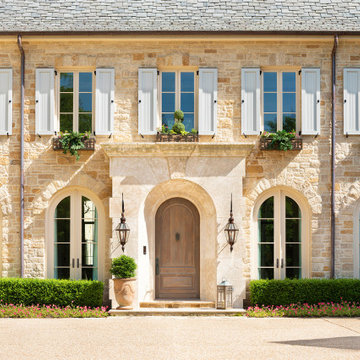
Get inspired by this show-stopping French Norman-style home by Harrison Design - featuring Bevolo lanterns at the stately entry and throughout the spacious terrace and pool.
Featured Lighting: http://ow.ly/J56750LWOxm
http://ow.ly/ZJ7850GwnfS

Modern European exterior pool house
Medium sized and white modern bungalow detached house in Minneapolis with a grey roof.
Medium sized and white modern bungalow detached house in Minneapolis with a grey roof.

Gey classic two floor detached house in Boston with a mansard roof, a shingle roof, a grey roof and shingles.

A nautical-inspired design with beautifully contrasting finishes and textures throughout
Photo by Ashley Avila Photography
Photo of a medium sized and gey coastal two floor detached house in Grand Rapids with a shingle roof, a pitched roof, a grey roof and shingles.
Photo of a medium sized and gey coastal two floor detached house in Grand Rapids with a shingle roof, a pitched roof, a grey roof and shingles.

Inspiration for a medium sized and white farmhouse two floor detached house in Philadelphia with concrete fibreboard cladding, a pitched roof, a mixed material roof, a grey roof and board and batten cladding.

Black contemporary two floor detached house in Grand Rapids with wood cladding, a pitched roof, a metal roof, a grey roof and board and batten cladding.

Named one the 10 most Beautiful Houses in Dallas
Photo of a large and gey nautical two floor detached house in Dallas with wood cladding, a mansard roof, a shingle roof, a grey roof and shingles.
Photo of a large and gey nautical two floor detached house in Dallas with wood cladding, a mansard roof, a shingle roof, a grey roof and shingles.
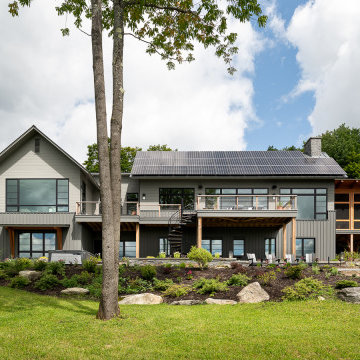
This is an example of a large and gey classic two floor detached house in Burlington with a mansard roof, a metal roof and a grey roof.
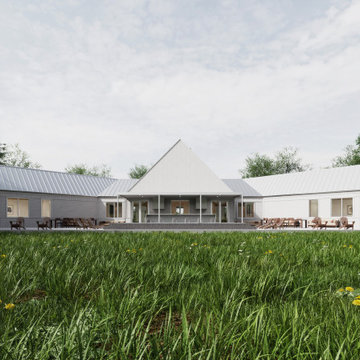
The north facade features a small pool, a bar, and an outdoor kitchen.
Inspiration for a large contemporary bungalow detached house in New York with wood cladding, a pitched roof, a metal roof, a grey roof and shiplap cladding.
Inspiration for a large contemporary bungalow detached house in New York with wood cladding, a pitched roof, a metal roof, a grey roof and shiplap cladding.

Inspiration for a large and brown rustic two floor detached house in Denver with mixed cladding, a flat roof, a metal roof and a grey roof.
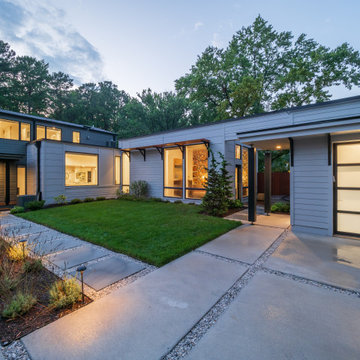
Photo of a gey contemporary two floor detached house in Richmond with wood cladding, a flat roof, a metal roof, a grey roof and board and batten cladding.
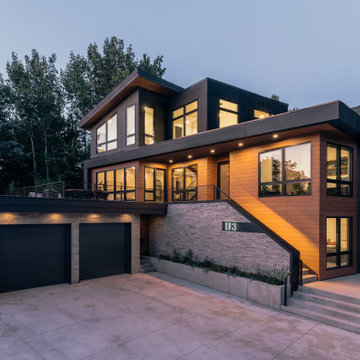
Nestled into a steep hill on an urban-sized lot, N44° 58' 34" is a creative response to a set of unique site conditions. The house is terraced up the hill, providing multiple connections to the large urban lot. This allows the main living spaces to wrap around the greenspace, providing numerous visual and physical relationships to the backyard. With a direct connection to the largest public park in Minneapolis, the backyard transforms seasonally to support the families active, outdoor lifestyle.
A grand, central staircase functions as a statement of modern design while windows simultaneously flood all three levels with light. The towering stair is framed by two distinct wings of the home, creating secluded, yet connected moments on each level.
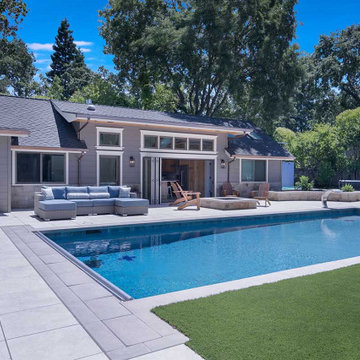
This Accessory Dwelling Unit includes folding glass doors that seamlessly connect the indoor and outdoor areas and maximize the sense of openness.
Inspiration for a large and gey traditional bungalow house exterior in San Francisco with mixed cladding, a shingle roof and a grey roof.
Inspiration for a large and gey traditional bungalow house exterior in San Francisco with mixed cladding, a shingle roof and a grey roof.
House Exterior with a Grey Roof Ideas and Designs
1