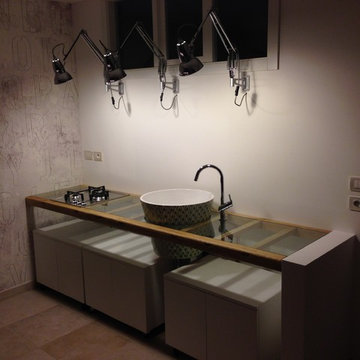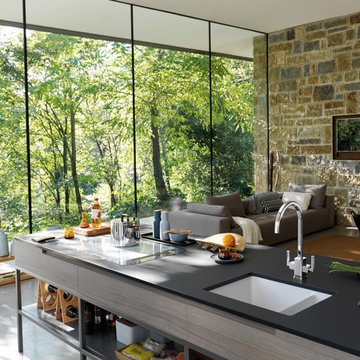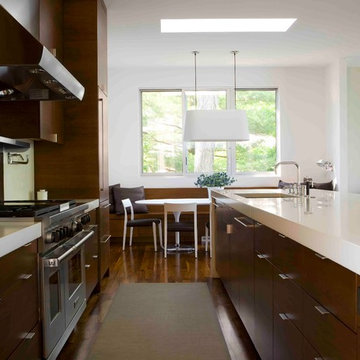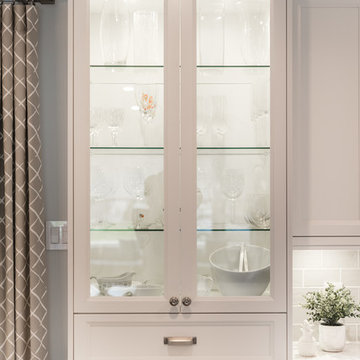Kitchen Ideas and Designs
Refine by:
Budget
Sort by:Popular Today
161 - 180 of 7,370 photos
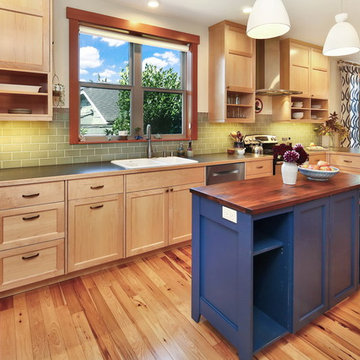
The owners of this home came to us with a plan to build a new high-performance home that physically and aesthetically fit on an infill lot in an old well-established neighborhood in Bellingham. The Craftsman exterior detailing, Scandinavian exterior color palette, and timber details help it blend into the older neighborhood. At the same time the clean modern interior allowed their artistic details and displayed artwork take center stage.
We started working with the owners and the design team in the later stages of design, sharing our expertise with high-performance building strategies, custom timber details, and construction cost planning. Our team then seamlessly rolled into the construction phase of the project, working with the owners and Michelle, the interior designer until the home was complete.
The owners can hardly believe the way it all came together to create a bright, comfortable, and friendly space that highlights their applied details and favorite pieces of art.
Photography by Radley Muller Photography
Design by Deborah Todd Building Design Services
Interior Design by Spiral Studios
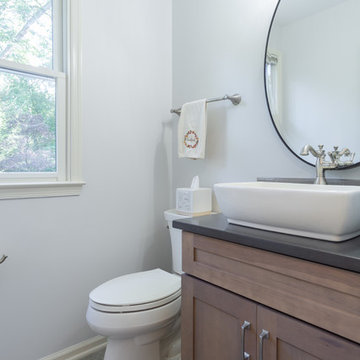
Red Coat Creative
Large contemporary l-shaped kitchen/diner in Philadelphia with a belfast sink, shaker cabinets, grey cabinets, engineered stone countertops, white splashback, mosaic tiled splashback, stainless steel appliances, porcelain flooring, an island, grey floors and grey worktops.
Large contemporary l-shaped kitchen/diner in Philadelphia with a belfast sink, shaker cabinets, grey cabinets, engineered stone countertops, white splashback, mosaic tiled splashback, stainless steel appliances, porcelain flooring, an island, grey floors and grey worktops.
Find the right local pro for your project
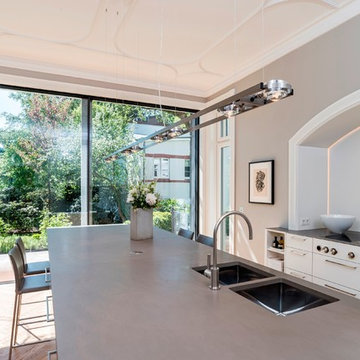
Design ideas for a medium sized classic galley open plan kitchen in Hamburg with a double-bowl sink, flat-panel cabinets, white cabinets, grey splashback, stainless steel appliances, medium hardwood flooring, an island, quartz worktops and glass sheet splashback.
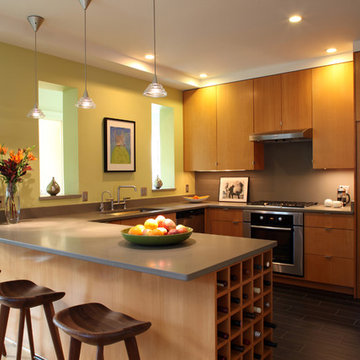
Jennifer Reiley
This is an example of a contemporary kitchen in DC Metro with stainless steel appliances.
This is an example of a contemporary kitchen in DC Metro with stainless steel appliances.
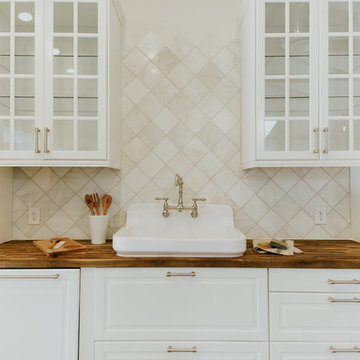
Inspiration for a medium sized scandi u-shaped open plan kitchen in Phoenix with a belfast sink, glass-front cabinets, white cabinets, wood worktops, white splashback, ceramic splashback, stainless steel appliances, porcelain flooring, multiple islands, grey floors and brown worktops.
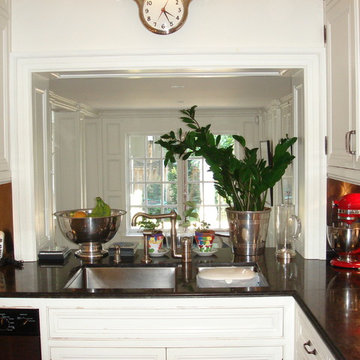
pass through kitchen, granite counter top, stainless steel back splash, Heintzman Sanborn
Large classic u-shaped kitchen/diner in Toronto with a double-bowl sink, recessed-panel cabinets, white cabinets, marble worktops, metallic splashback, dark hardwood flooring and an island.
Large classic u-shaped kitchen/diner in Toronto with a double-bowl sink, recessed-panel cabinets, white cabinets, marble worktops, metallic splashback, dark hardwood flooring and an island.
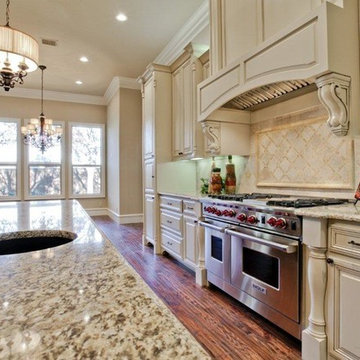
Santa Cecilia Oro granite purchased from Levantina Dallas.
This is an example of a classic kitchen in Dallas.
This is an example of a classic kitchen in Dallas.
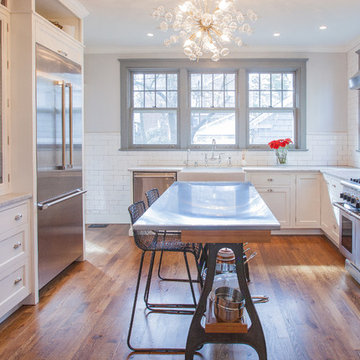
Photo of a classic grey and white l-shaped enclosed kitchen in DC Metro with a belfast sink, beaded cabinets, white cabinets, marble worktops, metro tiled splashback, white splashback, stainless steel appliances and dark hardwood flooring.
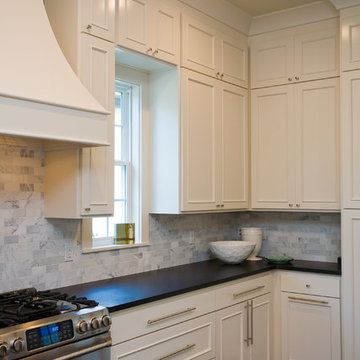
Traditional single-wall open plan kitchen in New Orleans with recessed-panel cabinets, white cabinets, white splashback, stone tiled splashback, stainless steel appliances, dark hardwood flooring and an island.
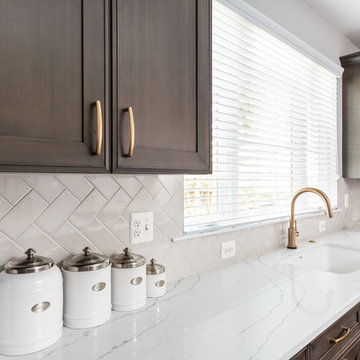
Inspiration for a large classic single-wall open plan kitchen in DC Metro with a submerged sink, recessed-panel cabinets, quartz worktops, white splashback, ceramic splashback, stainless steel appliances, medium hardwood flooring, an island, brown floors, white worktops and dark wood cabinets.
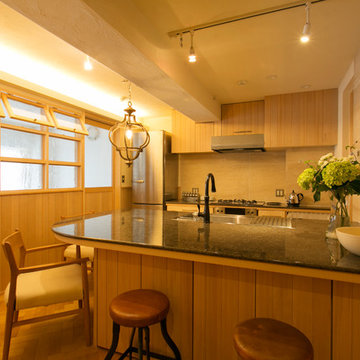
自然素材,マンション,リフォーム
Photo of a retro kitchen in Yokohama with a single-bowl sink, medium hardwood flooring, an island and brown floors.
Photo of a retro kitchen in Yokohama with a single-bowl sink, medium hardwood flooring, an island and brown floors.
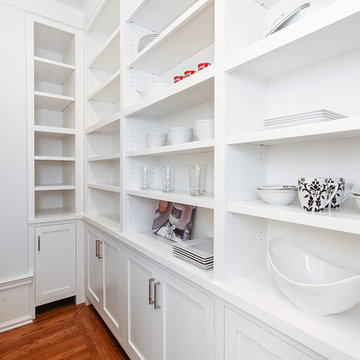
Adjustable shelving in the butler's pantry allows for storage of all kinds. Whether the owners have taller, stouter, or deeper supplies, they can simply rearrange the shelving to create the room they need.
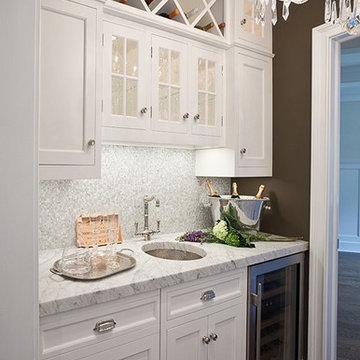
LIGHT ON DARK DRAMA
Opulence and high drama set the stage for this well designed open plan kitchen in this newly constructed home which includes a breakfast nook, desk area, posh butler’s pantry and all the amenities. The entire look is balanced around our client’s number one with list entry: a grand scale mantle which frames a six burner range top, perfectly creating the focus and heart of this kitchen.
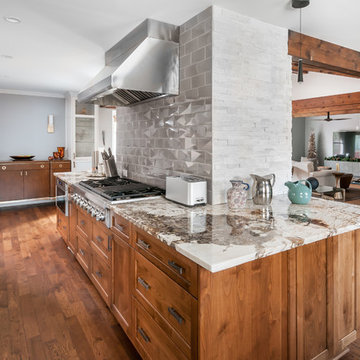
Five stars isn’t enough! Our project was to reconfigure and update the main floor of a house we recently purchased that was built in 1961. We wanted to maintain some of the unique feeling it originally had but bring it up-to-date and eliminate the closed-in rooms and downright weird layout that was the result of multiple, partial remodeling projects. We began with a long wishlist of changes which also required replacement of very antiquated plumbing, electrical wiring and HVAC. We even found a fireplace that had been walled in and needed major re-construction. Many other aspects and details on this incredible list we made included an all new kitchen layout, converting a bedroom into a master closet, adding new half-bath, completely rebuilding the master bath, and adding stone, tile and custom built cabinetry. Our design plans included many fixtures and details that we specified and required professional installation and careful handling. Innovative helped us make reasonable decisions. Their skilled staff took us through a design process that made sense. There were many questions and all were answered with sincere conversation and positive – innovation – on how we could achieve our goals. Innovative provided us with professional consultants, who listened and were courteous and creative, with solid knowledge and informative judgement. When they didn’t have an answer, they did the research. They developed a comprehensive project plan that exceeded our expectations. Every item on our long list was checked-off. All agreed on work was fulfilled and they completed all this in just under four months. Innovative took care of putting together a team of skilled professional specialists who were all dedicated to make everything right. Engineering, construction, supervision, and I cannot even begin to describe how much thanks we have for the demolition crew! Our multiple, detailed project designs from Raul and professional design advice from Mindy and the connections she recommended are all of the best quality. Diego Jr., Trevor and his team kept everything on track and neat and tidy every single day and Diego Sr., Mark, Ismael, Albert, Santiago and team are true craftsmen who follow-up and make the most minuscule woodworking details perfect. The cabinets by Tim and electrical work and installation of fixtures by Kemchan Harrilal-BB and Navindra Doolratram, and Augustine and his crew on tile and stone work – all perfection. Aisling and the office crew were always responsive to our calls and requests. And of course Clark and Eric who oversaw everything and gave us the best of the best! Apologies if we didn’t get everyone on this list – you’re all great! Thank you for your hard work and dedication. We can’t thank you enough Innovative Construction – we kind of want to do it again!
Dave Hallman & Matt DeGraffenreid
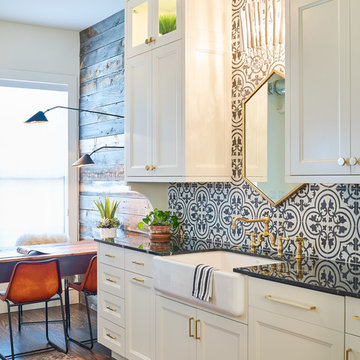
Shawn O'Connor Photography
Design ideas for a country kitchen in Denver with a belfast sink, recessed-panel cabinets, white cabinets, multi-coloured splashback, cement tile splashback, medium hardwood flooring and brown floors.
Design ideas for a country kitchen in Denver with a belfast sink, recessed-panel cabinets, white cabinets, multi-coloured splashback, cement tile splashback, medium hardwood flooring and brown floors.
Kitchen Ideas and Designs
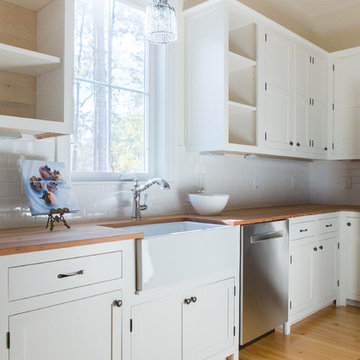
Minette Hand Photography
Design ideas for a medium sized farmhouse l-shaped kitchen/diner in Charleston with a belfast sink, shaker cabinets, white cabinets, soapstone worktops, white splashback, metro tiled splashback, stainless steel appliances, medium hardwood flooring, an island and beige floors.
Design ideas for a medium sized farmhouse l-shaped kitchen/diner in Charleston with a belfast sink, shaker cabinets, white cabinets, soapstone worktops, white splashback, metro tiled splashback, stainless steel appliances, medium hardwood flooring, an island and beige floors.
9
