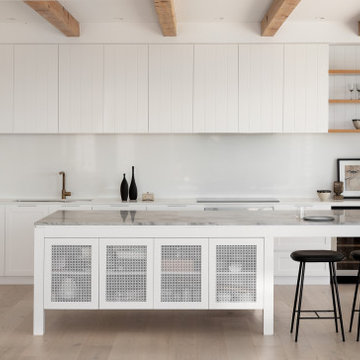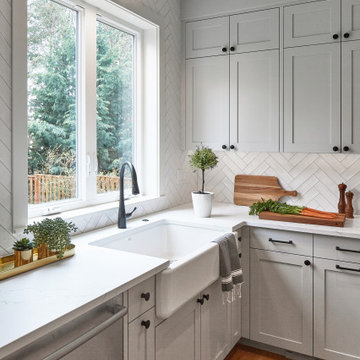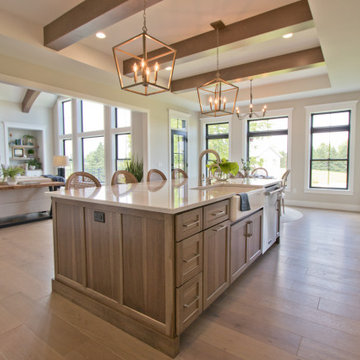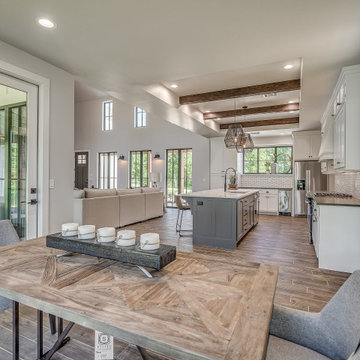Kitchen with Exposed Beams Ideas and Designs
Refine by:
Budget
Sort by:Popular Today
141 - 160 of 14,992 photos
Item 1 of 2

Natural timber beams and shelving ground the white colour scheme, while panelling and mesh cabinets add texture.
Inspiration for a contemporary open plan kitchen in Sydney with white cabinets, marble worktops, white splashback, engineered quartz splashback, light hardwood flooring, an island, white worktops and exposed beams.
Inspiration for a contemporary open plan kitchen in Sydney with white cabinets, marble worktops, white splashback, engineered quartz splashback, light hardwood flooring, an island, white worktops and exposed beams.

Photo of a large rural l-shaped kitchen/diner in Surrey with a built-in sink, shaker cabinets, white cabinets, wood worktops, blue splashback, glass tiled splashback, stainless steel appliances, porcelain flooring, an island, grey floors, brown worktops and exposed beams.

Inspiration for a scandinavian u-shaped kitchen in Lyon with flat-panel cabinets, beige cabinets, stainless steel appliances, light hardwood flooring, an island, beige floors, grey worktops, exposed beams and a vaulted ceiling.

This is an example of a medium sized rural u-shaped open plan kitchen in Portland with a belfast sink, flat-panel cabinets, grey cabinets, engineered stone countertops, white splashback, ceramic splashback, integrated appliances, light hardwood flooring, an island, white worktops and exposed beams.

8" wide White Oak Hardwood from Anderson Tuftex: Kensington - Queen's Gate
Photo of a l-shaped kitchen/diner in Other with a belfast sink, recessed-panel cabinets, light wood cabinets, engineered stone countertops, stainless steel appliances, light hardwood flooring, an island, brown floors, white worktops and exposed beams.
Photo of a l-shaped kitchen/diner in Other with a belfast sink, recessed-panel cabinets, light wood cabinets, engineered stone countertops, stainless steel appliances, light hardwood flooring, an island, brown floors, white worktops and exposed beams.

Boulder kitchen remodel for a family with differing tastes. He prefers craftsman, she prefers contemporary and mid century. They both love the result!

Photo of a world-inspired u-shaped kitchen in Austin with a belfast sink, flat-panel cabinets, white cabinets, white splashback, stainless steel appliances, concrete flooring, an island, brown floors, grey worktops, exposed beams and a vaulted ceiling.

Updated kitchen features split face limestone backsplash, stone/plaster hood, arched doorways, and exposed wood beams.
Photo of a large mediterranean galley open plan kitchen in Los Angeles with a submerged sink, recessed-panel cabinets, dark wood cabinets, composite countertops, beige splashback, limestone splashback, integrated appliances, limestone flooring, an island, beige floors, beige worktops and exposed beams.
Photo of a large mediterranean galley open plan kitchen in Los Angeles with a submerged sink, recessed-panel cabinets, dark wood cabinets, composite countertops, beige splashback, limestone splashback, integrated appliances, limestone flooring, an island, beige floors, beige worktops and exposed beams.

Inspiration for a midcentury u-shaped open plan kitchen in San Diego with a submerged sink, flat-panel cabinets, medium wood cabinets, stainless steel appliances, a breakfast bar, white worktops, exposed beams and a wood ceiling.

This open plan kitchen / living / dining room features a large south facing window seat and cantilevered cast concrete central kitchen island.
The bright splash of orange contrasts the black kitchen furniture.

Modern farmhouse kitchen featuring modern black and white backsplash, quartz countertops, and black island pendants.
Design ideas for a large farmhouse kitchen/diner with a submerged sink, shaker cabinets, white cabinets, engineered stone countertops, white splashback, ceramic splashback, stainless steel appliances, ceramic flooring, an island, brown floors, white worktops and exposed beams.
Design ideas for a large farmhouse kitchen/diner with a submerged sink, shaker cabinets, white cabinets, engineered stone countertops, white splashback, ceramic splashback, stainless steel appliances, ceramic flooring, an island, brown floors, white worktops and exposed beams.

Italian farmhouse custom kitchen complete with hand carved wood details, flush marble island and quartz counter surfaces, faux finish cabinetry, clay ceiling and wall details, wolf, subzero and Miele appliances and custom light fixtures.

The French Quarter® Yoke makes hanging a gas light safe and beautiful. Over the years, this design has become one of our most popular. This bracket incorporates an extra level of symmetry to our original French Quarter® Lantern. The yoke bracket is also available with a ladder rack. The Original French Quarter® Light on a Yoke is available in natural gas, liquid propane and electric.
Standard Lantern Sizes
Height Width Depth
14.0" 9.25" 9.25"
18.0" 10.5" 10.5"
21.0" 11.5" 11.5"
24.0" 13.25" 13.25"
27.0" 14.5" 14.5"
*30.0" 17.25" 17.25"
*36.0" 21.25" 21.25"
*Oversized lights are not returnable.

Kevin Meechan Photography
Photo of a large rustic single-wall open plan kitchen in Other with recessed-panel cabinets, distressed cabinets, quartz worktops, beige splashback, mosaic tiled splashback, stainless steel appliances, brick flooring, an island, beige worktops and exposed beams.
Photo of a large rustic single-wall open plan kitchen in Other with recessed-panel cabinets, distressed cabinets, quartz worktops, beige splashback, mosaic tiled splashback, stainless steel appliances, brick flooring, an island, beige worktops and exposed beams.

Large traditional galley open plan kitchen in Raleigh with a belfast sink, shaker cabinets, green cabinets, quartz worktops, green splashback, cement tile splashback, stainless steel appliances, medium hardwood flooring, an island, brown floors, white worktops and exposed beams.

Inspiration for a traditional u-shaped kitchen/diner in Portland with a belfast sink, recessed-panel cabinets, white cabinets, multi-coloured splashback, metro tiled splashback, stainless steel appliances, medium hardwood flooring, an island, brown floors, black worktops, exposed beams and a vaulted ceiling.

In the kitchen, which was recently remodeled by the previous owners, we wanted to keep as many of the newer elements (that were just purchased) as possible. However, we did also want to incorporate some new MCM wood accents back into the space to tie it to the living room, dining room and breakfast areas. We added all new walnut cabinets on the refrigerator wall, which balances the new geometric wood accent wall in the breakfast area. We also incorporated new quartz countertops, new streamlined plumbing fixtures and new lighting fixtures to add modern MCM appeal. In addition, we added a geometric marble backsplash and diamond shaped cabinet hardware at the bar and on some of the kitchen drawers.

The ambitious reconfiguration of the first floor brought forth a remarkable transformation, shaping a space that seamlessly blends convenience and modern aesthetics. Walls were expertly repurposed to carve out a generous, open kitchen adorned with a sprawling island, becoming the vibrant heart of the home. This culinary haven, complete with ample seating, serves as a gathering point for cherished moments. Adjacent stands a walk-in pantry and a thoughtfully integrated laundry room, offering practicality without compromising elegance. Abundant shelving adorns the walls and island, creating a sanctuary for books and treasured items, while cleverly concealed storage solutions ensure a clutter-free environment. An expanded powder bath with the addition of a shower and tub is now conveniently connected to the guest room with a hallway entrance as well for easy access. This reimagined layout not only maximizes functionality but also breathes new life into the home, fostering an inviting and harmonious living space for both relaxation and entertainment.

Photo of a classic u-shaped kitchen in Vancouver with a submerged sink, shaker cabinets, white cabinets, white splashback, metro tiled splashback, stainless steel appliances, medium hardwood flooring, an island, brown floors, grey worktops, exposed beams and a vaulted ceiling.

View from the kitchen space to the fully openable bi-folding doors and the sunny garden beyond. A perfect family space for life by the sea. The yellow steel beam supports the opening to create the new extension and allows for the formation of the large rooflight above.
Kitchen with Exposed Beams Ideas and Designs
8