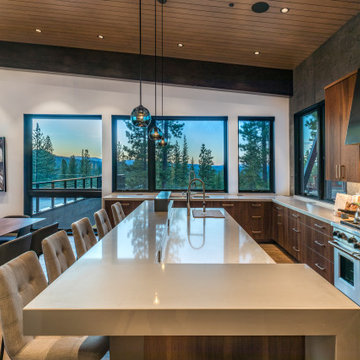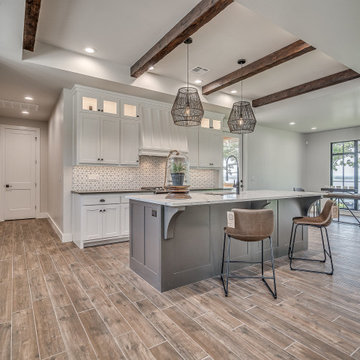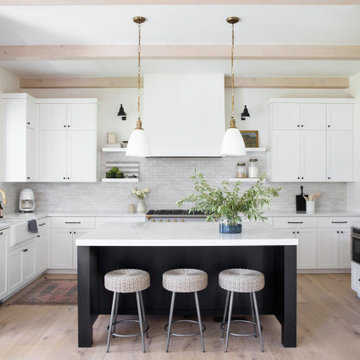Kitchen with Exposed Beams Ideas and Designs
Refine by:
Budget
Sort by:Popular Today
81 - 100 of 14,992 photos
Item 1 of 2

Quartzite island with waterfall sink and chevron pattern white oak floors.
Design ideas for a large contemporary l-shaped open plan kitchen in Los Angeles with an integrated sink, light wood cabinets, quartz worktops, grey splashback, stone slab splashback, stainless steel appliances, medium hardwood flooring, an island, beige floors, grey worktops, exposed beams and flat-panel cabinets.
Design ideas for a large contemporary l-shaped open plan kitchen in Los Angeles with an integrated sink, light wood cabinets, quartz worktops, grey splashback, stone slab splashback, stainless steel appliances, medium hardwood flooring, an island, beige floors, grey worktops, exposed beams and flat-panel cabinets.

This is an example of a midcentury l-shaped kitchen in Houston with flat-panel cabinets, grey cabinets, blue splashback, stainless steel appliances, dark hardwood flooring, an island, brown floors, grey worktops, exposed beams and a vaulted ceiling.

This is an example of a medium sized modern l-shaped kitchen pantry in San Francisco with a belfast sink, shaker cabinets, grey cabinets, engineered stone countertops, white splashback, porcelain splashback, integrated appliances, medium hardwood flooring, an island, brown floors, white worktops and exposed beams.

Open kitchen
Large traditional l-shaped open plan kitchen in Atlanta with a belfast sink, shaker cabinets, black cabinets, quartz worktops, white splashback, cement tile splashback, stainless steel appliances, medium hardwood flooring, an island, brown floors, white worktops and exposed beams.
Large traditional l-shaped open plan kitchen in Atlanta with a belfast sink, shaker cabinets, black cabinets, quartz worktops, white splashback, cement tile splashback, stainless steel appliances, medium hardwood flooring, an island, brown floors, white worktops and exposed beams.

Inspiration for a medium sized farmhouse u-shaped open plan kitchen in Portland with a belfast sink, flat-panel cabinets, grey cabinets, engineered stone countertops, white splashback, ceramic splashback, integrated appliances, light hardwood flooring, an island, white worktops and exposed beams.

A 2-story 1,500 SF addition to a Prairie Village residence that included a new kitchen, living room, master bedroom, master bath, and full basement.
Photo of a medium sized traditional l-shaped kitchen/diner in Kansas City with a submerged sink, recessed-panel cabinets, brown cabinets, granite worktops, beige splashback, ceramic splashback, stainless steel appliances, dark hardwood flooring, an island, brown floors, beige worktops and exposed beams.
Photo of a medium sized traditional l-shaped kitchen/diner in Kansas City with a submerged sink, recessed-panel cabinets, brown cabinets, granite worktops, beige splashback, ceramic splashback, stainless steel appliances, dark hardwood flooring, an island, brown floors, beige worktops and exposed beams.

Photo of a traditional u-shaped open plan kitchen in Los Angeles with a belfast sink, shaker cabinets, medium wood cabinets, medium hardwood flooring, multiple islands, brown floors and exposed beams.

Photo of a rustic kitchen in Other with a belfast sink, shaker cabinets, medium wood cabinets, grey splashback, stone slab splashback, stainless steel appliances, light hardwood flooring, multiple islands, beige floors, white worktops, exposed beams and a wood ceiling.

Photo of a small contemporary galley open plan kitchen in Other with flat-panel cabinets, white cabinets, wood worktops, multi-coloured splashback, ceramic splashback, light hardwood flooring, a breakfast bar, exposed beams, beige floors and brown worktops.

Photo of a farmhouse l-shaped open plan kitchen in Denver with a belfast sink, shaker cabinets, dark wood cabinets, granite worktops, grey splashback, porcelain splashback, stainless steel appliances, porcelain flooring, an island, beige floors, beige worktops and exposed beams.

Rural l-shaped kitchen in Barcelona with flat-panel cabinets, white cabinets, stainless steel appliances, medium hardwood flooring, an island, brown floors, white worktops, exposed beams and a wood ceiling.

Photo of a rustic l-shaped open plan kitchen in Other with a submerged sink, flat-panel cabinets, dark wood cabinets, grey splashback, stainless steel appliances, medium hardwood flooring, an island, brown floors, grey worktops, exposed beams, a vaulted ceiling and a wood ceiling.

Inspiration for an urban l-shaped kitchen in Portland Maine with a built-in sink, flat-panel cabinets, black cabinets, wood worktops, white splashback, metro tiled splashback, stainless steel appliances, an island, multi-coloured floors, brown worktops and exposed beams.

This is an example of a large contemporary l-shaped kitchen/diner in Moscow with a single-bowl sink, flat-panel cabinets, black cabinets, wood worktops, grey splashback, integrated appliances, porcelain flooring, an island, grey floors, brown worktops and exposed beams.

Modern farmhouse kitchen featuring modern black and white backsplash, quartz countertops, and black island pendants.
Inspiration for a large farmhouse kitchen/diner with a submerged sink, shaker cabinets, white cabinets, engineered stone countertops, white splashback, ceramic splashback, stainless steel appliances, ceramic flooring, an island, brown floors, white worktops and exposed beams.
Inspiration for a large farmhouse kitchen/diner with a submerged sink, shaker cabinets, white cabinets, engineered stone countertops, white splashback, ceramic splashback, stainless steel appliances, ceramic flooring, an island, brown floors, white worktops and exposed beams.

Photo of a coastal u-shaped kitchen in San Francisco with a belfast sink, shaker cabinets, white cabinets, white splashback, stainless steel appliances, light hardwood flooring, an island, beige floors, white worktops and exposed beams.

Photo: Rachel Loewen © 2019 Houzz
This is an example of a scandinavian open plan kitchen in Chicago with black cabinets, white splashback, metro tiled splashback, light hardwood flooring, an island, white worktops, exposed beams and shaker cabinets.
This is an example of a scandinavian open plan kitchen in Chicago with black cabinets, white splashback, metro tiled splashback, light hardwood flooring, an island, white worktops, exposed beams and shaker cabinets.

Dining Chairs by Coastal Living Sorrento
Styling by Rhiannon Orr & Mel Hasic
Laminex Doors & Drawers in "Super White"
Display Shelves in Laminex "American Walnut Veneer Random cut Mismatched
Benchtop - Caesarstone Staturio Maximus'
Splashback - Urban Edge - "Brique" in Green
Floor Tiles - Urban Edge - Xtreme Concrete

Кухня кантри, фрагмент. Красный холодильник, духовка, Smeg, синий буфет. Кухня в стиле кантри, мастерская Орнамент. Медная вытяжка, каменная столешница, каменный фартук. Красивая кухня голубого цвета. Кухня без верхних шкафов.

Two islands work well in this rustic kitchen designed with knotty alder cabinets by Studio 76 Home. This kitchen functions well with stained hardwood flooring and granite surfaces; and the slate backsplash adds texture to the space. A Subzero refrigerator and Wolf double ovens and 48-inch rangetop are the workhorses of this kitchen.
Photo by Carolyn McGinty
Kitchen with Exposed Beams Ideas and Designs
5