Kitchen with Exposed Beams Ideas and Designs
Refine by:
Budget
Sort by:Popular Today
41 - 60 of 14,992 photos
Item 1 of 2
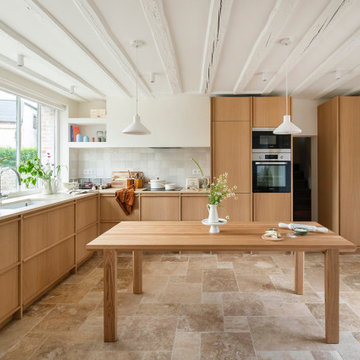
Scandi l-shaped kitchen/diner with a submerged sink, light wood cabinets, concrete worktops, white splashback, stainless steel appliances, travertine flooring, an island, beige floors, beige worktops and exposed beams.

Inspiration for an u-shaped kitchen in Phoenix with a belfast sink, raised-panel cabinets, medium wood cabinets, beige splashback, integrated appliances, dark hardwood flooring, an island, brown floors, black worktops and exposed beams.

The large open space continues the themes set out in the Living and Dining areas with a similar palette of darker surfaces and finishes, chosen to create an effect that is highly evocative of past centuries, linking new and old with a poetic approach.
The dark grey concrete floor is a paired with traditional but luxurious Tadelakt Moroccan plaster, chose for its uneven and natural texture as well as beautiful earthy hues.
The supporting structure is exposed and painted in a deep red hue to suggest the different functional areas and create a unique interior which is then reflected on the exterior of the extension.
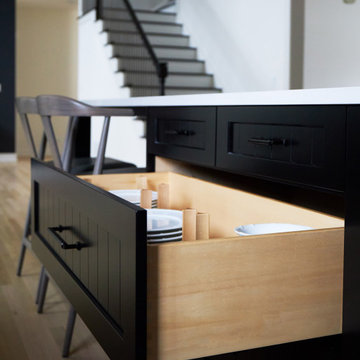
This is an example of a large traditional u-shaped kitchen/diner in Chicago with a submerged sink, recessed-panel cabinets, white cabinets, engineered stone countertops, white splashback, ceramic splashback, integrated appliances, medium hardwood flooring, an island, brown floors, white worktops and exposed beams.

Walnut cabinets with natural finish, Taj Mahal counters and backsplash, porcelain farmhouse sink, timber beam ceiling
Inspiration for a large classic u-shaped kitchen/diner in Milwaukee with a belfast sink, recessed-panel cabinets, dark wood cabinets, quartz worktops, beige splashback, stone slab splashback, stainless steel appliances, medium hardwood flooring, an island, brown floors, beige worktops and exposed beams.
Inspiration for a large classic u-shaped kitchen/diner in Milwaukee with a belfast sink, recessed-panel cabinets, dark wood cabinets, quartz worktops, beige splashback, stone slab splashback, stainless steel appliances, medium hardwood flooring, an island, brown floors, beige worktops and exposed beams.
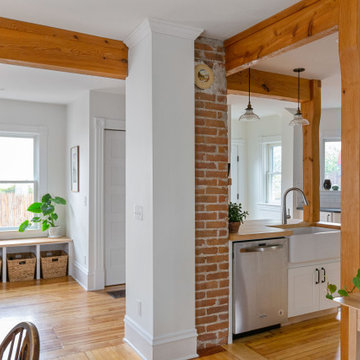
Medium sized contemporary kitchen in Burlington with a belfast sink, shaker cabinets, white cabinets, engineered stone countertops, white splashback, ceramic splashback, stainless steel appliances, light hardwood flooring, an island, grey worktops and exposed beams.

Classic, timeless and ideally positioned on a sprawling corner lot set high above the street, discover this designer dream home by Jessica Koltun. The blend of traditional architecture and contemporary finishes evokes feelings of warmth while understated elegance remains constant throughout this Midway Hollow masterpiece unlike no other. This extraordinary home is at the pinnacle of prestige and lifestyle with a convenient address to all that Dallas has to offer.

Large airy open plan kitchen, flooded with natural light opening onto the garden. Hand made timber units, with feature copper lights, antique timber floor and window seat.

写真: 八杉 和興
This is an example of a contemporary open plan kitchen in Kyoto with a built-in sink, open cabinets, wood worktops, stainless steel appliances, medium hardwood flooring, an island and exposed beams.
This is an example of a contemporary open plan kitchen in Kyoto with a built-in sink, open cabinets, wood worktops, stainless steel appliances, medium hardwood flooring, an island and exposed beams.

This is an example of a large contemporary u-shaped open plan kitchen in Vancouver with a submerged sink, flat-panel cabinets, beige cabinets, engineered stone countertops, integrated appliances, concrete flooring, an island, grey floors, grey worktops and exposed beams.
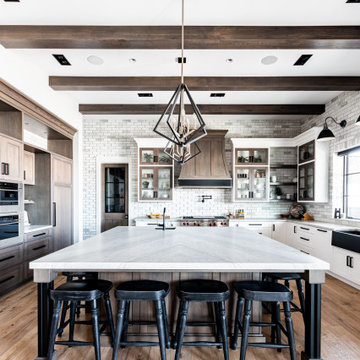
Photo of a large classic l-shaped kitchen/diner in Calgary with shaker cabinets, white cabinets, granite worktops, grey splashback, brick splashback, medium hardwood flooring, an island, brown floors, grey worktops, exposed beams and stainless steel appliances.

This 1956 John Calder Mackay home had been poorly renovated in years past. We kept the 1400 sqft footprint of the home, but re-oriented and re-imagined the bland white kitchen to a midcentury olive green kitchen that opened up the sight lines to the wall of glass facing the rear yard. We chose materials that felt authentic and appropriate for the house: handmade glazed ceramics, bricks inspired by the California coast, natural white oaks heavy in grain, and honed marbles in complementary hues to the earth tones we peppered throughout the hard and soft finishes. This project was featured in the Wall Street Journal in April 2022.
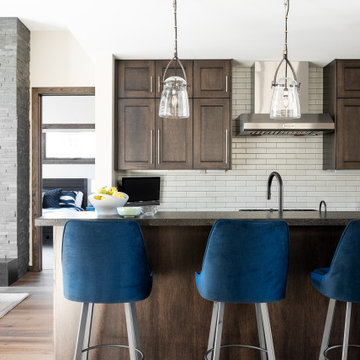
The dark wood of this kitchen is a timeless addition to the space, offering a classic style to the mountain modern home.
Inspiration for a contemporary open plan kitchen in Salt Lake City with shaker cabinets, dark wood cabinets, white splashback, metro tiled splashback, stainless steel appliances, medium hardwood flooring, an island, grey worktops and exposed beams.
Inspiration for a contemporary open plan kitchen in Salt Lake City with shaker cabinets, dark wood cabinets, white splashback, metro tiled splashback, stainless steel appliances, medium hardwood flooring, an island, grey worktops and exposed beams.
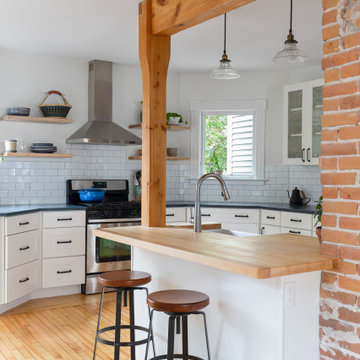
This is an example of a medium sized contemporary kitchen in Burlington with a belfast sink, shaker cabinets, white cabinets, engineered stone countertops, white splashback, ceramic splashback, stainless steel appliances, light hardwood flooring, an island, grey worktops and exposed beams.

Kitchen with walnut cabinets and screen constructed by Woodunique.
Large retro galley kitchen/diner in Little Rock with a submerged sink, dark wood cabinets, engineered stone countertops, blue splashback, ceramic splashback, stainless steel appliances, dark hardwood flooring, no island, white worktops, exposed beams, a vaulted ceiling, flat-panel cabinets and brown floors.
Large retro galley kitchen/diner in Little Rock with a submerged sink, dark wood cabinets, engineered stone countertops, blue splashback, ceramic splashback, stainless steel appliances, dark hardwood flooring, no island, white worktops, exposed beams, a vaulted ceiling, flat-panel cabinets and brown floors.
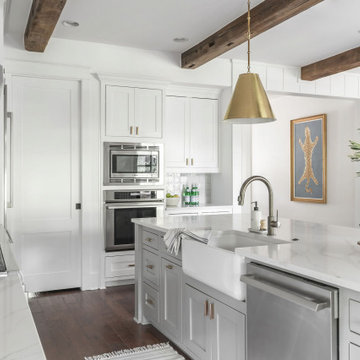
Photo of a medium sized modern l-shaped kitchen in Austin with a belfast sink, shaker cabinets, white cabinets, engineered stone countertops, white splashback, stainless steel appliances, dark hardwood flooring, an island, brown floors, white worktops and exposed beams.
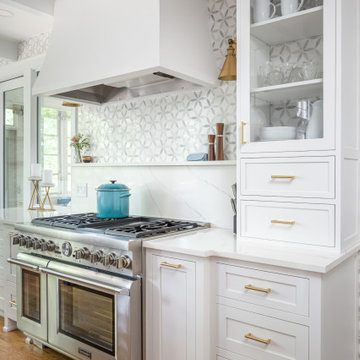
This area is the backdrop of the kitchen, so it needed to be balanced. There are glass sliding doors to the left of the range, and we knew this would make things look a little off. Adding these glass cabinets gave us that symmetry we were looking for while still serving a purpose, displaying this homeowner's favorite dishes!

Crystal Cabinets, White Kitchen, Rustic Kitchen
Inspiration for a large single-wall kitchen/diner in San Francisco with a belfast sink, shaker cabinets, white cabinets, engineered stone countertops, white splashback, metro tiled splashback, stainless steel appliances, medium hardwood flooring, an island, brown floors, white worktops and exposed beams.
Inspiration for a large single-wall kitchen/diner in San Francisco with a belfast sink, shaker cabinets, white cabinets, engineered stone countertops, white splashback, metro tiled splashback, stainless steel appliances, medium hardwood flooring, an island, brown floors, white worktops and exposed beams.

This black and white Antolini Panda marble island with waterfall sides makes a bold statement and is the focal point of the newly remodeled kitchen. We removed two walls, added pocketing sliders, new windows. new floors, custom cabinets and lighting creating a streamlined contemporary space that has top of the line appliances for the homeowner that is an amazing chef.
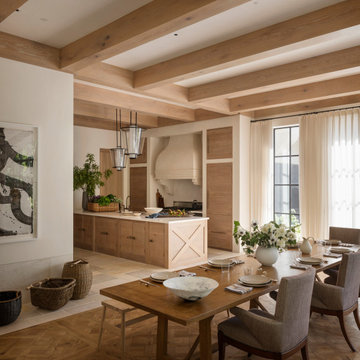
Inspiration for a kitchen/diner in San Francisco with limestone worktops, limestone splashback, stainless steel appliances, limestone flooring, an island and exposed beams.
Kitchen with Exposed Beams Ideas and Designs
3