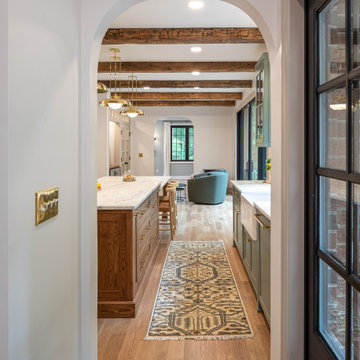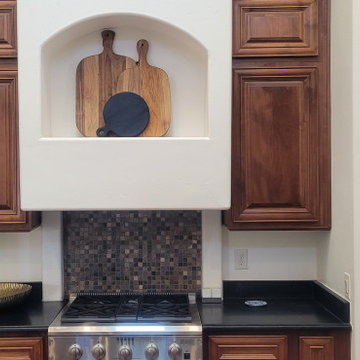Kitchen with Exposed Beams Ideas and Designs
Refine by:
Budget
Sort by:Popular Today
161 - 180 of 14,992 photos
Item 1 of 2

Kitchen with custom white oak cabinets and shelving, eclectic tile
Large eclectic l-shaped kitchen in Orange County with a belfast sink, shaker cabinets, light wood cabinets, composite countertops, integrated appliances, light hardwood flooring, an island and exposed beams.
Large eclectic l-shaped kitchen in Orange County with a belfast sink, shaker cabinets, light wood cabinets, composite countertops, integrated appliances, light hardwood flooring, an island and exposed beams.

Design ideas for a small rustic l-shaped open plan kitchen in Philadelphia with medium hardwood flooring, no island and exposed beams.

Classic, timeless and ideally positioned on a sprawling corner lot set high above the street, discover this designer dream home by Jessica Koltun. The blend of traditional architecture and contemporary finishes evokes feelings of warmth while understated elegance remains constant throughout this Midway Hollow masterpiece unlike no other. This extraordinary home is at the pinnacle of prestige and lifestyle with a convenient address to all that Dallas has to offer.

béton ciré,
béton ciré Paris,
béton ciré Ile de France,
béton ciré Yvelines,
renovation béton ciré,
construction béton ciré,
Inspiration for a medium sized farmhouse l-shaped kitchen/diner in Paris with a built-in sink, flat-panel cabinets, white cabinets, wood worktops, wood splashback, integrated appliances, light hardwood flooring, an island and exposed beams.
Inspiration for a medium sized farmhouse l-shaped kitchen/diner in Paris with a built-in sink, flat-panel cabinets, white cabinets, wood worktops, wood splashback, integrated appliances, light hardwood flooring, an island and exposed beams.

The large open space continues the themes set out in the Living and Dining areas with a similar palette of darker surfaces and finishes, chosen to create an effect that is highly evocative of past centuries, linking new and old with a poetic approach.
The dark grey concrete floor is a paired with traditional but luxurious Tadelakt Moroccan plaster, chose for its uneven and natural texture as well as beautiful earthy hues.
The supporting structure is exposed and painted in a deep red hue to suggest the different functional areas and create a unique interior which is then reflected on the exterior of the extension.

Photo of a traditional kitchen/diner in Boston with a belfast sink, white cabinets, granite worktops, grey splashback, stainless steel appliances, dark hardwood flooring, an island, brown floors and exposed beams.

Design ideas for a large traditional galley open plan kitchen in Raleigh with a belfast sink, shaker cabinets, green cabinets, quartz worktops, green splashback, cement tile splashback, stainless steel appliances, medium hardwood flooring, an island, brown floors, white worktops and exposed beams.

This Farmhouse has a modern, minimalist feel, with a rustic touch, staying true to its southwest location. It features wood tones, brass and black with vintage and rustic accents throughout the decor.

Inspiration for a traditional l-shaped kitchen in New York with shaker cabinets, white cabinets, white splashback, mosaic tiled splashback, black appliances, medium hardwood flooring, an island, brown floors, white worktops and exposed beams.

Photo of an expansive farmhouse kitchen in Other with a belfast sink, shaker cabinets, quartz worktops, porcelain splashback, stainless steel appliances, multiple islands, white worktops, exposed beams, white cabinets, multi-coloured splashback and light hardwood flooring.

This modern and fresh kitchen was created with our client's growing family in mind. By removing the wall between the kitchen and dining room, we were able to create a large gathering island to be used for entertaining and daily family use. Its custom green cabinetry provides a casual yet sophisticated vibe to the room, while the large wall of gray cabinetry provides ample space for refrigeration, wine storage and pantry use. We love the play of closed space against open shelving display! Lastly, the kitchen sink is set into a large bay window that overlooks the family yard and outdoor pool.

Cucina a vista con isola e illuminazione led
This is an example of a large farmhouse galley open plan kitchen in Florence with a belfast sink, raised-panel cabinets, green cabinets, quartz worktops, brown splashback, engineered quartz splashback, stainless steel appliances, terracotta flooring, an island, orange floors, brown worktops and exposed beams.
This is an example of a large farmhouse galley open plan kitchen in Florence with a belfast sink, raised-panel cabinets, green cabinets, quartz worktops, brown splashback, engineered quartz splashback, stainless steel appliances, terracotta flooring, an island, orange floors, brown worktops and exposed beams.

Cocina formada por un lineal con columnas, donde queda oculta una parte de la zona de trabajo y parte del almacenaje.
Dispone de isla de 3 metros de largo con zona de cocción y campana decorativa, espacio de fregadera y barra.
La cocina está integrada dentro del salón-comedor y con salida directa al patio.

Inspiration for a rustic l-shaped open plan kitchen with light hardwood flooring, exposed beams, a single-bowl sink, flat-panel cabinets, black cabinets, laminate countertops, beige splashback, wood splashback, integrated appliances, no island and beige worktops.

A view from the entryway, looking across the sink area and into the dining space. This is the sole window in the space.
Design ideas for a small classic u-shaped kitchen/diner in New York with a belfast sink, shaker cabinets, blue cabinets, marble worktops, white splashback, ceramic splashback, integrated appliances, marble flooring, no island, beige floors, white worktops and exposed beams.
Design ideas for a small classic u-shaped kitchen/diner in New York with a belfast sink, shaker cabinets, blue cabinets, marble worktops, white splashback, ceramic splashback, integrated appliances, marble flooring, no island, beige floors, white worktops and exposed beams.

Kitchen with walnut cabinets and screen constructed by Woodunique.
This is an example of a large midcentury galley kitchen/diner in Little Rock with a submerged sink, dark wood cabinets, engineered stone countertops, blue splashback, ceramic splashback, stainless steel appliances, dark hardwood flooring, no island, white worktops, exposed beams, a vaulted ceiling, flat-panel cabinets and brown floors.
This is an example of a large midcentury galley kitchen/diner in Little Rock with a submerged sink, dark wood cabinets, engineered stone countertops, blue splashback, ceramic splashback, stainless steel appliances, dark hardwood flooring, no island, white worktops, exposed beams, a vaulted ceiling, flat-panel cabinets and brown floors.

These Sherwin Williams Iron Ore painted cabinets and Progress Lighting graphite dome pendants paired with Cambria's Skara Brae slab are the PERFECT mix in this contrasting kitchen ?

storage on either side of cooking for spices and oils. All your cooking needs readily available.
Medium sized country galley open plan kitchen in Philadelphia with a belfast sink, shaker cabinets, blue cabinets, engineered stone countertops, white splashback, porcelain splashback, stainless steel appliances, medium hardwood flooring, an island, brown floors, white worktops and exposed beams.
Medium sized country galley open plan kitchen in Philadelphia with a belfast sink, shaker cabinets, blue cabinets, engineered stone countertops, white splashback, porcelain splashback, stainless steel appliances, medium hardwood flooring, an island, brown floors, white worktops and exposed beams.

This is an example of a medium sized midcentury u-shaped kitchen in Other with a single-bowl sink, flat-panel cabinets, medium wood cabinets, quartz worktops, green splashback, porcelain splashback, stainless steel appliances, light hardwood flooring, an island, beige floors, white worktops and exposed beams.

This coastal home is located in Carlsbad, California! With some remodeling and vision this home was transformed into a peaceful retreat. The remodel features an open concept floor plan with the living room flowing into the dining room and kitchen. The kitchen is made gorgeous by its custom cabinetry with a flush mount ceiling vent. The dining room and living room are kept open and bright with a soft home furnishing for a modern beach home. The beams on ceiling in the family room and living room are an eye-catcher in a room that leads to a patio with canyon views and a stunning outdoor space!
Kitchen with Exposed Beams Ideas and Designs
9