Kitchen with Marble Flooring Ideas and Designs
Refine by:
Budget
Sort by:Popular Today
141 - 160 of 12,869 photos
Item 1 of 3
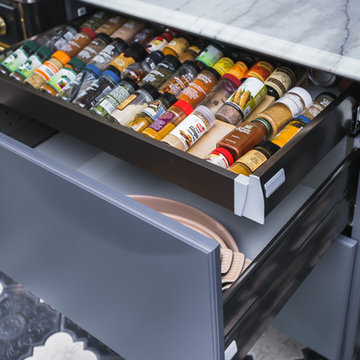
Spice drawer
Inspiration for a small classic l-shaped kitchen/diner in New York with a double-bowl sink, engineered stone countertops, grey splashback, mosaic tiled splashback, grey cabinets, recessed-panel cabinets, black appliances, marble flooring, an island and multi-coloured floors.
Inspiration for a small classic l-shaped kitchen/diner in New York with a double-bowl sink, engineered stone countertops, grey splashback, mosaic tiled splashback, grey cabinets, recessed-panel cabinets, black appliances, marble flooring, an island and multi-coloured floors.
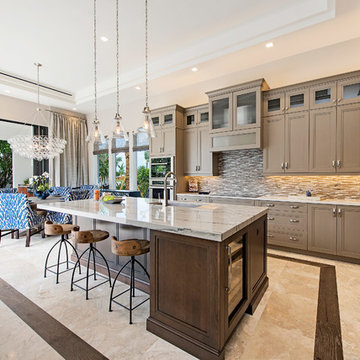
This is an example of a medium sized traditional l-shaped kitchen/diner in Miami with a submerged sink, recessed-panel cabinets, brown cabinets, quartz worktops, brown splashback, stone tiled splashback, stainless steel appliances, marble flooring and an island.

angelica sparks-trefz/amillioncolors.com
This is an example of an expansive modern u-shaped kitchen/diner in Los Angeles with a submerged sink, flat-panel cabinets, beige cabinets, composite countertops, stainless steel appliances, marble flooring and multiple islands.
This is an example of an expansive modern u-shaped kitchen/diner in Los Angeles with a submerged sink, flat-panel cabinets, beige cabinets, composite countertops, stainless steel appliances, marble flooring and multiple islands.
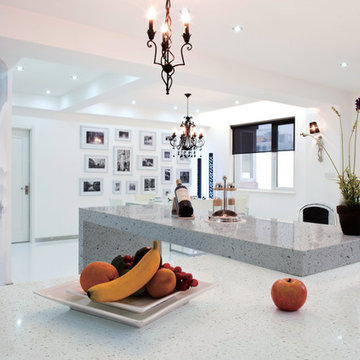
White Mirror from UGM's uQuartz collection! All uQuartz products are backed by a 15 year warranty.
Design ideas for a medium sized modern l-shaped open plan kitchen in Milwaukee with engineered stone countertops, stainless steel appliances, marble flooring and multiple islands.
Design ideas for a medium sized modern l-shaped open plan kitchen in Milwaukee with engineered stone countertops, stainless steel appliances, marble flooring and multiple islands.
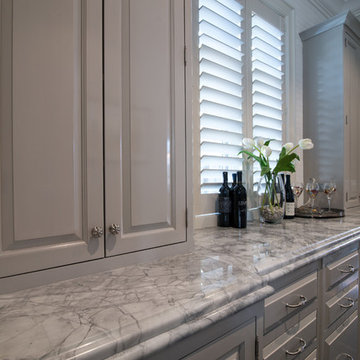
Krzysztof Hotlos
This is an example of a large traditional l-shaped kitchen/diner in Chicago with marble worktops, a belfast sink, shaker cabinets, grey cabinets, white splashback, metro tiled splashback, stainless steel appliances, marble flooring and an island.
This is an example of a large traditional l-shaped kitchen/diner in Chicago with marble worktops, a belfast sink, shaker cabinets, grey cabinets, white splashback, metro tiled splashback, stainless steel appliances, marble flooring and an island.
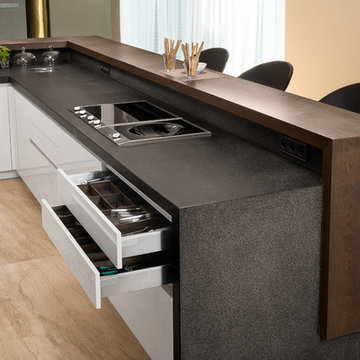
Medium sized modern u-shaped open plan kitchen in Other with a submerged sink, flat-panel cabinets, white cabinets, stainless steel appliances, marble flooring and no island.

Eric Elberson photography
Design ideas for an expansive traditional u-shaped kitchen/diner in New Orleans with a belfast sink, brown cabinets, quartz worktops, white splashback, stone slab splashback, stainless steel appliances, marble flooring, multiple islands, shaker cabinets and white floors.
Design ideas for an expansive traditional u-shaped kitchen/diner in New Orleans with a belfast sink, brown cabinets, quartz worktops, white splashback, stone slab splashback, stainless steel appliances, marble flooring, multiple islands, shaker cabinets and white floors.
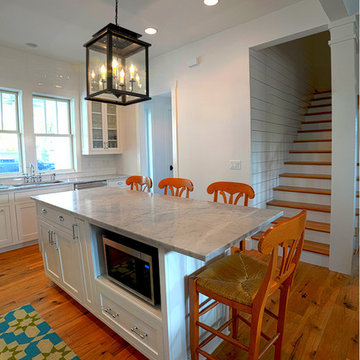
Design ideas for a large coastal l-shaped kitchen/diner in Jacksonville with a submerged sink, shaker cabinets, white cabinets, marble worktops, white splashback, metro tiled splashback, stainless steel appliances, marble flooring and an island.

Contemporary white high gloss Crystal cabinets with Cambria white cliff counter tops is striking. Adding black painted walls and large scale black tile floors make it even more dramatic. But with the addition of orange light fixtures and colorful artwork, the kitchen is over the top with energy. With no upper cabinets only floating shelves for display the base cabinets are well planned for each functional work zone.
a. The “Cooking Zone” hosts the 60” range top (with hood) and is the heart of the kitchen. The ovens, coffee system and speed oven are located outside of this zone and use the island/snack bar as their landing space.
b. The “Prep Zone” includes the refrigerator, freezer, sink, and dishwasher
c. The “Entertainment Zones” has a separate sink and dishwasher, the wine cooler and beverage center.
A desk off to the side of the kitchen with a large roll up tambour to keep any mess hidden. Also their robot vacuums have a charging station under the files drawers in the toe kick.
NKBA 3rd Place Large Kitchen
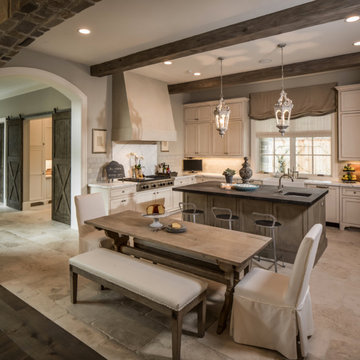
Photo of a large rustic l-shaped kitchen/diner in Orange County with a belfast sink, recessed-panel cabinets, beige cabinets, granite worktops, white splashback, ceramic splashback, stainless steel appliances, marble flooring, an island and brown floors.
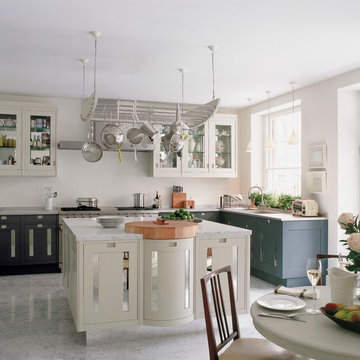
Design ideas for a traditional l-shaped kitchen/diner in London with a submerged sink, grey cabinets, marble worktops, stainless steel appliances, marble flooring and an island.
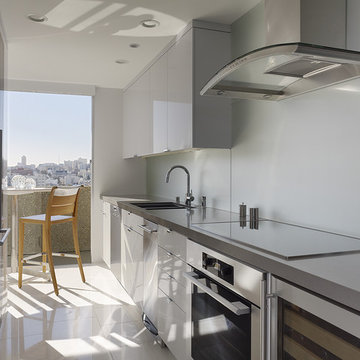
photos: Matthew Millman
This 1100 SF space is a reinvention of an early 1960s unit in one of two semi-circular apartment towers near San Francisco’s Aquatic Park. The existing design ignored the sweeping views and featured the same humdrum features one might have found in a mid-range suburban development from 40 years ago. The clients who bought the unit wanted to transform the apartment into a pied a terre with the feel of a high-end hotel getaway: sleek, exciting, sexy. The apartment would serve as a theater, revealing the spectacular sights of the San Francisco Bay.
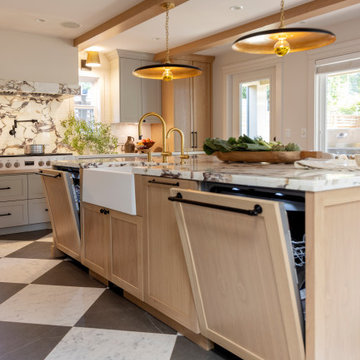
Featured in House and Home magazine, this Italian Farmhouse inspired kitchen strikes an authentic chord. Ample counter space was included so the family could make homemade pizza and pasta and a small pantry prep area was included in the design to house a salami slicer. This space is subtle, earthy and inviting, making it a perfect spot for large family gatherings.

Design ideas for a medium sized classic l-shaped enclosed kitchen in Other with a built-in sink, recessed-panel cabinets, white cabinets, marble worktops, blue splashback, marble splashback, stainless steel appliances, marble flooring, no island, beige floors and blue worktops.
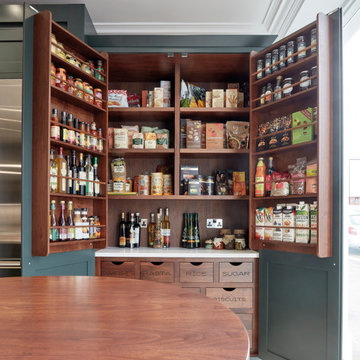
Reimagine your space with our stylish Harrington kitchen design. It features a host of practical features, including intelligent storage solutions, a central island and banked appliances, perfect for everyday living and entertaining.
Our burnished brass Harper handles works incredibly well with the inspiring natural tones of our Avocado green paint colour. At the same time, beautifully designed made-to-measure cabinets surround and conceal your appliances to create clearly defined zones for your culinary activities.

Stacy Zarin Goldberg
Inspiration for a small contemporary u-shaped enclosed kitchen in Chicago with a submerged sink, flat-panel cabinets, grey cabinets, engineered stone countertops, grey splashback, glass sheet splashback, marble flooring, a breakfast bar, beige floors and white worktops.
Inspiration for a small contemporary u-shaped enclosed kitchen in Chicago with a submerged sink, flat-panel cabinets, grey cabinets, engineered stone countertops, grey splashback, glass sheet splashback, marble flooring, a breakfast bar, beige floors and white worktops.
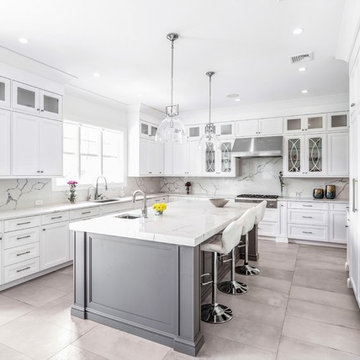
This is an example of a large traditional u-shaped enclosed kitchen in New York with a submerged sink, recessed-panel cabinets, white cabinets, marble worktops, white splashback, marble splashback, stainless steel appliances, marble flooring, an island, grey floors and white worktops.
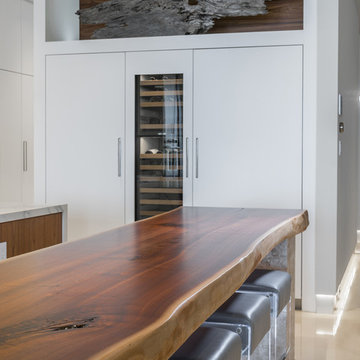
Robert Madrid Photography
Inspiration for a large contemporary single-wall open plan kitchen in Miami with a submerged sink, flat-panel cabinets, white cabinets, marble worktops, white splashback, integrated appliances, multiple islands, marble splashback, marble flooring and beige floors.
Inspiration for a large contemporary single-wall open plan kitchen in Miami with a submerged sink, flat-panel cabinets, white cabinets, marble worktops, white splashback, integrated appliances, multiple islands, marble splashback, marble flooring and beige floors.
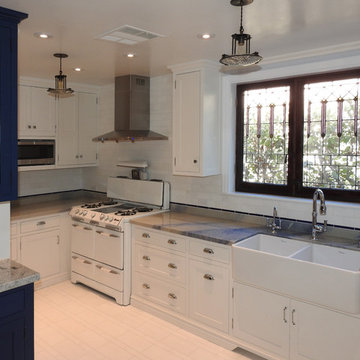
Reconfigure an dark and cramped original kitchen, laundry porch and bathroom to accommodate a more generous kitchen and bathroom. The laundry room was moved to another space closer to the bedrooms. The bathroom had to be accessible from both the adjacent bedroom and the hallway. The Client wanted to keep the feeling of the original house's style plus reuse her vintage stove and create a space she would love to cook in with great light and modern conveniences.
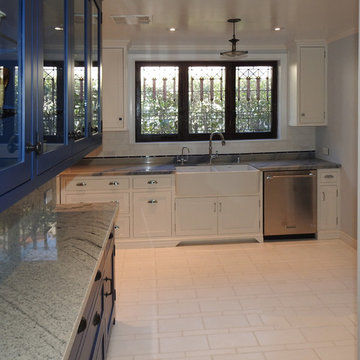
Reconfigure an dark and cramped original kitchen, laundry porch and bathroom to accommodate a more generous kitchen and bathroom. The laundry room was moved to another space closer to the bedrooms. The bathroom had to be accessible from both the adjacent bedroom and the hallway. The Client wanted to keep the feeling of the original house's style plus reuse her vintage stove and create a space she would love to cook in with great light and modern conveniences.
Kitchen with Marble Flooring Ideas and Designs
8