Open Plan Living Room Ideas and Designs
Refine by:
Budget
Sort by:Popular Today
161 - 180 of 315,844 photos
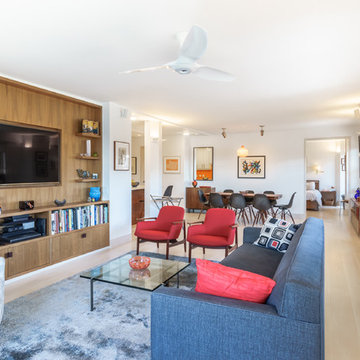
Heidi Solander
Photo of a contemporary open plan living room in New York with white walls, light hardwood flooring, a built-in media unit and beige floors.
Photo of a contemporary open plan living room in New York with white walls, light hardwood flooring, a built-in media unit and beige floors.
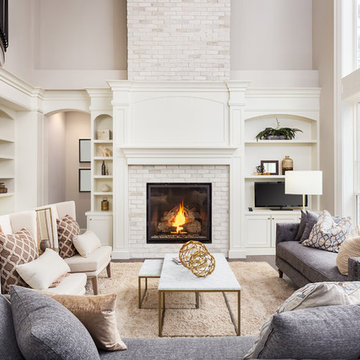
This is an example of a classic open plan living room in Cincinnati with beige walls, dark hardwood flooring, a standard fireplace, a brick fireplace surround, a freestanding tv and brown floors.

This is an example of a medium sized traditional open plan living room in Chicago with grey walls, a standard fireplace, a tiled fireplace surround, dark hardwood flooring, no tv, brown floors and feature lighting.
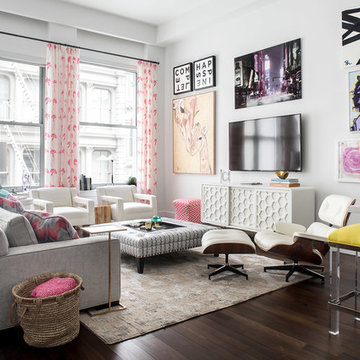
For the art, I chose that was graphic and bold. There's a youthful feeling with original art and the arrangement creates a focal point for the room while balancing the large screen TV. Lucite, soft edges and texture dominate while the layout is well thought out for the creature comforts of everyday living.
Even though space was limited, I was still able to include comfortable seating for pre-theatre or dinner gatherings. Count them…the sofa holds 3, 2 Ottomans, the 3 lucite bright yellow bar stools, the lounge chair, 2 side chairs, the upholstered chair by the waterfall desk and if you add the 4 chairs for the dining area, you're at 16, and this doesn’t count the custom coffee table with upholstered seating!

Photo of a medium sized traditional formal open plan living room in St Louis with brown walls, dark hardwood flooring, a standard fireplace, a tiled fireplace surround, no tv and brown floors.
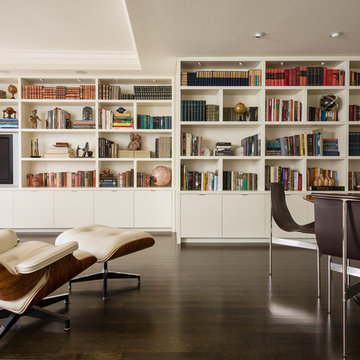
Alan Shortall
Photo of a contemporary open plan living room in Chicago with dark hardwood flooring and a built-in media unit.
Photo of a contemporary open plan living room in Chicago with dark hardwood flooring and a built-in media unit.
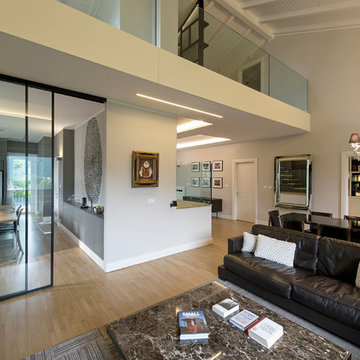
The living room is characterized by the double height and the white wood covered ceiling, the continue light indirectly illuminates the entire length of the hall while a monolith marble emperador at full height that has multiple functions on living scene: fireplace, multimedia and lighting.
The sofas signe the space around the emperador marble table reminiscent of the same marble wall material.
photo Filippo Alfero

Residential Interior Floor
Size: 2,500 square feet
Installation: TC Interior
Photo of a large modern formal open plan living room in San Diego with concrete flooring, a standard fireplace, a tiled fireplace surround, beige walls, no tv and grey floors.
Photo of a large modern formal open plan living room in San Diego with concrete flooring, a standard fireplace, a tiled fireplace surround, beige walls, no tv and grey floors.

Shawnee homeowners contacted Arlene Ladegaard of Design Connection, Inc. to update their family room which featured all golden oak cabinetry and trim. The furnishings represented the mid-century with well-worn furniture and outdated colors.
The homeowners treasured a few wood pieces that they had artfully chosen for their interest. They wanted to keep these and incorporate them into the new look. These pieces anchored the selection of the new furniture and the design of the remodeled family room.
Because the family room was part of a first floor remodel and the space flowed from one room to the next, the colors in each room needed to blend together. The paint colors tied the rooms together seamlessly. The wood trim was sprayed white and the walls painted a warm soothing gray. The fireplace was painted a darker gray.
A floor plan was created for all the furnishings to meet the homeowners’ preference for comfortable chairs that would focus on the fireplace and television. The design team placed the TV above the mantel for easy viewing from all angles of the room. The team also chose upholstered pieces for their comfort and well-wearing fabrics while ensuring that the older traditional pieces mingled well with the contemporary lamps and new end tables. An area rug anchored the room and gold and warm gray tones add richness and warmth to the new color scheme.
Hunter Douglas wood blinds finished in white to blend with the trim color completed the remodel of this beautiful and updated transitional room.
Design Connection Inc. of Overland Park provided space planning, remodeling, painting, furniture, area rugs, accessories, project management and paint and stain colors.
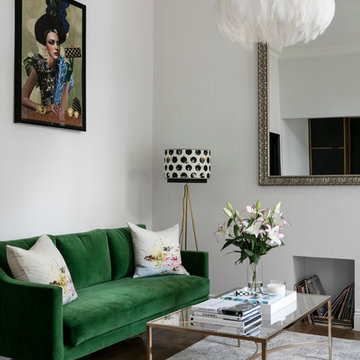
Photo by Nathalie Priem
Design ideas for a medium sized contemporary open plan living room in London with white walls, a standard fireplace, dark hardwood flooring and feature lighting.
Design ideas for a medium sized contemporary open plan living room in London with white walls, a standard fireplace, dark hardwood flooring and feature lighting.

Sleek modern kitchen and family room interior with kitchen island.
Photo of a medium sized modern open plan living room in Dublin with white walls, concrete flooring, no fireplace and a concealed tv.
Photo of a medium sized modern open plan living room in Dublin with white walls, concrete flooring, no fireplace and a concealed tv.
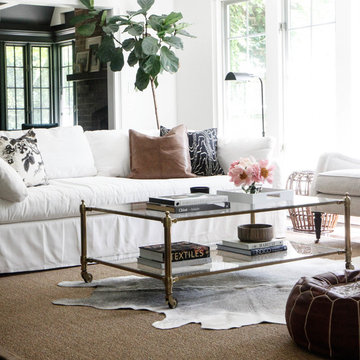
Inspiration for a medium sized country open plan living room in Chicago with white walls, dark hardwood flooring, no fireplace, no tv, brown floors and feature lighting.

Layering neutrals, textures, and materials creates a comfortable, light elegance in this seating area. Featuring pieces from Ligne Roset, Gubi, Meridiani, and Moooi.

The family room opens up from the kitchen and then again onto the back, screened in porch for an open floor plan that makes a cottage home seem wide open. The gray walls with transom windows and white trim are soothing; the brick fireplace with white surround is a stunning focal point. The hardwood floors set off the room. And then we have the ceiling - wow, what a ceiling - washed butt board and coffered. What a great gathering place for family and friends.
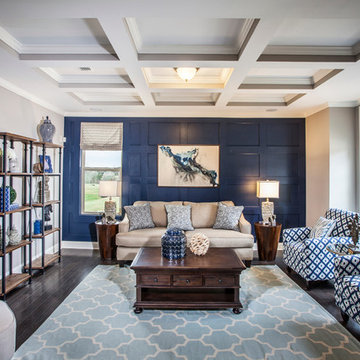
Trammel Ridge - Tara Plan - Living Room
This is an example of a classic open plan living room feature wall in Atlanta with blue walls, dark hardwood flooring and no tv.
This is an example of a classic open plan living room feature wall in Atlanta with blue walls, dark hardwood flooring and no tv.

Modern Classic Coastal Living room with an inviting seating arrangement. Classic paisley drapes with iron drapery hardware against Sherwin-Williams Lattice grey paint color SW 7654. Keep it classic - Despite being a thoroughly traditional aesthetic wing back chairs fit perfectly with modern marble table.
An Inspiration for a classic living room in San Diego with grey, beige, turquoise, blue colour combination.
Sand Kasl Imaging
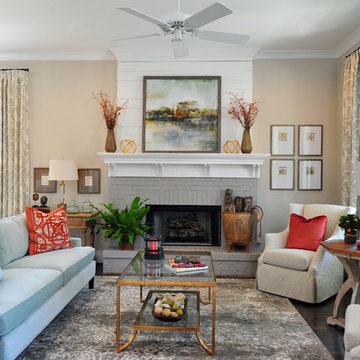
Our Town Plans photo by Todd Stone
Inspiration for a medium sized traditional open plan living room in Atlanta with beige walls, medium hardwood flooring, a standard fireplace and a brick fireplace surround.
Inspiration for a medium sized traditional open plan living room in Atlanta with beige walls, medium hardwood flooring, a standard fireplace and a brick fireplace surround.

Inspiration for a medium sized urban open plan living room in Atlanta with white walls, concrete flooring, grey floors, no fireplace, a freestanding tv and feature lighting.

Builder: John Kraemer & Sons, Inc. - Architect: Charlie & Co. Design, Ltd. - Interior Design: Martha O’Hara Interiors - Photo: Spacecrafting Photography

Inspiration for a large rustic open plan living room in Houston with grey walls, slate flooring, a standard fireplace, a stone fireplace surround and a concealed tv.
Open Plan Living Room Ideas and Designs
9