Single-wall Kitchen Ideas and Designs
Refine by:
Budget
Sort by:Popular Today
221 - 240 of 114,710 photos
Item 1 of 2
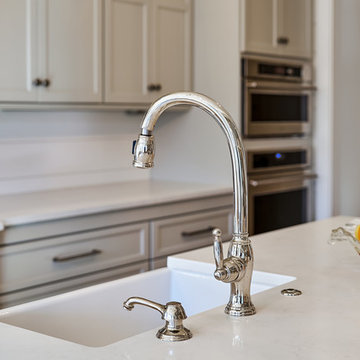
Close up view of the kitchen island, farmhouse sink and white granite countertop. The single handle faucet is flanked by a soap dispenser and a button for the garbage disposal. This kitchen radiates cleanliness and efficiency.
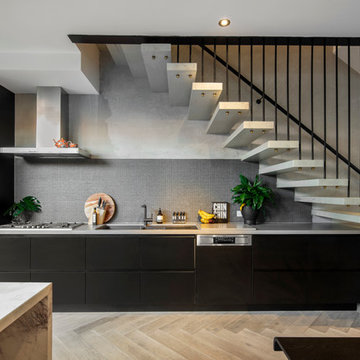
Tim Shaw - Impress Photography
This is an example of a medium sized contemporary single-wall open plan kitchen in Melbourne with a submerged sink, black cabinets, marble worktops, black splashback, mosaic tiled splashback, stainless steel appliances, light hardwood flooring and an island.
This is an example of a medium sized contemporary single-wall open plan kitchen in Melbourne with a submerged sink, black cabinets, marble worktops, black splashback, mosaic tiled splashback, stainless steel appliances, light hardwood flooring and an island.
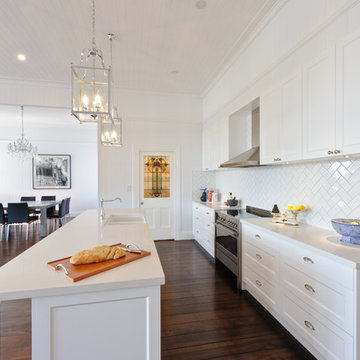
Hampton's style kitchen
Doors painted in Vivid white satin 2pac
Profile door is Polytec Lismore and top drawer flat
40mm Caesar Stone in Frosty Carina
Handles by barchie
Butlers sink
Herringbone subway tile
Custom made Island leg supports
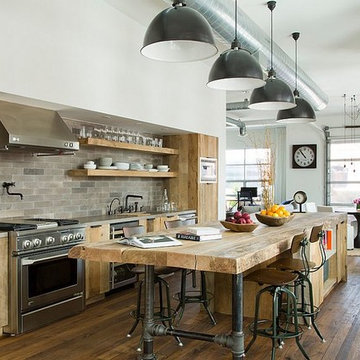
This phenomenal rustic industrial kitchen featuresRLM Spun Aluminum Deep Bowl Industrial Barn Lights.
Rustic single-wall kitchen/diner in New York with flat-panel cabinets, distressed cabinets, concrete worktops, grey splashback and an island.
Rustic single-wall kitchen/diner in New York with flat-panel cabinets, distressed cabinets, concrete worktops, grey splashback and an island.
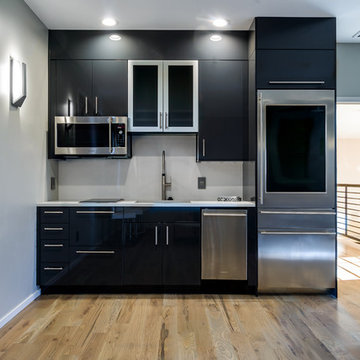
Upstairs Kitchenette - South Beach door style in Carbon. - Designer: Brian Bene' at TOPCO Distributing. Interior design by Karen Landreth and Melonnie Summers of L&M Designs. - Photographer: Robert Trawick of Six One Six Studios.
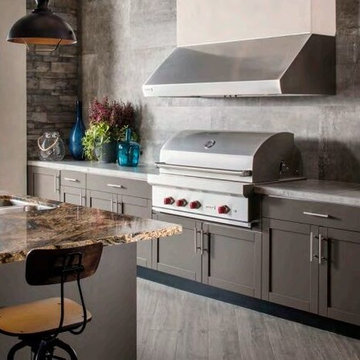
Design ideas for a large traditional single-wall kitchen in Miami with a submerged sink, shaker cabinets, grey cabinets, granite worktops, grey splashback, stone tiled splashback, stainless steel appliances, vinyl flooring and an island.

Large modern single-wall kitchen pantry in New York with a double-bowl sink, flat-panel cabinets, grey cabinets, composite countertops, brown splashback, stainless steel appliances, concrete flooring and an island.
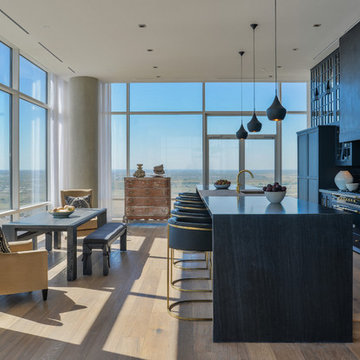
Inspiration for a medium sized contemporary single-wall open plan kitchen in Orange County with glass-front cabinets, black cabinets, black splashback, integrated appliances, an island, a belfast sink, composite countertops, ceramic splashback, light hardwood flooring and beige floors.
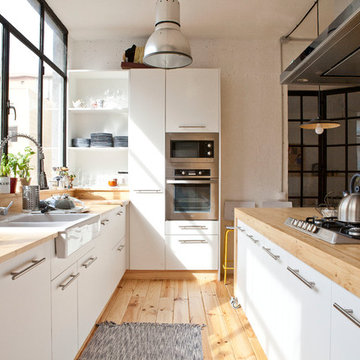
Design ideas for an expansive scandi single-wall open plan kitchen in Barcelona with a double-bowl sink, white cabinets, wood worktops, stainless steel appliances, light hardwood flooring and an island.
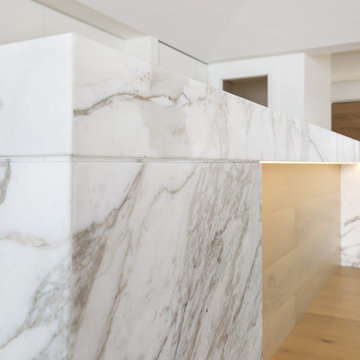
A striking entertainers kitchen in a beach house at Sydney's Palm Beach. Featuring a drinks bar hidden behind pocket doors, calacatta oro island bench, stainless steel benchtops with welded in sinks, walk in pantry/scullery, integrated Sub-Zero refrigerator, Wolf 76cm oven, and motorised drawers
Photos: Paul Worsley @ Live By The Sea
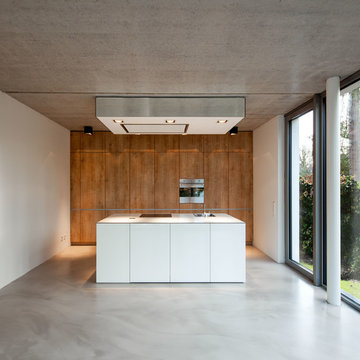
Foto: Sebastian Glombik
This is an example of a medium sized modern single-wall open plan kitchen in Hamburg with a built-in sink, flat-panel cabinets, stainless steel appliances, an island, medium wood cabinets, wood worktops and concrete flooring.
This is an example of a medium sized modern single-wall open plan kitchen in Hamburg with a built-in sink, flat-panel cabinets, stainless steel appliances, an island, medium wood cabinets, wood worktops and concrete flooring.
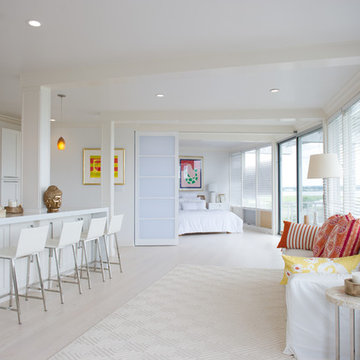
Inspiration for a large contemporary single-wall open plan kitchen in New York with a submerged sink, shaker cabinets, white cabinets, marble worktops, grey splashback, mosaic tiled splashback, stainless steel appliances, light hardwood flooring and an island.
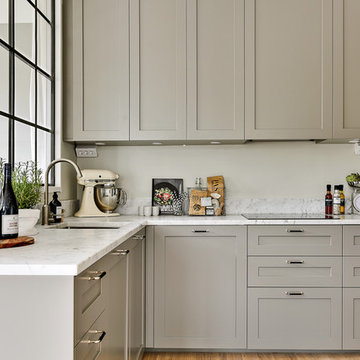
Fotograf Nathalie Malic AB/ClearCutFactory
This is an example of a medium sized scandi single-wall kitchen in Stockholm with recessed-panel cabinets, grey cabinets, marble worktops, stainless steel appliances, light hardwood flooring and no island.
This is an example of a medium sized scandi single-wall kitchen in Stockholm with recessed-panel cabinets, grey cabinets, marble worktops, stainless steel appliances, light hardwood flooring and no island.
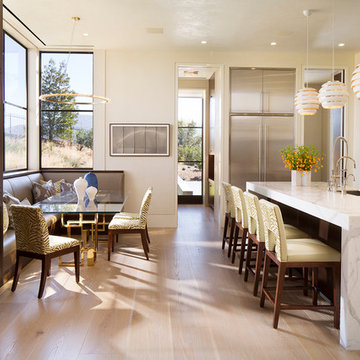
Design ideas for a medium sized contemporary single-wall kitchen/diner in San Francisco with a submerged sink, flat-panel cabinets, dark wood cabinets, quartz worktops, white splashback, stone slab splashback, stainless steel appliances, light hardwood flooring, an island and beige floors.
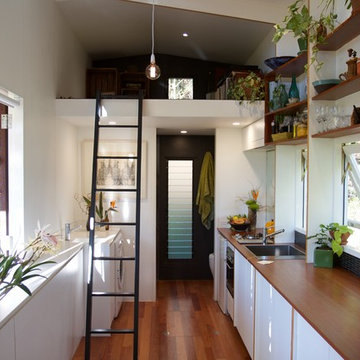
Can't really give a name to this space. Sometimes it's a kitchen, sometimes a study, sometimes a dining room. The bathroom beyond is separated by a flush-mounted cavity slider. Windows and clear sight-lines have been carefully arranged to ensure views to the outside at all times. This helps to open up the space. It's about 2.3m wide inside but it feels like more than that to us. The position of the deck (left side) and garden (right side) help create a strong connection to the outside.
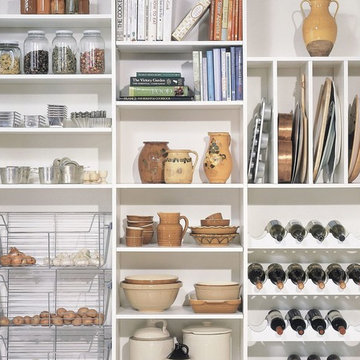
This is an example of a medium sized traditional single-wall kitchen pantry in San Diego with open cabinets, white cabinets, concrete worktops and white splashback.
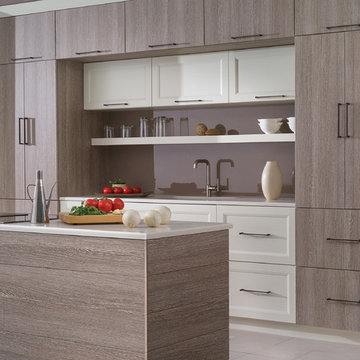
This simple yet "jaw dropping" kitchen design uses 2 contemporary cabinet door styles with a sampling of white painted cabinets to contrast the gray toned textured foil cabinets for a unique and dramatic look. The thin kitchen island features a cooktop and plenty of storage accessories. Wide planks are used as the decorative ends and back panels as a unique design element, while an floating shelf above the sink offers quick and easy access to your everyday glasses and dishware.
Request a FREE Dura Supreme Cabinetry Brochure Packet at:
http://www.durasupreme.com/request-brochure
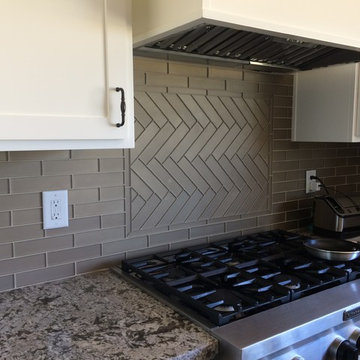
Updated traditional kitchen with a matte taupe subway tile and framed chevron design over stove; also, granite counter top with off-white cabinets. - Lodi, CA
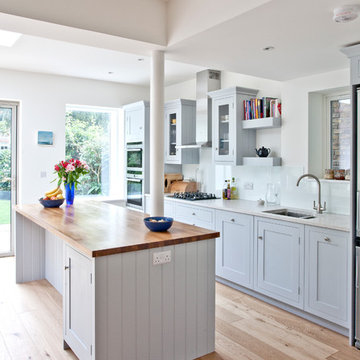
Fraser Marr Photography
Design ideas for a medium sized traditional single-wall kitchen/diner in Surrey with shaker cabinets and an island.
Design ideas for a medium sized traditional single-wall kitchen/diner in Surrey with shaker cabinets and an island.

Comfortable family living space in this Ann Arbor home.
This is an example of a large traditional single-wall open plan kitchen in Detroit with a submerged sink, shaker cabinets, white cabinets, soapstone worktops, green splashback, glass tiled splashback, stainless steel appliances, light hardwood flooring and an island.
This is an example of a large traditional single-wall open plan kitchen in Detroit with a submerged sink, shaker cabinets, white cabinets, soapstone worktops, green splashback, glass tiled splashback, stainless steel appliances, light hardwood flooring and an island.
Single-wall Kitchen Ideas and Designs
12