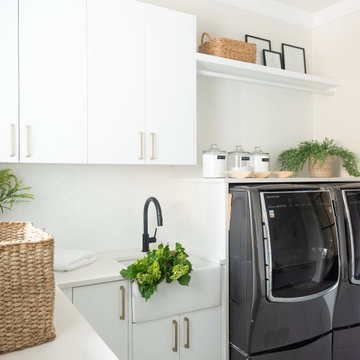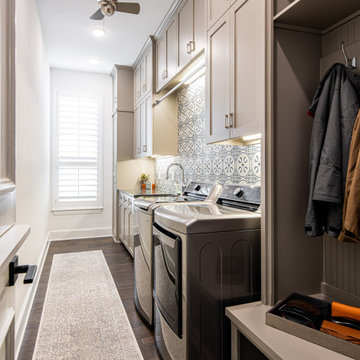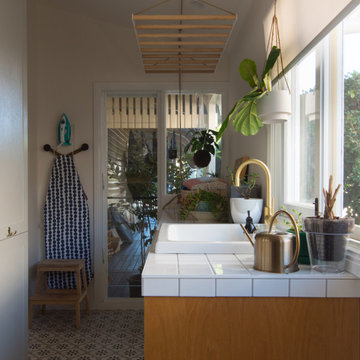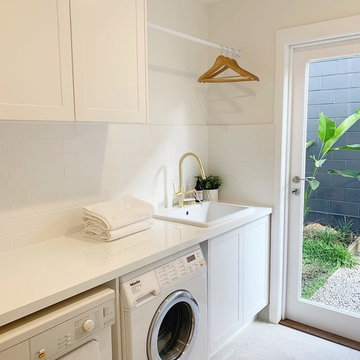Utility Room with a Belfast Sink Ideas and Designs
Refine by:
Budget
Sort by:Popular Today
21 - 40 of 3,282 photos
Item 1 of 2

The laundry room with side by side washer and dryer, plenty of folding space and a farmhouse sink. The gray-scale hexagon tiles add a fun element to this blue laundry.

Photo of a traditional single-wall utility room in Minneapolis with a belfast sink, shaker cabinets, white cabinets, beige walls, a side by side washer and dryer, grey floors and grey worktops.

Design ideas for a contemporary l-shaped utility room in Seattle with a belfast sink, flat-panel cabinets, white cabinets, white splashback, beige walls, grey floors and white worktops.

Medium sized classic galley separated utility room in New York with a belfast sink, shaker cabinets, green cabinets, engineered stone countertops, white splashback, engineered quartz splashback, white walls, ceramic flooring, a side by side washer and dryer, white floors and white worktops.

Art and Craft Studio and Laundry Room Remodel
Inspiration for a large traditional galley separated utility room in Atlanta with a belfast sink, raised-panel cabinets, grey cabinets, engineered stone countertops, multi-coloured splashback, engineered quartz splashback, grey walls, porcelain flooring, a side by side washer and dryer, black floors and multicoloured worktops.
Inspiration for a large traditional galley separated utility room in Atlanta with a belfast sink, raised-panel cabinets, grey cabinets, engineered stone countertops, multi-coloured splashback, engineered quartz splashback, grey walls, porcelain flooring, a side by side washer and dryer, black floors and multicoloured worktops.

This is an example of a farmhouse single-wall separated utility room in Philadelphia with a belfast sink, white cabinets, wood worktops, ceramic flooring, a side by side washer and dryer, grey floors and brown worktops.

These homeowners came to us to design several areas of their home, including their mudroom and laundry. They were a growing family and needed a "landing" area as they entered their home, either from the garage but also asking for a new entrance from outside. We stole about 24 feet from their oversized garage to create a large mudroom/laundry area. Custom blue cabinets with a large "X" design on the doors of the lockers, a large farmhouse sink and a beautiful cement tile feature wall with floating shelves make this mudroom stylish and luxe. The laundry room now has a pocket door separating it from the mudroom, and houses the washer and dryer with a wood butcher block folding shelf. White tile backsplash and custom white and blue painted cabinetry takes this laundry to the next level. Both areas are stunning and have improved not only the aesthetic of the space, but also the function of what used to be an inefficient use of space.

This is an example of a galley separated utility room in Portland Maine with a belfast sink, flat-panel cabinets, white cabinets, grey walls, a side by side washer and dryer, grey floors, grey worktops, wallpapered walls and a feature wall.

This is an example of a large classic galley separated utility room in Dallas with a belfast sink, white cabinets, white walls, beige worktops, flat-panel cabinets, a side by side washer and dryer, grey floors and feature lighting.

Photo of a medium sized classic single-wall utility room in Dallas with a belfast sink, shaker cabinets, grey cabinets, white walls, medium hardwood flooring, a side by side washer and dryer, brown floors and black worktops.

The walk-through laundry entrance from the garage to the kitchen is both stylish and functional. We created several drop zones for life's accessories and a beautiful space for our clients to complete their laundry.

Custom joinery in laundry room, with tiled bench and timber cabinets. Hanging laundry drying rack below a racked ceiling. Timber-framed windows overlooking a bullnose verandah.

Casual comfortable laundry is this homeowner's dream come true!! She says she wants to stay in here all day! She loves it soooo much! Organization is the name of the game in this fast paced yet loving family! Between school, sports, and work everyone needs to hustle, but this hard working laundry room makes it enjoyable! Photography: Stephen Karlisch

Chris Loomis Photography
This is an example of a large mediterranean separated utility room in Phoenix with a belfast sink, raised-panel cabinets, green cabinets, concrete worktops, white walls, terracotta flooring, a side by side washer and dryer and multi-coloured floors.
This is an example of a large mediterranean separated utility room in Phoenix with a belfast sink, raised-panel cabinets, green cabinets, concrete worktops, white walls, terracotta flooring, a side by side washer and dryer and multi-coloured floors.

Laundry Room with built-in cubby/locker storage
Inspiration for a large classic utility room in Chicago with a belfast sink, beaded cabinets, beige cabinets, grey walls, a stacked washer and dryer, multi-coloured floors, grey worktops and feature lighting.
Inspiration for a large classic utility room in Chicago with a belfast sink, beaded cabinets, beige cabinets, grey walls, a stacked washer and dryer, multi-coloured floors, grey worktops and feature lighting.

Laundry room Concept, modern farmhouse, with farmhouse sink, wood floors, grey cabinets, mini fridge in Powell
This is an example of a medium sized country galley utility room in Columbus with a belfast sink, shaker cabinets, grey cabinets, quartz worktops, beige walls, vinyl flooring, a side by side washer and dryer, multi-coloured floors and white worktops.
This is an example of a medium sized country galley utility room in Columbus with a belfast sink, shaker cabinets, grey cabinets, quartz worktops, beige walls, vinyl flooring, a side by side washer and dryer, multi-coloured floors and white worktops.

Old Grove estate featuring painted wood floors, built-in custom cabinetry, sliding ladder, and Dutch door leading into the mud room.
Design and Architecture: William B. Litchfield
Builder: Nautilus Homes
Photos:
Jessica Glynn
www.jessicaglynn.com

Photo of a contemporary galley separated utility room in Brisbane with a belfast sink, engineered stone countertops and white walls.

Framed Shaker utility painted in Little Greene 'Portland Stone Deep'
Walls: Farrow & Ball 'Wimbourne White'
Worktops are SG Carrara quartz
Villeroy & Boch Farmhouse 60 sink
Perrin and Rowe - Ionian deck mounted tap with crosshead handles in Aged brass finish.
Burnished Brass handles by Armac Martin
Photo by Rowland Roques-O'Neil.

Design ideas for a classic separated utility room in Seattle with a belfast sink, recessed-panel cabinets, white cabinets, white walls, grey floors and black worktops.
Utility Room with a Belfast Sink Ideas and Designs
2