Utility Room with Beaded Cabinets Ideas and Designs
Refine by:
Budget
Sort by:Popular Today
141 - 160 of 1,105 photos
Item 1 of 2
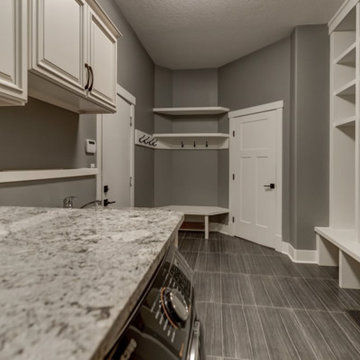
Inspiration for an expansive classic u-shaped utility room in Edmonton with a single-bowl sink, beaded cabinets, beige cabinets, granite worktops, grey walls, laminate floors, a side by side washer and dryer and brown floors.
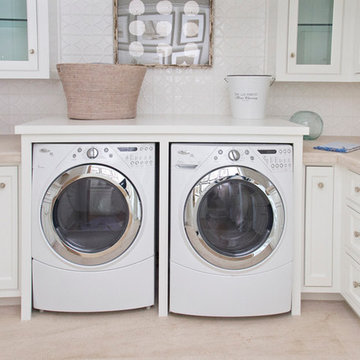
Faith Elder
Beach style u-shaped separated utility room in Orange County with a submerged sink, white cabinets, white walls, a side by side washer and dryer and beaded cabinets.
Beach style u-shaped separated utility room in Orange County with a submerged sink, white cabinets, white walls, a side by side washer and dryer and beaded cabinets.

This is an example of a medium sized modern u-shaped utility room in DC Metro with beaded cabinets, white cabinets, marble worktops, pink walls, light hardwood flooring, a stacked washer and dryer, multi-coloured floors and beige worktops.

Cozy 2nd floor laundry with wall paper accented walls.
Small beach style u-shaped separated utility room in Minneapolis with beaded cabinets, grey cabinets, wood worktops and ceramic flooring.
Small beach style u-shaped separated utility room in Minneapolis with beaded cabinets, grey cabinets, wood worktops and ceramic flooring.

The classics never go out of style, as is the case with this custom new build that was interior designed from the blueprint stages with enduring longevity in mind. An eye for scale is key with these expansive spaces calling for proper proportions, intentional details, liveable luxe materials and a melding of functional design with timeless aesthetics. The result is cozy, welcoming and balanced grandeur. | Photography Joshua Caldwell

Countertop Wood: Reclaimed Oak
Construction Style: Flat Grain
Countertop Thickness: 1-3/4" thick
Size: 28 5/8" x 81 1/8"
Wood Countertop Finish: Durata® Waterproof Permanent Finish in Matte
Wood Stain: N/A
Notes on interior decorating with wood countertops:
This laundry room is part of the 2018 TOH Idea House in Narragansett, Rhode Island. This 2,700-square-foot Craftsman-style cottage features abundant built-ins, a guest quarters over the garage, and dreamy spaces for outdoor “staycation” living.
Photography: Nat Rea Photography
Builder: Sweenor Builders

Tired of doing laundry in an unfinished rugged basement? The owners of this 1922 Seward Minneapolis home were as well! They contacted Castle to help them with their basement planning and build for a finished laundry space and new bathroom with shower.
Changes were first made to improve the health of the home. Asbestos tile flooring/glue was abated and the following items were added: a sump pump and drain tile, spray foam insulation, a glass block window, and a Panasonic bathroom fan.
After the designer and client walked through ideas to improve flow of the space, we decided to eliminate the existing 1/2 bath in the family room and build the new 3/4 bathroom within the existing laundry room. This allowed the family room to be enlarged.
Plumbing fixtures in the bathroom include a Kohler, Memoirs® Stately 24″ pedestal bathroom sink, Kohler, Archer® sink faucet and showerhead in polished chrome, and a Kohler, Highline® Comfort Height® toilet with Class Five® flush technology.
American Olean 1″ hex tile was installed in the shower’s floor, and subway tile on shower walls all the way up to the ceiling. A custom frameless glass shower enclosure finishes the sleek, open design.
Highly wear-resistant Adura luxury vinyl tile flooring runs throughout the entire bathroom and laundry room areas.
The full laundry room was finished to include new walls and ceilings. Beautiful shaker-style cabinetry with beadboard panels in white linen was chosen, along with glossy white cultured marble countertops from Central Marble, a Blanco, Precis 27″ single bowl granite composite sink in cafe brown, and a Kohler, Bellera® sink faucet.
We also decided to save and restore some original pieces in the home, like their existing 5-panel doors; one of which was repurposed into a pocket door for the new bathroom.
The homeowners completed the basement finish with new carpeting in the family room. The whole basement feels fresh, new, and has a great flow. They will enjoy their healthy, happy home for years to come.
Designed by: Emily Blonigen
See full details, including before photos at https://www.castlebri.com/basements/project-3378-1/

Maryland Photography, Inc.
This is an example of a large farmhouse single-wall separated utility room in DC Metro with a belfast sink, granite worktops, green walls, ceramic flooring, a side by side washer and dryer, yellow cabinets, grey worktops and beaded cabinets.
This is an example of a large farmhouse single-wall separated utility room in DC Metro with a belfast sink, granite worktops, green walls, ceramic flooring, a side by side washer and dryer, yellow cabinets, grey worktops and beaded cabinets.
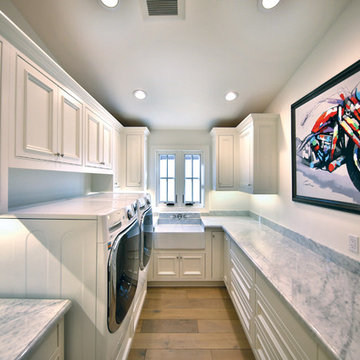
Expansive laundry room with farmhouse sink, vintage wall mounted faucets, panel frame doors with beaded inset to match cabinets throughout home, and carrera marble countertops.
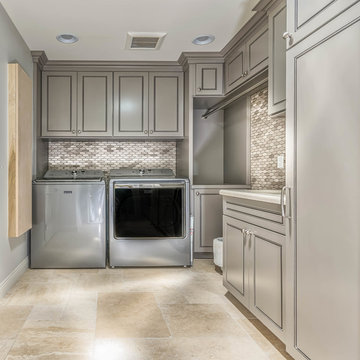
Large grey laundry room features decorative marble look tile, sink, folding area, drying rod and plenty of storage.
Photo of a large l-shaped separated utility room in Phoenix with a submerged sink, grey cabinets, engineered stone countertops, grey walls, travertine flooring, a side by side washer and dryer and beaded cabinets.
Photo of a large l-shaped separated utility room in Phoenix with a submerged sink, grey cabinets, engineered stone countertops, grey walls, travertine flooring, a side by side washer and dryer and beaded cabinets.

Practicality and budget were the focus in this design for a Utility Room that does double duty. A bright colour was chosen for the paint and a very cheerfully frilled skirt adds on. A deep sink can deal with flowers, the washing or the debris from a muddy day out of doors. It's important to consider the function(s) of a room. We like a combo when possible.
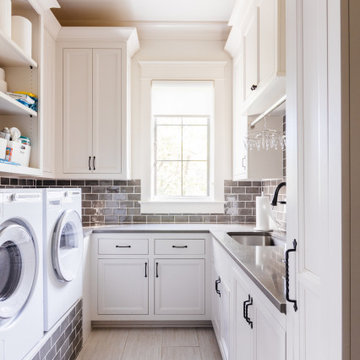
Photo of a large classic utility room in Nashville with a submerged sink, beaded cabinets, white cabinets and a side by side washer and dryer.
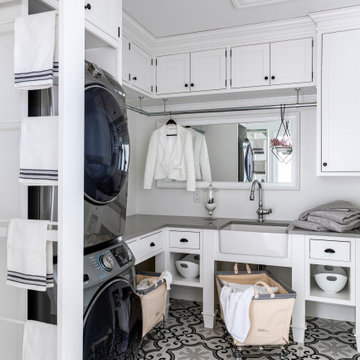
With a series of pull out drying racks, fold away ironing board, lots of counter space, storage galore, rolling laundry carts and rods for hanging items to dry this laundry room has it all both in form and function.
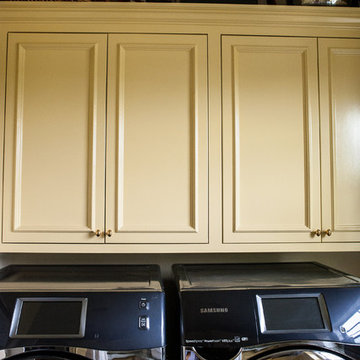
Cabinets are Benjamin Moore Concord Ivory
Walls are Weston Flax
Fabric for window and under counter is Duralee 72085-151
This is an example of a small traditional separated utility room in Austin with beaded cabinets, beige cabinets, marble worktops, beige walls and a side by side washer and dryer.
This is an example of a small traditional separated utility room in Austin with beaded cabinets, beige cabinets, marble worktops, beige walls and a side by side washer and dryer.

Designs by Amanda Jones
Photo by David Bowen
Small rural single-wall utility room in New York with an utility sink, beaded cabinets, white cabinets, marble worktops, white walls, brick flooring and a concealed washer and dryer.
Small rural single-wall utility room in New York with an utility sink, beaded cabinets, white cabinets, marble worktops, white walls, brick flooring and a concealed washer and dryer.

Large classic u-shaped utility room in Phoenix with a belfast sink, beaded cabinets, grey cabinets, engineered stone countertops, white splashback, marble splashback, white walls, marble flooring, a stacked washer and dryer, grey floors, white worktops, a coffered ceiling and wallpapered walls.

A cheerful laundry room with light wood stained cabinets and floating shelves
Photo by Ashley Avila Photography
Design ideas for a single-wall separated utility room in Grand Rapids with a submerged sink, beaded cabinets, distressed cabinets, engineered stone countertops, blue walls, ceramic flooring, a stacked washer and dryer, beige floors, white worktops, wallpapered walls and feature lighting.
Design ideas for a single-wall separated utility room in Grand Rapids with a submerged sink, beaded cabinets, distressed cabinets, engineered stone countertops, blue walls, ceramic flooring, a stacked washer and dryer, beige floors, white worktops, wallpapered walls and feature lighting.
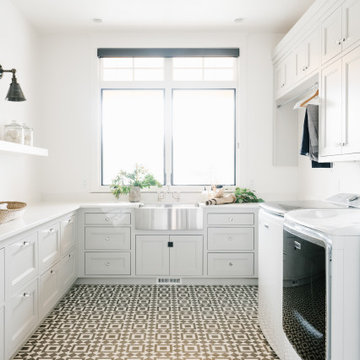
House of Jade Interiors. Custom home laundry room.
Classic u-shaped separated utility room in Salt Lake City with a belfast sink, beaded cabinets, white cabinets, white walls, a side by side washer and dryer, multi-coloured floors and white worktops.
Classic u-shaped separated utility room in Salt Lake City with a belfast sink, beaded cabinets, white cabinets, white walls, a side by side washer and dryer, multi-coloured floors and white worktops.
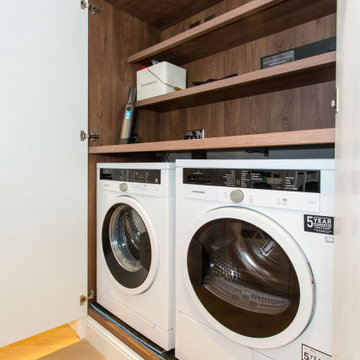
This utility cupboard is an elegant way of making use of a compact space and providing amenities hidden away in the flat.
This is an example of a small contemporary galley laundry cupboard in London with beaded cabinets, white cabinets and wood worktops.
This is an example of a small contemporary galley laundry cupboard in London with beaded cabinets, white cabinets and wood worktops.
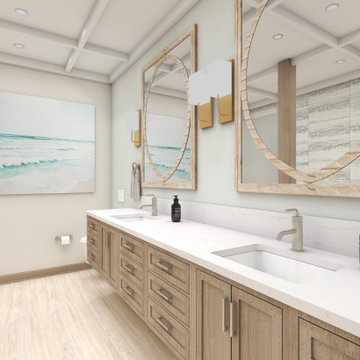
This is an example of a medium sized rural galley utility room with a submerged sink, beaded cabinets, white cabinets, engineered stone countertops, beige walls, brick flooring, a side by side washer and dryer, pink floors and white worktops.
Utility Room with Beaded Cabinets Ideas and Designs
8