Utility Room with Lino Flooring Ideas and Designs
Refine by:
Budget
Sort by:Popular Today
121 - 140 of 419 photos
Item 1 of 2
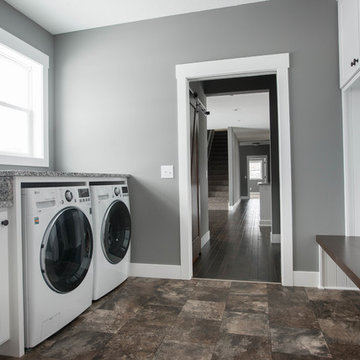
Small traditional galley utility room in Minneapolis with a submerged sink, shaker cabinets, dark wood cabinets, granite worktops, grey walls, lino flooring, a side by side washer and dryer and multi-coloured floors.
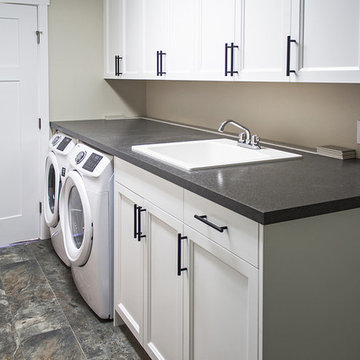
Design ideas for a large traditional galley utility room in Seattle with a built-in sink, recessed-panel cabinets, white cabinets, laminate countertops, grey walls, lino flooring, a side by side washer and dryer and grey worktops.
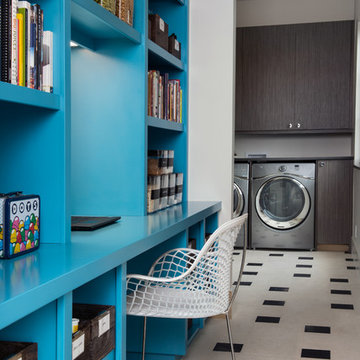
Inspiration for a medium sized contemporary single-wall utility room in Denver with flat-panel cabinets, dark wood cabinets, wood worktops, white walls, lino flooring and a side by side washer and dryer.
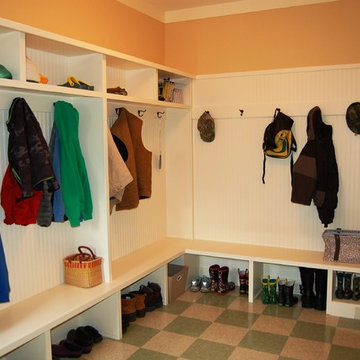
Photo of a country utility room in Portland with shaker cabinets, white cabinets and lino flooring.
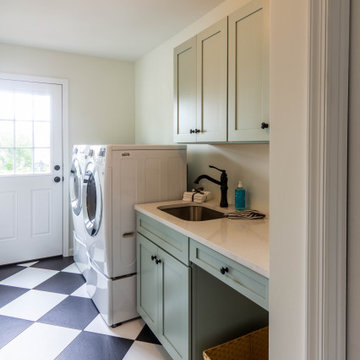
Photo of a small classic galley separated utility room in Other with a submerged sink, shaker cabinets, green cabinets, quartz worktops, white walls, lino flooring, a side by side washer and dryer, black floors and white worktops.
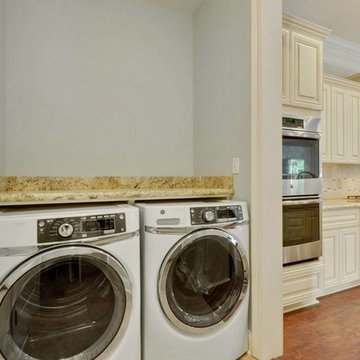
MCG (Monroe Cream Glazed) all wood painted cabinets with Maritaca Giallo granite countertop, Maritaca Giallo granite countertop in laundry room
Photo of a single-wall utility room in New Orleans with grey walls, lino flooring, a side by side washer and dryer and brown floors.
Photo of a single-wall utility room in New Orleans with grey walls, lino flooring, a side by side washer and dryer and brown floors.
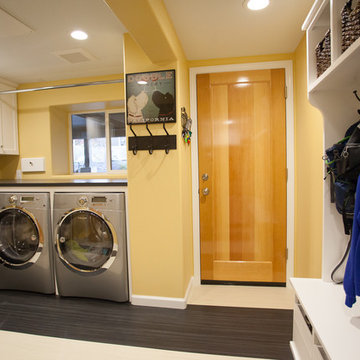
The door goes directly into the garage so the family can shed muddy shoes and coats as they enter the house.
Debbie Schwab Photography
This is an example of a large traditional l-shaped utility room in Seattle with shaker cabinets, white cabinets, laminate countertops, yellow walls, lino flooring and a side by side washer and dryer.
This is an example of a large traditional l-shaped utility room in Seattle with shaker cabinets, white cabinets, laminate countertops, yellow walls, lino flooring and a side by side washer and dryer.
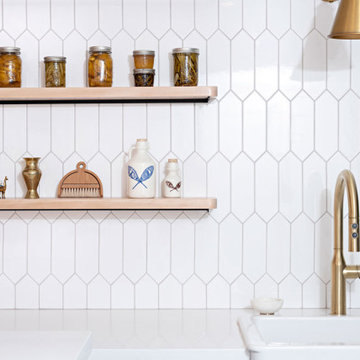
Design ideas for a rural utility room in Toronto with a belfast sink, shaker cabinets, blue cabinets, engineered stone countertops, lino flooring, a side by side washer and dryer, grey floors and white worktops.
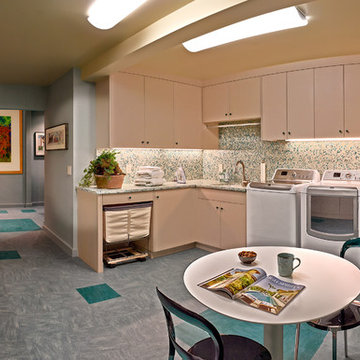
True Linoleum floor laid out in an interesting pattern using two colors. Laminate cabinetry. Vinyl wall covering. Dean Fueroghne Photography
Inspiration for a large contemporary l-shaped utility room in San Francisco with a submerged sink, flat-panel cabinets, beige cabinets, recycled glass countertops, lino flooring, a side by side washer and dryer and grey walls.
Inspiration for a large contemporary l-shaped utility room in San Francisco with a submerged sink, flat-panel cabinets, beige cabinets, recycled glass countertops, lino flooring, a side by side washer and dryer and grey walls.
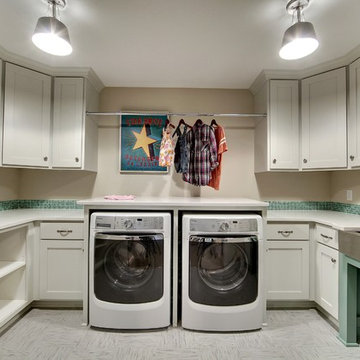
The convenient upstairs laundry room has lots of storage and counter space and features fun modern elements like a stainless steel farmhouse sink and playful turquoise details.
Photography by Spacecrafting

Photo of a medium sized traditional galley utility room in Cincinnati with a built-in sink, shaker cabinets, white cabinets, composite countertops, grey walls, lino flooring, a side by side washer and dryer, brown floors and multicoloured worktops.
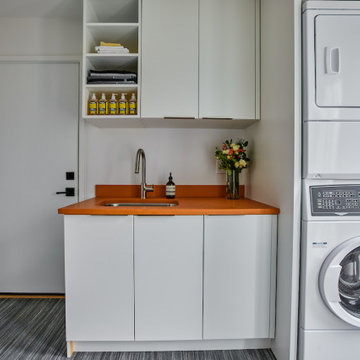
Marmoleum flooring and a fun orange counter add a pop of color to this well-designed laundry room. Design and construction by Meadowlark Design + Build in Ann Arbor, Michigan. Professional photography by Sean Carter.
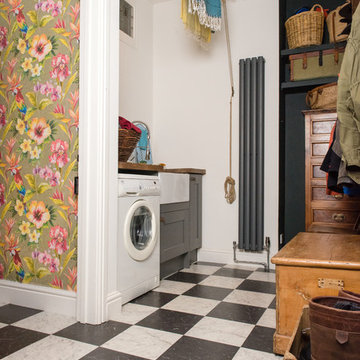
Credit: Photography by Matt Round Photography.
This is an example of a small contemporary galley utility room in Devon with a belfast sink, shaker cabinets, grey cabinets, wood worktops, grey walls, multi-coloured floors, lino flooring and brown worktops.
This is an example of a small contemporary galley utility room in Devon with a belfast sink, shaker cabinets, grey cabinets, wood worktops, grey walls, multi-coloured floors, lino flooring and brown worktops.
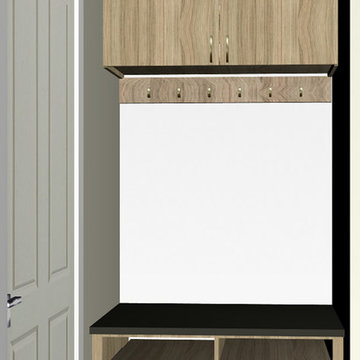
3D Rendering of Laundry Room / Mudroom Project using STOR-X® 3D design software, allowing you to experience exactly what your closets and organizers will look like before they are installed – no surprises.
STOR-X Organizing Systems, Kelowna

Designer Viewpoint - Photography
http://designerviewpoint3.com
Inspiration for a country single-wall utility room in Minneapolis with beaded cabinets, white cabinets, granite worktops, blue walls, lino flooring and a side by side washer and dryer.
Inspiration for a country single-wall utility room in Minneapolis with beaded cabinets, white cabinets, granite worktops, blue walls, lino flooring and a side by side washer and dryer.

This is an example of a medium sized midcentury galley separated utility room in Austin with a submerged sink, flat-panel cabinets, blue cabinets, composite countertops, white walls, lino flooring and a stacked washer and dryer.
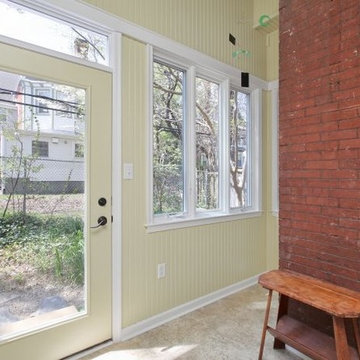
Design ideas for a medium sized contemporary single-wall separated utility room in Philadelphia with an utility sink, flat-panel cabinets, white cabinets, yellow walls, lino flooring, a side by side washer and dryer and beige floors.
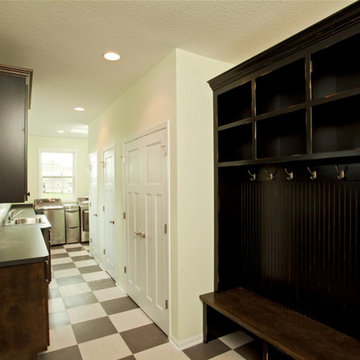
Homes by Tradition, LLC (Builder)
Inspiration for a medium sized l-shaped utility room in Minneapolis with a built-in sink, recessed-panel cabinets, laminate countertops, lino flooring, a side by side washer and dryer, dark wood cabinets and beige walls.
Inspiration for a medium sized l-shaped utility room in Minneapolis with a built-in sink, recessed-panel cabinets, laminate countertops, lino flooring, a side by side washer and dryer, dark wood cabinets and beige walls.
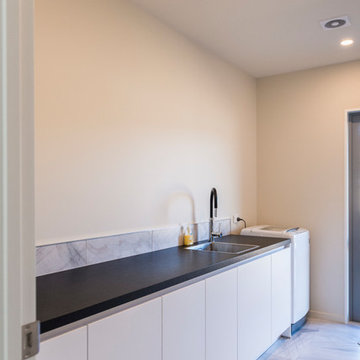
The same high gloss white lacquer door style has been carried through tot he laundry, and the handless design create a negative detail.
Inspiration for a medium sized contemporary single-wall separated utility room in Christchurch with a built-in sink, flat-panel cabinets, white cabinets, laminate countertops, white walls, lino flooring and white floors.
Inspiration for a medium sized contemporary single-wall separated utility room in Christchurch with a built-in sink, flat-panel cabinets, white cabinets, laminate countertops, white walls, lino flooring and white floors.
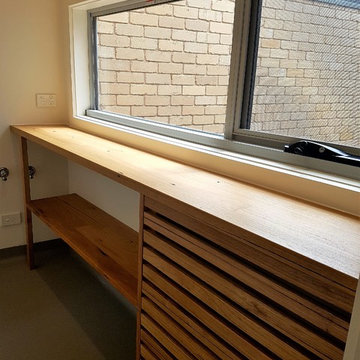
Emily Limb
Photo of a small contemporary single-wall separated utility room in Geelong with open cabinets, light wood cabinets, wood worktops, white walls, lino flooring and grey floors.
Photo of a small contemporary single-wall separated utility room in Geelong with open cabinets, light wood cabinets, wood worktops, white walls, lino flooring and grey floors.
Utility Room with Lino Flooring Ideas and Designs
7