Utility Room with Lino Flooring Ideas and Designs
Refine by:
Budget
Sort by:Popular Today
141 - 160 of 419 photos
Item 1 of 2
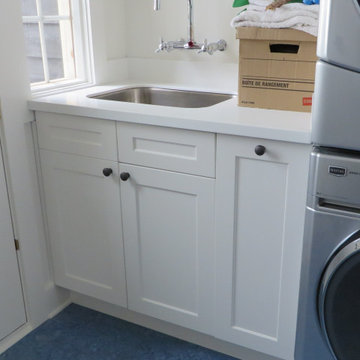
Galley utility room in Toronto with a submerged sink, shaker cabinets, white cabinets, composite countertops, white walls, lino flooring, a stacked washer and dryer, blue floors and white worktops.
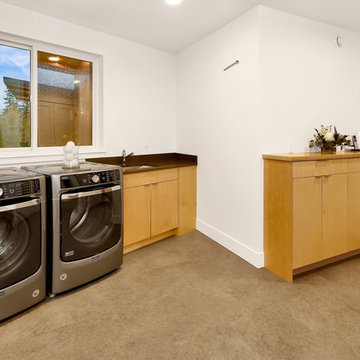
Design by Haven Design Workshop
Photography by Radley Muller Photography
Inspiration for a large contemporary utility room in Seattle with a submerged sink, flat-panel cabinets, light wood cabinets, engineered stone countertops, white walls, lino flooring, a side by side washer and dryer, brown floors and grey worktops.
Inspiration for a large contemporary utility room in Seattle with a submerged sink, flat-panel cabinets, light wood cabinets, engineered stone countertops, white walls, lino flooring, a side by side washer and dryer, brown floors and grey worktops.
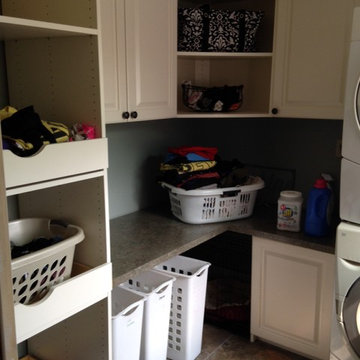
Pullouts in a tower of shelves make this laundry room very functional - each of the older children has their own laundry basket. The area under the counter top was left open to accommodate standing laundry baskets and a dog cage, hidden in the corner. The open corner cabinet leaves room to show off fun baskets and totes.
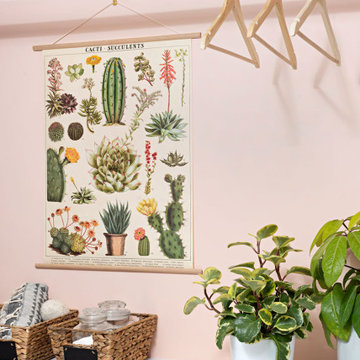
Design ideas for a farmhouse utility room in Toronto with a belfast sink, shaker cabinets, blue cabinets, engineered stone countertops, lino flooring, a side by side washer and dryer, grey floors and white worktops.
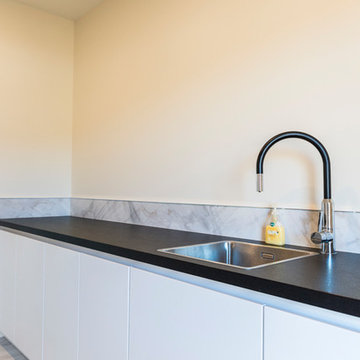
The same high gloss white lacquer door style has been carried through tot he laundry, and the handless design create a negative detail.
This is an example of a medium sized contemporary single-wall separated utility room in Auckland with a built-in sink, flat-panel cabinets, white cabinets, laminate countertops, white walls, lino flooring and white floors.
This is an example of a medium sized contemporary single-wall separated utility room in Auckland with a built-in sink, flat-panel cabinets, white cabinets, laminate countertops, white walls, lino flooring and white floors.
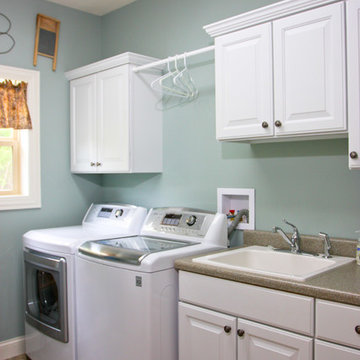
Dave Andersen Photography
Photo of a medium sized classic single-wall separated utility room in Milwaukee with raised-panel cabinets, white cabinets, laminate countertops, lino flooring, a side by side washer and dryer, a built-in sink and blue walls.
Photo of a medium sized classic single-wall separated utility room in Milwaukee with raised-panel cabinets, white cabinets, laminate countertops, lino flooring, a side by side washer and dryer, a built-in sink and blue walls.
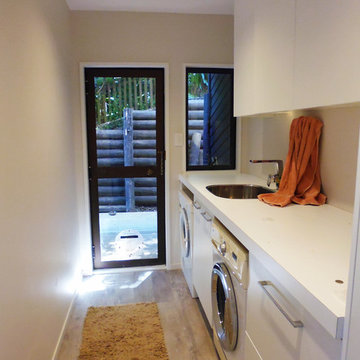
Inspiration for a small classic galley separated utility room in Christchurch with a single-bowl sink, beige walls and lino flooring.
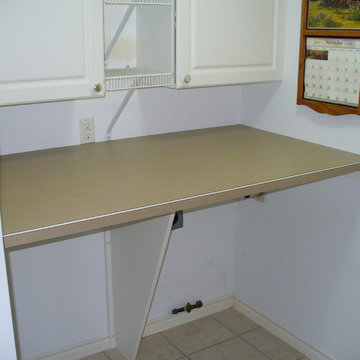
A removable countertop that looks like a built in for ease of use.
Design ideas for a small laundry cupboard in Calgary with white cabinets, laminate countertops, white walls, lino flooring and a side by side washer and dryer.
Design ideas for a small laundry cupboard in Calgary with white cabinets, laminate countertops, white walls, lino flooring and a side by side washer and dryer.
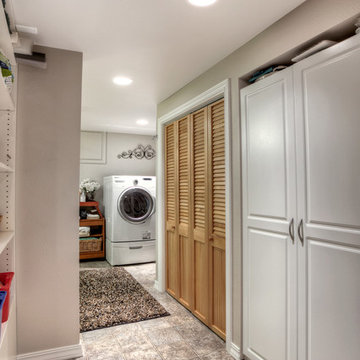
Large closets offer plenty of storage.
Inspiration for a classic utility room in Seattle with beige walls and lino flooring.
Inspiration for a classic utility room in Seattle with beige walls and lino flooring.
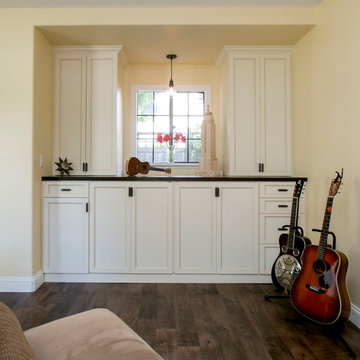
Appliances hidden behind beautiful cabinetry with large counters above for folding, disguise the room's original purpose. Secret chutes from the boy's room, makes sure laundry makes it way to the washer/dryer with very little urging.
Photography: Ramona d'Viola
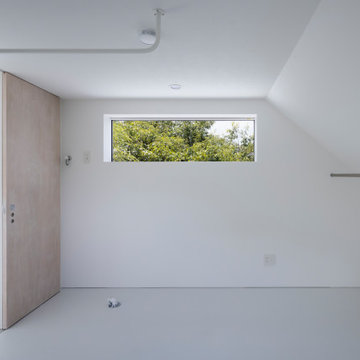
3階ユーティリティー。勾配天井は斜線制限による。
Design ideas for a modern utility room in Other with white walls, lino flooring, white floors, a wallpapered ceiling and wallpapered walls.
Design ideas for a modern utility room in Other with white walls, lino flooring, white floors, a wallpapered ceiling and wallpapered walls.
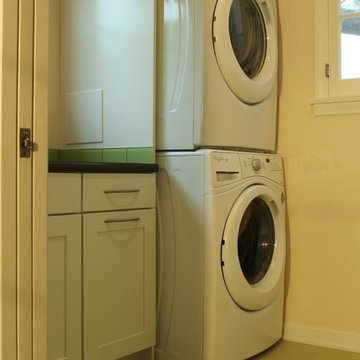
The laundry room received a full remodel from new linoleum flooring, new ceiling lights and a pocket door. The laundry room was repurposed with the removal of an old utility sink and a new design that incorporated a full size, stack washer and dryer, as well as a 2nd party refrigerator. New upper and lower cabinets and quartz countertops add utility to the room. The countertops are also lined with a backsplash of the green glass tile.
Mary Broerman, CCIDC
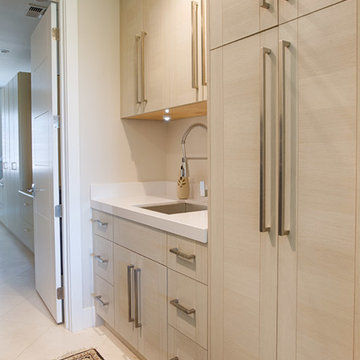
Inspiration for a medium sized contemporary galley separated utility room in Phoenix with a single-bowl sink, flat-panel cabinets, light wood cabinets, beige walls, lino flooring, a side by side washer and dryer and beige floors.
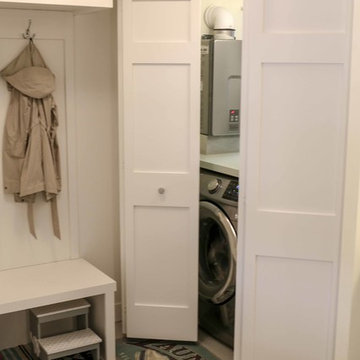
AC Photography
Design Work by Design by Eric G
Inspiration for a small traditional laundry cupboard in Portland with white cabinets, lino flooring and a side by side washer and dryer.
Inspiration for a small traditional laundry cupboard in Portland with white cabinets, lino flooring and a side by side washer and dryer.
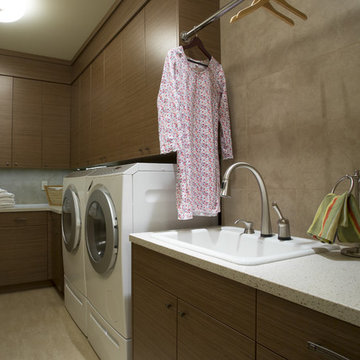
Family laundry room with large sink and ample drip-dry area
Chad DeRosa Photography
Inspiration for a traditional l-shaped separated utility room in Seattle with a built-in sink, flat-panel cabinets, medium wood cabinets, composite countertops, beige walls, lino flooring and a side by side washer and dryer.
Inspiration for a traditional l-shaped separated utility room in Seattle with a built-in sink, flat-panel cabinets, medium wood cabinets, composite countertops, beige walls, lino flooring and a side by side washer and dryer.
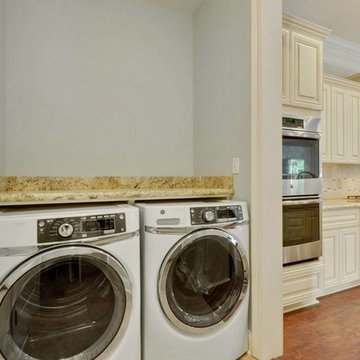
MCG (Monroe Cream Glazed) all wood painted cabinets with Maritaca Giallo granite countertop, Maritaca Giallo granite countertop in laundry room
Photo of a single-wall utility room in New Orleans with grey walls, lino flooring, a side by side washer and dryer and brown floors.
Photo of a single-wall utility room in New Orleans with grey walls, lino flooring, a side by side washer and dryer and brown floors.
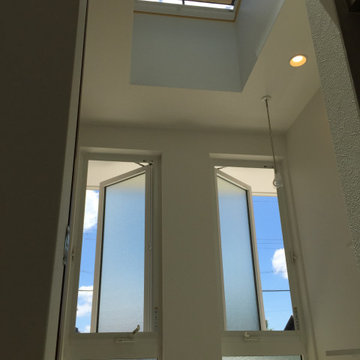
Inspiration for a medium sized modern separated utility room in Other with an utility sink, laminate countertops, white walls, lino flooring, an integrated washer and dryer, beige floors, white worktops, a wallpapered ceiling and wallpapered walls.

Mike
Design ideas for a medium sized modern single-wall utility room in Other with a built-in sink, shaker cabinets, white cabinets, laminate countertops, grey walls, lino flooring, a side by side washer and dryer, multi-coloured floors and multicoloured worktops.
Design ideas for a medium sized modern single-wall utility room in Other with a built-in sink, shaker cabinets, white cabinets, laminate countertops, grey walls, lino flooring, a side by side washer and dryer, multi-coloured floors and multicoloured worktops.
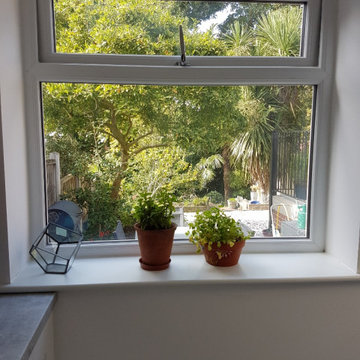
Design ideas for a small modern utility room in Essex with an utility sink, shaker cabinets, white cabinets, laminate countertops, grey splashback, pink walls, lino flooring, black floors and grey worktops.
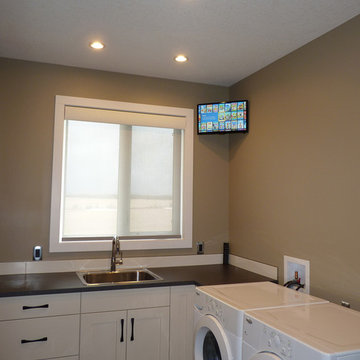
Small modern l-shaped separated utility room in Calgary with a single-bowl sink, shaker cabinets, white cabinets, laminate countertops, brown walls, lino flooring, a side by side washer and dryer, brown floors and brown worktops.
Utility Room with Lino Flooring Ideas and Designs
8