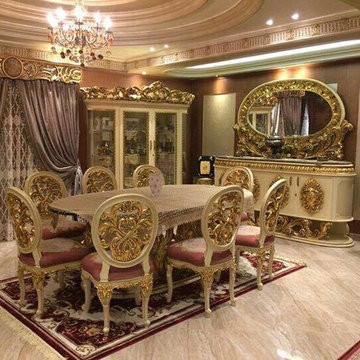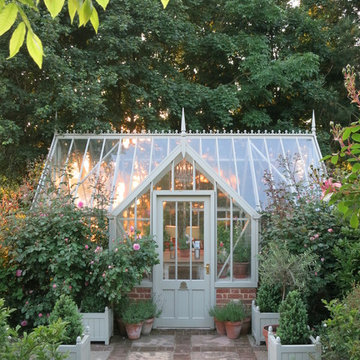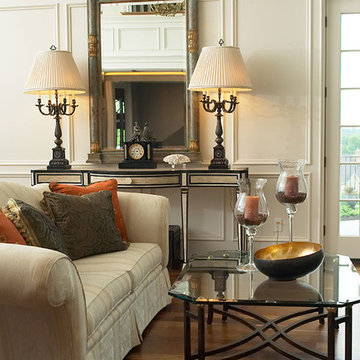Victorian Home Design Photos
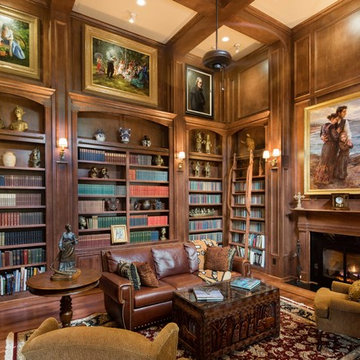
Jerry B. Smith
Victorian enclosed games room in Houston with a reading nook, brown walls, dark hardwood flooring, a standard fireplace, no tv and brown floors.
Victorian enclosed games room in Houston with a reading nook, brown walls, dark hardwood flooring, a standard fireplace, no tv and brown floors.
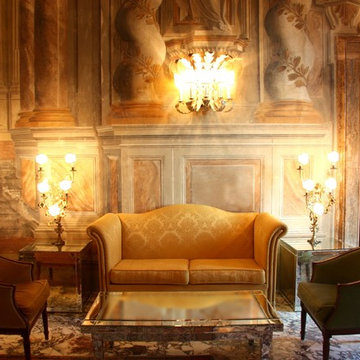
Photo of a large victorian enclosed living room in Chicago with multi-coloured walls, marble flooring and multi-coloured floors.
Find the right local pro for your project
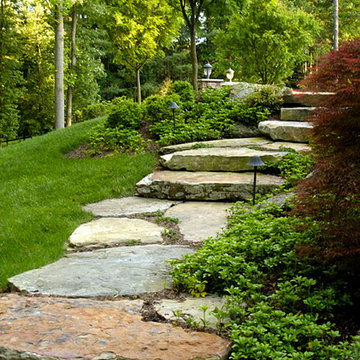
Landscape Architect: Howard Cohen, Surrounds Inc.
This is an example of a medium sized victorian garden steps in DC Metro.
This is an example of a medium sized victorian garden steps in DC Metro.
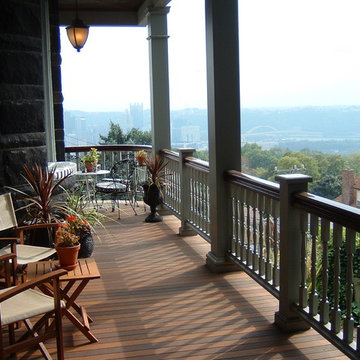
About:
Abandoned two years ago by a previous contractor, and overwhelmed by the challenges associated with building an updated porch respectful to this Queen Anne style home, J. Francis Company, LLC was referred to the customer by Maynes & Associates, Architects. Perched at the highest point on the North Side with a panoramic view is where Deb Mortillaro and Mike Gonze make their residence. Owners of the famous Dreadnought Wines and Palate Partners in the Strip District of Pittsburgh, Deb & Mike wanted a porch to use for entertaining & wine tasting parties. Design features include reuse of original porch footers, mahogany tongue & groove flooring, a railing system that compliments the original design yet complies with the code and features a clear coated Cyprus top rail. The original porch columns were most likely stone bases with wood posts that have been replaced with columns to enhance the updated look. The curved corner has been reproduced including a custom-built curved handrail. The whole porch comes together, tying in the red mahogany floor, Cyprus handrail, and stained bead board ceiling. The finished result is a breathtakingly beautiful wrap-around porch with ample room for guests and entertaining.
Testimonial:
"Our beloved porch had been taken down to be rebuilt for two years before we met the great folks at J. Francis Company. We knew this porch had great potential and all it would take was the right people to make it happen - ones with vision and great craftsmanship. In conjunction with our architect, Greg Maynes, Dave Myers of J. Francis Company guided this project along with tremendous skill and patience. His creative suggestions and practical thought made the process painless and exciting. The head carpenter JK was a marvel and added touches that made a spectacular difference.
We use our home and especially this porch to entertain both clients and friends throughout the year. They all have been anxiously waiting to hear that it is done. A pleasant surprise will be theirs when they arrive."
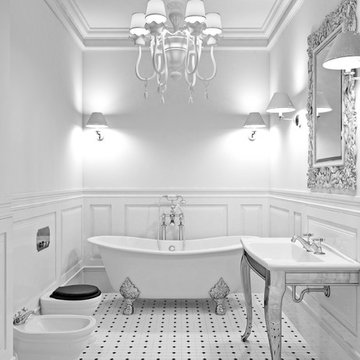
Victorian Bathroom with Clawfoot Bathtub
Photo of a medium sized victorian shower room bathroom in Orange County with white cabinets, a claw-foot bath, a one-piece toilet, white tiles, ceramic tiles, white walls, ceramic flooring, a built-in sink, solid surface worktops, white floors and open cabinets.
Photo of a medium sized victorian shower room bathroom in Orange County with white cabinets, a claw-foot bath, a one-piece toilet, white tiles, ceramic tiles, white walls, ceramic flooring, a built-in sink, solid surface worktops, white floors and open cabinets.
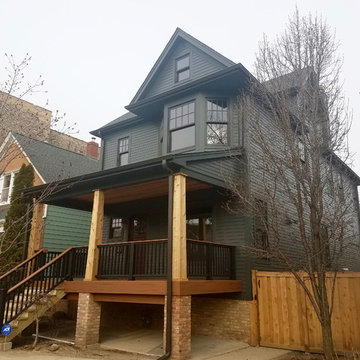
Siding & Windows Group remodeled this Chicago, IL home using James HardiePlank Select Cedarmill Lap Siding in ColorPlus Color Iron Gray, along with replacing the window trim with HardieTrim NT-3 Boards in same color remodeled the front Porch and installed black gutters.
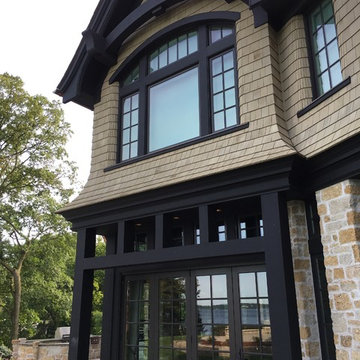
Stunning Lakeside Castle on Lake Minnetonka, MN
Castle Style, Chateau, Lakeside Home, Lake Castle, Stone Siding, Shingle Siding, Mixed Siding, Dark Trim, Dark Window Trim, Landscaping, Backyard
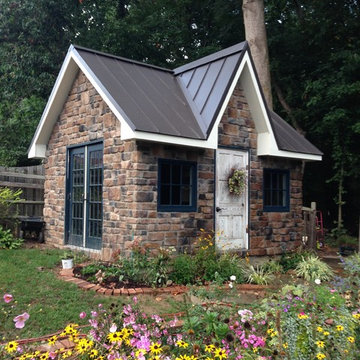
Custom She Shed
Medium sized victorian detached garden shed in DC Metro.
Medium sized victorian detached garden shed in DC Metro.
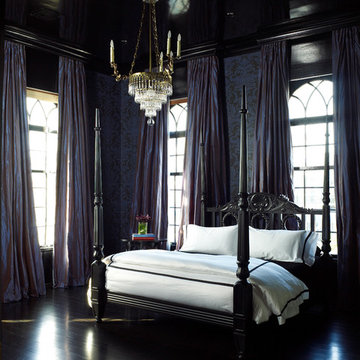
Design ideas for a large victorian bedroom in Houston with dark hardwood flooring and black floors.
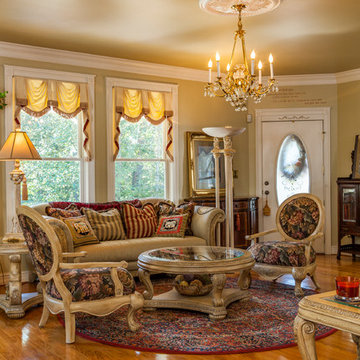
Trent Carmichael
Photo of a victorian formal enclosed living room in Other with beige walls, medium hardwood flooring and orange floors.
Photo of a victorian formal enclosed living room in Other with beige walls, medium hardwood flooring and orange floors.

The tile in the kids' bath is all new, designed to look original to the 1936 home. The tile is from B&W Tile in Los Angeles.
Inspiration for a medium sized victorian bathroom in Los Angeles with an alcove shower, a two-piece toilet, black and white tiles, ceramic tiles, white walls, ceramic flooring, a pedestal sink, black floors and a shower curtain.
Inspiration for a medium sized victorian bathroom in Los Angeles with an alcove shower, a two-piece toilet, black and white tiles, ceramic tiles, white walls, ceramic flooring, a pedestal sink, black floors and a shower curtain.
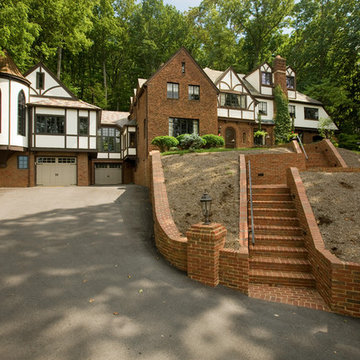
Expansive and white victorian brick house exterior in Other with three floors and a pitched roof.
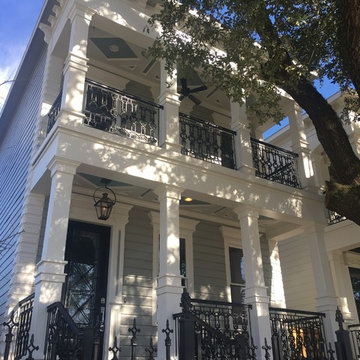
New Orleans Style home in the Houston Heights Area
Photo by MJ Schimmer
Gey and large victorian two floor detached house in Houston with mixed cladding, a pitched roof and a shingle roof.
Gey and large victorian two floor detached house in Houston with mixed cladding, a pitched roof and a shingle roof.
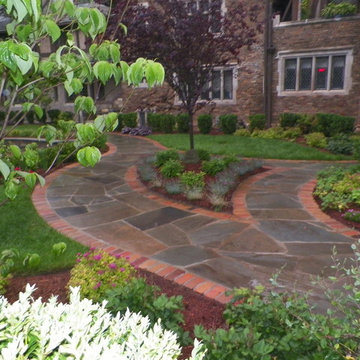
Mansions in May
Inspiration for an expansive victorian front formal full sun garden for spring in New York with a potted garden and mulch.
Inspiration for an expansive victorian front formal full sun garden for spring in New York with a potted garden and mulch.
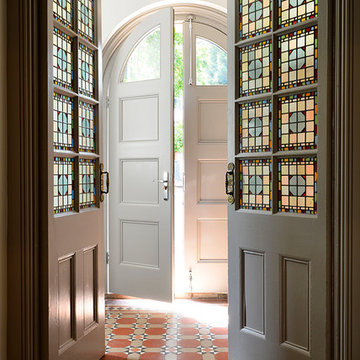
Photo of a medium sized victorian vestibule in Surrey with white walls, terracotta flooring, a double front door and a white front door.

Inspiration for an expansive victorian l-shaped enclosed kitchen in Orange County with a submerged sink, raised-panel cabinets, white cabinets, limestone worktops, beige splashback, stone tiled splashback, integrated appliances, brick flooring and an island.
Victorian Home Design Photos
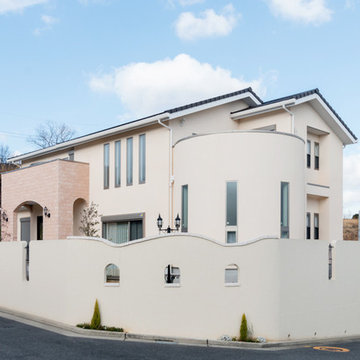
石の重厚感が格調高いヨーロッパスタイルに、曲線のデザインとやさしいカラーがやわらかさを添える外観。
吹き抜けが開放的なリビングは、大きな梁とアイアン手すりが印象的なアクセントに。
それぞれの空間をステップフロアにすることで、開放的でありながらも独立感を持たせました。
Victorian house exterior in Other.
Victorian house exterior in Other.
6




















