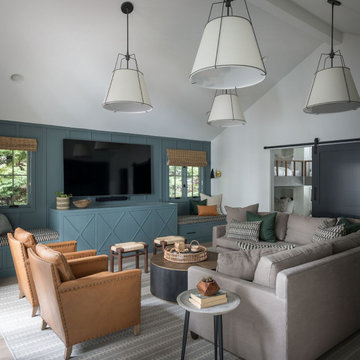Country Living Room Ideas and Designs
Refine by:
Budget
Sort by:Popular Today
101 - 120 of 44,628 photos

The homeowners wanted to open up their living and kitchen area to create a more open plan. We relocated doors and tore open a wall to make that happen. New cabinetry and floors where installed and the ceiling and fireplace where painted. This home now functions the way it should for this young family!

We built-in a reading alcove and enlarged the entry to match the reading alcove. We refaced the old brick fireplace with a German Smear treatment and replace an old wood stove with a new one.

WINNER: Silver Award – One-of-a-Kind Custom or Spec 4,001 – 5,000 sq ft, Best in American Living Awards, 2019
Affectionately called The Magnolia, a reference to the architect's Southern upbringing, this project was a grass roots exploration of farmhouse architecture. Located in Phoenix, Arizona’s idyllic Arcadia neighborhood, the home gives a nod to the area’s citrus orchard history.
Echoing the past while embracing current millennial design expectations, this just-complete speculative family home hosts four bedrooms, an office, open living with a separate “dirty kitchen”, and the Stone Bar. Positioned in the Northwestern portion of the site, the Stone Bar provides entertainment for the interior and exterior spaces. With retracting sliding glass doors and windows above the bar, the space opens up to provide a multipurpose playspace for kids and adults alike.
Nearly as eyecatching as the Camelback Mountain view is the stunning use of exposed beams, stone, and mill scale steel in this grass roots exploration of farmhouse architecture. White painted siding, white interior walls, and warm wood floors communicate a harmonious embrace in this soothing, family-friendly abode.
Project Details // The Magnolia House
Architecture: Drewett Works
Developer: Marc Development
Builder: Rafterhouse
Interior Design: Rafterhouse
Landscape Design: Refined Gardens
Photographer: ProVisuals Media
Awards
Silver Award – One-of-a-Kind Custom or Spec 4,001 – 5,000 sq ft, Best in American Living Awards, 2019
Featured In
“The Genteel Charm of Modern Farmhouse Architecture Inspired by Architect C.P. Drewett,” by Elise Glickman for Iconic Life, Nov 13, 2019
Find the right local pro for your project

Modern farmohouse interior with T&G cedar cladding; exposed steel; custom motorized slider; cement floor; vaulted ceiling and an open floor plan creates a unified look
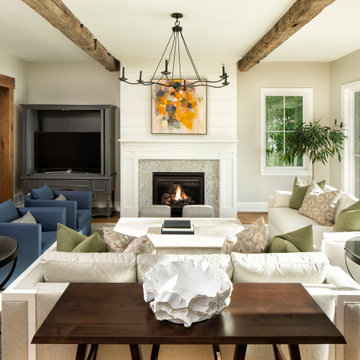
This is an example of a medium sized country enclosed living room in Minneapolis with beige walls, medium hardwood flooring, a standard fireplace, a tiled fireplace surround, a concealed tv and brown floors.

This is an example of a small country enclosed living room in Toulouse with white walls, light hardwood flooring, a standard fireplace, a stone fireplace surround, no tv and wood walls.
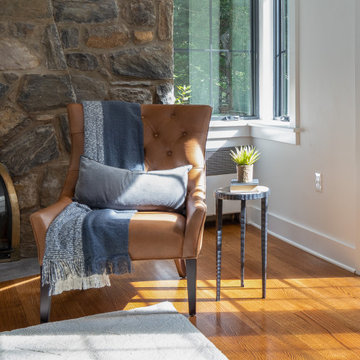
Design ideas for a large rural enclosed living room in Philadelphia with white walls, light hardwood flooring, a standard fireplace, a stone fireplace surround and brown floors.

Medium sized rural open plan living room in Orange County with light hardwood flooring, a standard fireplace and a brick fireplace surround.
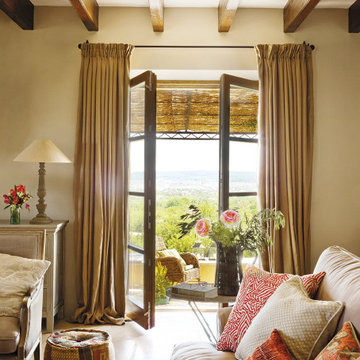
Photo of a farmhouse enclosed living room in Palma de Mallorca with beige walls, limestone flooring and brown floors.

This elegant Great Room celing is a T&G material that was custom stained, with wood beams to match. The custom made fireplace is surrounded by Full Bed Limestone. The hardwood Floors are imported from Europe

A lovingly restored Georgian farmhouse in the heart of the Lake District.
Our shared aim was to deliver an authentic restoration with high quality interiors, and ingrained sustainable design principles using renewable energy.
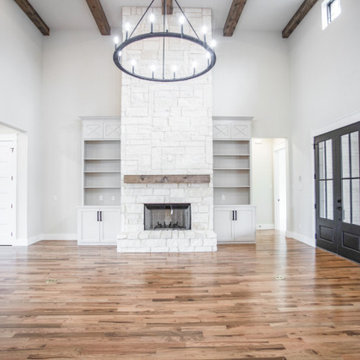
Design ideas for a large farmhouse open plan living room in Dallas with grey walls, medium hardwood flooring, a standard fireplace, a stone fireplace surround, no tv and brown floors.
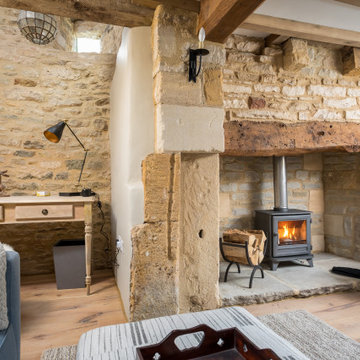
Inspiration for a medium sized rural formal enclosed living room in Gloucestershire with brown walls, a wood burning stove, a brick fireplace surround and brown floors.
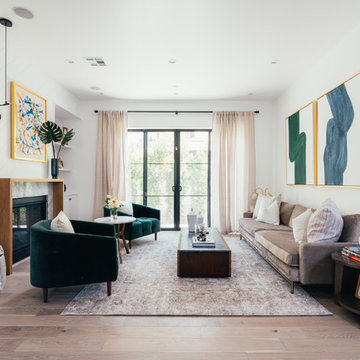
Our clients purchased a new house, but wanted to add their own personal style and touches to make it really feel like home. We added a few updated to the exterior, plus paneling in the entryway and formal sitting room, customized the master closet, and cosmetic updates to the kitchen, formal dining room, great room, formal sitting room, laundry room, children’s spaces, nursery, and master suite. All new furniture, accessories, and home-staging was done by InHance. Window treatments, wall paper, and paint was updated, plus we re-did the tile in the downstairs powder room to glam it up. The children’s bedrooms and playroom have custom furnishings and décor pieces that make the rooms feel super sweet and personal. All the details in the furnishing and décor really brought this home together and our clients couldn’t be happier!
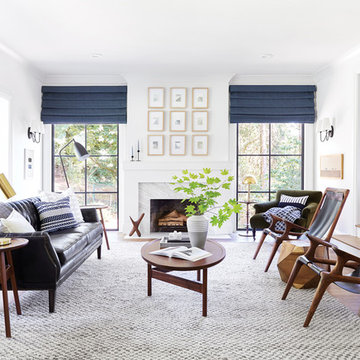
Have you ever thought of replacing a door with a celing to floor window? This crisp, black framed window shows the outdoor view while allowing maximum sunlight into the room. With the navy-blue window treatment to act as a focal point, it also compliments the other furniture around the room.
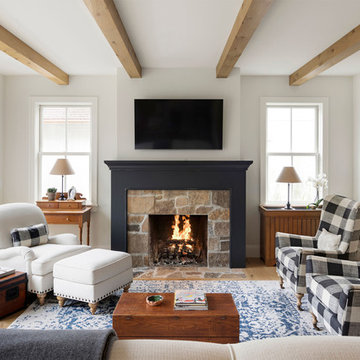
Inspiration for a country living room in Minneapolis with white walls, medium hardwood flooring, a standard fireplace, a stone fireplace surround and brown floors.
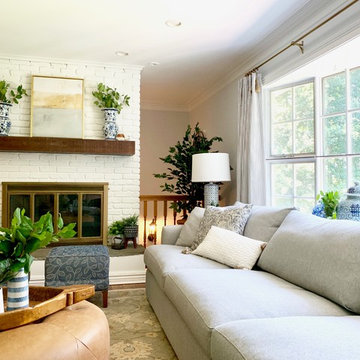
This reclaimed wood mantle breathes fresh air into a freshly painted fireplace.
Photo of a medium sized country enclosed living room in New York with medium hardwood flooring, a standard fireplace, a brick fireplace surround, a wall mounted tv, brown floors and blue walls.
Photo of a medium sized country enclosed living room in New York with medium hardwood flooring, a standard fireplace, a brick fireplace surround, a wall mounted tv, brown floors and blue walls.
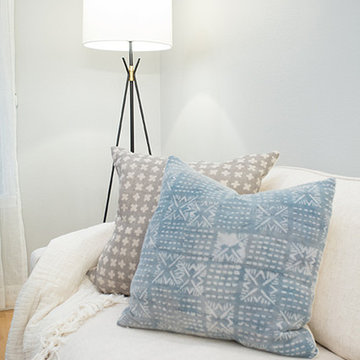
Medium sized rural formal enclosed living room in Los Angeles with grey walls, light hardwood flooring, a standard fireplace, a tiled fireplace surround, no tv and brown floors.
Country Living Room Ideas and Designs

Warm white living room accented with natural jute rug and linen furniture. White brick fireplace with wood mantle compliments light tone wood floors.
6
