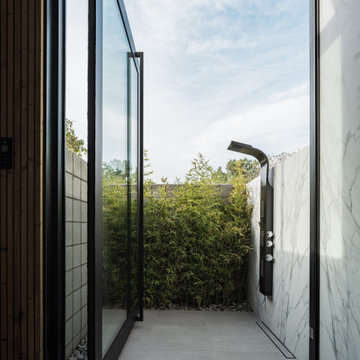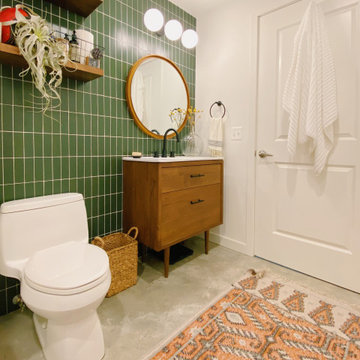Refine by:
Budget
Sort by:Popular Today
101 - 120 of 85,443 photos
Item 1 of 2

The owners of this classic “old-growth Oak trim-work and arches” 1½ story 2 BR Tudor were looking to increase the size and functionality of their first-floor bath. Their wish list included a walk-in steam shower, tiled floors and walls. They wanted to incorporate those arches where possible – a style echoed throughout the home. They also were looking for a way for someone using a wheelchair to easily access the room.
The project began by taking the former bath down to the studs and removing part of the east wall. Space was created by relocating a portion of a closet in the adjacent bedroom and part of a linen closet located in the hallway. Moving the commode and a new cabinet into the newly created space creates an illusion of a much larger bath and showcases the shower. The linen closet was converted into a shallow medicine cabinet accessed using the existing linen closet door.
The door to the bath itself was enlarged, and a pocket door installed to enhance traffic flow.
The walk-in steam shower uses a large glass door that opens in or out. The steam generator is in the basement below, saving space. The tiled shower floor is crafted with sliced earth pebbles mosaic tiling. Coy fish are incorporated in the design surrounding the drain.
Shower walls and vanity area ceilings are constructed with 3” X 6” Kyle Subway tile in dark green. The light from the two bright windows plays off the surface of the Subway tile is an added feature.
The remaining bath floor is made 2” X 2” ceramic tile, surrounded with more of the pebble tiling found in the shower and trying the two rooms together. The right choice of grout is the final design touch for this beautiful floor.
The new vanity is located where the original tub had been, repeating the arch as a key design feature. The Vanity features a granite countertop and large under-mounted sink with brushed nickel fixtures. The white vanity cabinet features two sets of large drawers.
The untiled walls feature a custom wallpaper of Henri Rousseau’s “The Equatorial Jungle, 1909,” featured in the national gallery of art. https://www.nga.gov/collection/art-object-page.46688.html
The owners are delighted in the results. This is their forever home.

A guest bath gets a revamp with a modern floating bamboo veneer vanity. A wall hiding support beams is clad in warm wood. shell glass pendants drop from the ceiling, framing in a blue tile backsplash. Blue tile runs behind the commode adding a fun detail and pop of color. The shower remains a calm space with large format shimmery white tiles and a frameless glass enclosure.

Complete Gut and Renovation Powder Room in this Miami Penthouse
Custom Built in Marble Wall Mounted Counter Sink
Inspiration for a medium sized beach style family bathroom in Miami with flat-panel cabinets, brown cabinets, a built-in bath, a two-piece toilet, white tiles, marble tiles, grey walls, mosaic tile flooring, a built-in sink, marble worktops, white floors, white worktops, an enclosed toilet, a single sink, a freestanding vanity unit, a wallpapered ceiling, wallpapered walls and a walk-in shower.
Inspiration for a medium sized beach style family bathroom in Miami with flat-panel cabinets, brown cabinets, a built-in bath, a two-piece toilet, white tiles, marble tiles, grey walls, mosaic tile flooring, a built-in sink, marble worktops, white floors, white worktops, an enclosed toilet, a single sink, a freestanding vanity unit, a wallpapered ceiling, wallpapered walls and a walk-in shower.

The shape of the bathroom, and the internal characteristics of the property, provided the ingredients to create a challenging layout design. The sloping ceiling, an internal flue from the ground-floor woodburning stove, and the exposed timber architecture.
The puzzle was solved by the inclusion of a dwarf wall behind the bathtub in the centre of the room. It created the space for a large walk-in shower that wasn’t compromised by the sloping ceiling or the flue.
The exposed timber and brickwork of the Cotswold property add to the style of the space and link the master ensuite to the rest of the home.

Modern bathroom vanity, a luxurious freestanding bath, overhead shower and Bluetooth integration with high quality finishes, in a monochromatic colour palette

This is an example of a large contemporary ensuite bathroom in Sydney with flat-panel cabinets, grey cabinets, a freestanding bath, a walk-in shower, a two-piece toilet, white tiles, a vessel sink, an open shower, white worktops, a wall niche, double sinks and a floating vanity unit.

Small master bathroom. Shower with no door.
Small contemporary ensuite bathroom in Raleigh with freestanding cabinets, medium wood cabinets, a walk-in shower, white tiles, porcelain tiles, beige walls, terracotta flooring, a submerged sink, engineered stone worktops, turquoise floors, an open shower, white worktops, double sinks and a built in vanity unit.
Small contemporary ensuite bathroom in Raleigh with freestanding cabinets, medium wood cabinets, a walk-in shower, white tiles, porcelain tiles, beige walls, terracotta flooring, a submerged sink, engineered stone worktops, turquoise floors, an open shower, white worktops, double sinks and a built in vanity unit.

Reconfiguration of a dilapidated bathroom and separate toilet in a Victorian house in Walthamstow village.
The original toilet was situated straight off of the landing space and lacked any privacy as it opened onto the landing. The original bathroom was separate from the WC with the entrance at the end of the landing. To get to the rear bedroom meant passing through the bathroom which was not ideal. The layout was reconfigured to create a family bathroom which incorporated a walk-in shower where the original toilet had been and freestanding bath under a large sash window. The new bathroom is slightly slimmer than the original this is to create a short corridor leading to the rear bedroom.
The ceiling was removed and the joists exposed to create the feeling of a larger space. A rooflight sits above the walk-in shower and the room is flooded with natural daylight. Hanging plants are hung from the exposed beams bringing nature and a feeling of calm tranquility into the space.

The brass detailing and terrazzo tiles give this ensuite a soft and subtle texture.
Photo of a medium sized contemporary ensuite bathroom in Melbourne with white cabinets, a walk-in shower, an open shower, double sinks and a floating vanity unit.
Photo of a medium sized contemporary ensuite bathroom in Melbourne with white cabinets, a walk-in shower, an open shower, double sinks and a floating vanity unit.

A unique, bright and beautiful bathroom with texture and colour! The finishes in this space were selected to remind the owners of their previous overseas travels.

Family bathroom with oak vanity, walk-in shower and freestanding tub with large format grey tiles.
Inspiration for a modern ensuite bathroom in Melbourne with beige cabinets, a freestanding bath, a walk-in shower, grey tiles, porcelain tiles, grey walls, porcelain flooring, engineered stone worktops, an open shower, a wall niche and a floating vanity unit.
Inspiration for a modern ensuite bathroom in Melbourne with beige cabinets, a freestanding bath, a walk-in shower, grey tiles, porcelain tiles, grey walls, porcelain flooring, engineered stone worktops, an open shower, a wall niche and a floating vanity unit.

Design ideas for a medium sized modern ensuite bathroom in Kansas City with flat-panel cabinets, medium wood cabinets, a built-in bath, a walk-in shower, white tiles, metro tiles, white walls, medium hardwood flooring, a submerged sink, engineered stone worktops, an open shower, white worktops, double sinks and a floating vanity unit.

Photos by Roehner + Ryan
This is an example of a modern bathroom in Phoenix with flat-panel cabinets, a freestanding bath, a walk-in shower, white walls, light hardwood flooring, a submerged sink, engineered stone worktops, double sinks and a floating vanity unit.
This is an example of a modern bathroom in Phoenix with flat-panel cabinets, a freestanding bath, a walk-in shower, white walls, light hardwood flooring, a submerged sink, engineered stone worktops, double sinks and a floating vanity unit.

You can practically smell pine needles peeking at this forest-inspired bathroom with 2x6 Tile in Hunter Green filling the walls with rich color.
DESIGN
Peter Saling
PHOTOS
Peter Saling
INSTALLER
MART Inc
TILE SHOWN: 2x6 in Hunter Green

Photo of a contemporary bathroom in Surrey with flat-panel cabinets, grey cabinets, an alcove bath, a walk-in shower, grey tiles, white walls, an integrated sink, grey floors, white worktops and a single sink.

Photo of a medium sized bohemian ensuite bathroom in Cleveland with flat-panel cabinets, medium wood cabinets, a walk-in shower, a two-piece toilet, green tiles, ceramic tiles, beige walls, porcelain flooring, a submerged sink, engineered stone worktops, a hinged door, a wall niche, double sinks and a built in vanity unit.

Inspiration for a large traditional ensuite bathroom in Philadelphia with beaded cabinets, black cabinets, a freestanding bath, a walk-in shower, a one-piece toilet, grey tiles, marble tiles, pink walls, marble flooring, a submerged sink, quartz worktops, grey floors, an open shower, white worktops, an enclosed toilet and double sinks.

Vintage Natural Oak dual vanities, large soaking tub, satin brass plumbing fixtures, fully tiles shower and tub surround, gold accent schluter, Namib marble tops, linear shower drain

Design ideas for a large contemporary grey and yellow family bathroom in London with white cabinets, a freestanding bath, a walk-in shower, a wall mounted toilet, blue tiles, an integrated sink, an open shower, double sinks and a floating vanity unit.

A Relaxed Coastal Bathroom showcasing a sage green subway tiled feature wall combined with a white ripple wall tile and a light terrazzo floor tile.
This family-friendly bathroom uses brushed copper tapware from ABI Interiors throughout and features a rattan wall hung vanity with a stone top and an above counter vessel basin. An arch mirror and niche beside the vanity wall complements this user-friendly bathroom.
Bathroom and Cloakroom with a Walk-in Shower Ideas and Designs
6

