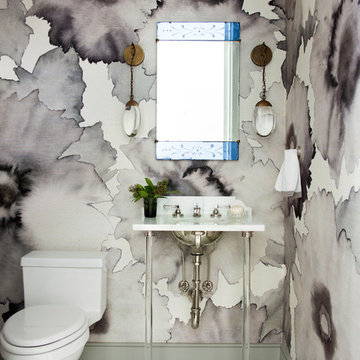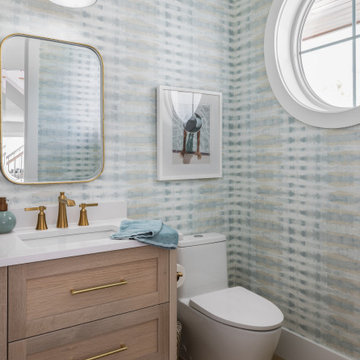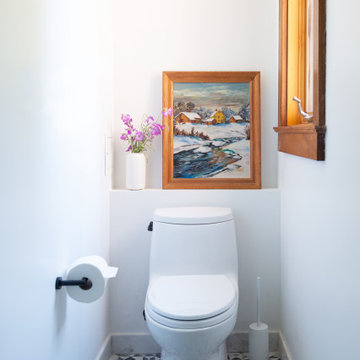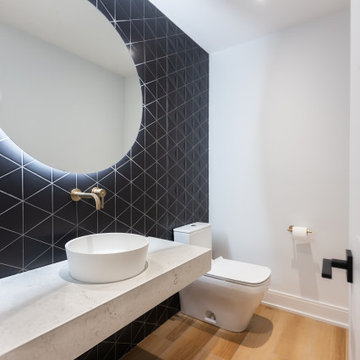Cloakroom with a One-piece Toilet Ideas and Designs
Refine by:
Budget
Sort by:Popular Today
101 - 120 of 10,365 photos
Item 1 of 2

This is an example of a traditional cloakroom in Atlanta with a one-piece toilet, multi-coloured walls, marble flooring, a console sink and white floors.

This is an example of a coastal cloakroom in Tampa with light wood cabinets, a one-piece toilet, white worktops, a freestanding vanity unit and a wallpapered ceiling.

Design ideas for a small eclectic cloakroom in Seattle with shaker cabinets, white cabinets, a one-piece toilet, blue tiles, terracotta tiles, pink walls, medium hardwood flooring, a submerged sink, engineered stone worktops, brown floors, white worktops, a freestanding vanity unit and wallpapered walls.

The powder room, nestled just off the main foyer, beckons with its timeless allure and inviting ambiance. As you enter, your gaze is immediately drawn to the focal point of the space: a meticulously crafted flat-cut white oak vanity. The vanity, handcrafted with care, exudes a rustic yet refined charm, its smooth surface showcasing the natural grain and texture of the wood.
The warm tones of the oak complement the soft, neutral palette of the room, creating a harmonious balance between traditional and contemporary aesthetics. The vanity features clean lines and subtle detailing, adding a touch of sophistication to the space.

Inspiration for a classic cloakroom with a one-piece toilet, grey walls, medium hardwood flooring, a vessel sink, wooden worktops, brown floors, brown worktops and wallpapered walls.

bagno di servizio
Design ideas for a medium sized modern cloakroom in Catania-Palermo with open cabinets, black cabinets, a one-piece toilet, beige tiles, cement tiles, beige walls, porcelain flooring, a wall-mounted sink, engineered stone worktops, grey floors, white worktops and a floating vanity unit.
Design ideas for a medium sized modern cloakroom in Catania-Palermo with open cabinets, black cabinets, a one-piece toilet, beige tiles, cement tiles, beige walls, porcelain flooring, a wall-mounted sink, engineered stone worktops, grey floors, white worktops and a floating vanity unit.

Photo of a medium sized contemporary cloakroom in Toronto with flat-panel cabinets, black cabinets, a one-piece toilet, porcelain flooring, an integrated sink, solid surface worktops, beige floors, white worktops, a freestanding vanity unit and wallpapered walls.

Download our free ebook, Creating the Ideal Kitchen. DOWNLOAD NOW
This family from Wheaton was ready to remodel their kitchen, dining room and powder room. The project didn’t call for any structural or space planning changes but the makeover still had a massive impact on their home. The homeowners wanted to change their dated 1990’s brown speckled granite and light maple kitchen. They liked the welcoming feeling they got from the wood and warm tones in their current kitchen, but this style clashed with their vision of a deVOL type kitchen, a London-based furniture company. Their inspiration came from the country homes of the UK that mix the warmth of traditional detail with clean lines and modern updates.
To create their vision, we started with all new framed cabinets with a modified overlay painted in beautiful, understated colors. Our clients were adamant about “no white cabinets.” Instead we used an oyster color for the perimeter and a custom color match to a specific shade of green chosen by the homeowner. The use of a simple color pallet reduces the visual noise and allows the space to feel open and welcoming. We also painted the trim above the cabinets the same color to make the cabinets look taller. The room trim was painted a bright clean white to match the ceiling.
In true English fashion our clients are not coffee drinkers, but they LOVE tea. We created a tea station for them where they can prepare and serve tea. We added plenty of glass to showcase their tea mugs and adapted the cabinetry below to accommodate storage for their tea items. Function is also key for the English kitchen and the homeowners. They requested a deep farmhouse sink and a cabinet devoted to their heavy mixer because they bake a lot. We then got rid of the stovetop on the island and wall oven and replaced both of them with a range located against the far wall. This gives them plenty of space on the island to roll out dough and prepare any number of baked goods. We then removed the bifold pantry doors and created custom built-ins with plenty of usable storage for all their cooking and baking needs.
The client wanted a big change to the dining room but still wanted to use their own furniture and rug. We installed a toile-like wallpaper on the top half of the room and supported it with white wainscot paneling. We also changed out the light fixture, showing us once again that small changes can have a big impact.
As the final touch, we also re-did the powder room to be in line with the rest of the first floor. We had the new vanity painted in the same oyster color as the kitchen cabinets and then covered the walls in a whimsical patterned wallpaper. Although the homeowners like subtle neutral colors they were willing to go a bit bold in the powder room for something unexpected. For more design inspiration go to: www.kitchenstudio-ge.com

Medium sized country cloakroom in San Francisco with recessed-panel cabinets, brown cabinets, a one-piece toilet, grey walls, marble flooring, a submerged sink, marble worktops, white floors, white worktops, a freestanding vanity unit and tongue and groove walls.

Photo of a small midcentury cloakroom in San Diego with freestanding cabinets, distressed cabinets, a one-piece toilet, beige tiles, porcelain tiles, white walls, laminate floors, terrazzo worktops, beige floors, brown worktops and a freestanding vanity unit.

Small country cloakroom in Other with shaker cabinets, grey cabinets, a one-piece toilet, white walls, light hardwood flooring, a submerged sink, engineered stone worktops, brown floors, white worktops and a floating vanity unit.

Our Oakland studio changed the layout of the master suite and kid's bathroom in this home and gave it a modern update:
---
Designed by Oakland interior design studio Joy Street Design. Serving Alameda, Berkeley, Orinda, Walnut Creek, Piedmont, and San Francisco.
For more about Joy Street Design, click here:
https://www.joystreetdesign.com/
To learn more about this project, click here:
https://www.joystreetdesign.com/portfolio/bathroom-design-renovation

Photo by Travis Peterson.
Inspiration for a small rustic cloakroom in Seattle with medium wood cabinets, a one-piece toilet, medium hardwood flooring, a vessel sink, wooden worktops, a freestanding vanity unit and wallpapered walls.
Inspiration for a small rustic cloakroom in Seattle with medium wood cabinets, a one-piece toilet, medium hardwood flooring, a vessel sink, wooden worktops, a freestanding vanity unit and wallpapered walls.

The powder with its dark blue walls and glass vessel sink perfectly reinforce the feeling of the beach and water.
It's also a perfect backdrop for future artwork.

This is an example of a medium sized traditional cloakroom in Orange County with white cabinets, a one-piece toilet, ceramic tiles, black walls, an integrated sink, marble worktops, white worktops and a floating vanity unit.

Geometrical 3D tiles adds interest for a feature wall in the powder room. Striking black and white contrast creates a modern look while a wood tone tile and brass hardware adds warmth to the space.

Design ideas for a small contemporary cloakroom in Houston with open cabinets, grey cabinets, a one-piece toilet, grey walls, concrete flooring, a vessel sink, engineered stone worktops, grey floors, grey worktops and a floating vanity unit.

Perfection. Enough Said
This is an example of a medium sized contemporary cloakroom in Miami with flat-panel cabinets, beige cabinets, a one-piece toilet, beige tiles, slate tiles, beige walls, light hardwood flooring, a vessel sink, marble worktops, beige floors, white worktops, a floating vanity unit and wallpapered walls.
This is an example of a medium sized contemporary cloakroom in Miami with flat-panel cabinets, beige cabinets, a one-piece toilet, beige tiles, slate tiles, beige walls, light hardwood flooring, a vessel sink, marble worktops, beige floors, white worktops, a floating vanity unit and wallpapered walls.

The ground floor in this terraced house had a poor flow and a badly positioned kitchen with limited worktop space.
By moving the kitchen to the longer wall on the opposite side of the room, space was gained for a good size and practical kitchen, a dining zone and a nook for the children’s arts & crafts. This tactical plan provided this family more space within the existing footprint and also permitted the installation of the understairs toilet the family was missing.
The new handleless kitchen has two contrasting tones, navy and white. The navy units create a frame surrounding the white units to achieve the visual effect of a smaller kitchen, whilst offering plenty of storage up to ceiling height. The work surface has been improved with a longer worktop over the base units and an island finished in calacutta quartz. The full-height units are very functional housing at one end of the kitchen an integrated washing machine, a vented tumble dryer, the boiler and a double oven; and at the other end a practical pull-out larder. A new modern LED pendant light illuminates the island and there is also under-cabinet and plinth lighting. Every inch of space of this modern kitchen was carefully planned.
To improve the flood of natural light, a larger skylight was installed. The original wooden exterior doors were replaced for aluminium double glazed bifold doors opening up the space and benefiting the family with outside/inside living.
The living room was newly decorated in different tones of grey to highlight the chimney breast, which has become a feature in the room.
To keep the living room private, new wooden sliding doors were fitted giving the family the flexibility of opening the space when necessary.
The newly fitted beautiful solid oak hardwood floor offers warmth and unifies the whole renovated ground floor space.
The first floor bathroom and the shower room in the loft were also renovated, including underfloor heating.
Portal Property Services managed the whole renovation project, including the design and installation of the kitchen, toilet and bathrooms.

Inspiration for a small modern cloakroom in Omaha with freestanding cabinets, black cabinets, a one-piece toilet, yellow tiles, stone slabs, green walls, light hardwood flooring, a submerged sink, engineered stone worktops, brown floors and white worktops.
Cloakroom with a One-piece Toilet Ideas and Designs
6