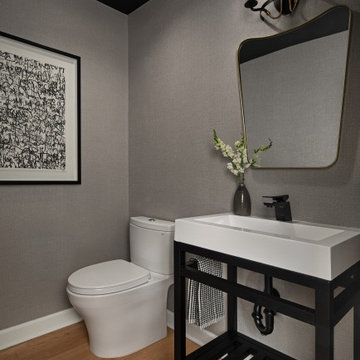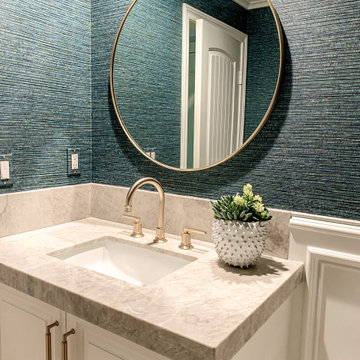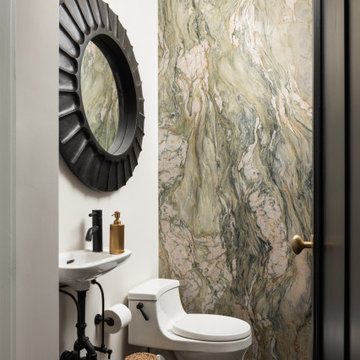Cloakroom with All Types of Cabinet Finish Ideas and Designs
Refine by:
Budget
Sort by:Popular Today
81 - 100 of 30,784 photos
Item 1 of 2

White and bright combines with natural elements for a serene San Francisco Sunset Neighborhood experience.
Inspiration for a small traditional cloakroom in San Francisco with shaker cabinets, grey cabinets, a one-piece toilet, white tiles, stone slabs, grey walls, medium hardwood flooring, a submerged sink, quartz worktops, grey floors, white worktops and a built in vanity unit.
Inspiration for a small traditional cloakroom in San Francisco with shaker cabinets, grey cabinets, a one-piece toilet, white tiles, stone slabs, grey walls, medium hardwood flooring, a submerged sink, quartz worktops, grey floors, white worktops and a built in vanity unit.

This is an example of a classic cloakroom in Detroit with black cabinets, a console sink, a freestanding vanity unit and wallpapered walls.

Basement bathroom under the stairs.
Small contemporary cloakroom in Other with raised-panel cabinets, white cabinets, a two-piece toilet, ceramic tiles, yellow walls, ceramic flooring, an integrated sink, white floors, a freestanding vanity unit and beige tiles.
Small contemporary cloakroom in Other with raised-panel cabinets, white cabinets, a two-piece toilet, ceramic tiles, yellow walls, ceramic flooring, an integrated sink, white floors, a freestanding vanity unit and beige tiles.

This is an example of a small classic cloakroom in Wichita with raised-panel cabinets, green cabinets, engineered stone worktops, multi-coloured worktops, a freestanding vanity unit, a two-piece toilet, multi-coloured walls, travertine flooring, a vessel sink, brown floors and wallpapered walls.

Design ideas for a coastal cloakroom in Miami with open cabinets, grey cabinets, multi-coloured walls, medium hardwood flooring, a submerged sink, marble worktops, brown floors, grey worktops, a built in vanity unit, panelled walls and wallpapered walls.

Small guest powder room
Inspiration for a small country cloakroom in Cincinnati with white cabinets, a two-piece toilet, grey walls, cement flooring, black floors and white worktops.
Inspiration for a small country cloakroom in Cincinnati with white cabinets, a two-piece toilet, grey walls, cement flooring, black floors and white worktops.

Photo of a small rural cloakroom in San Francisco with flat-panel cabinets, brown cabinets, a one-piece toilet, multi-coloured walls, marble flooring, a built-in sink, marble worktops, white floors, white worktops, a freestanding vanity unit and wallpapered walls.

Palm Springs - Bold Funkiness. This collection was designed for our love of bold patterns and playful colors.
Photo of a small retro cloakroom in Los Angeles with flat-panel cabinets, white cabinets, a wall mounted toilet, green tiles, cement tiles, white walls, ceramic flooring, a submerged sink, engineered stone worktops, white floors, white worktops and a freestanding vanity unit.
Photo of a small retro cloakroom in Los Angeles with flat-panel cabinets, white cabinets, a wall mounted toilet, green tiles, cement tiles, white walls, ceramic flooring, a submerged sink, engineered stone worktops, white floors, white worktops and a freestanding vanity unit.

The seeming simplicity of forms and materiality of Five Shadows is the result of rigorous alignments and geometries, from the stone coursing on the exterior to the sequenced wood-plank coursing of the interior.
Architecture by CLB – Jackson, Wyoming – Bozeman, Montana. Interiors by Philip Nimmo Design.

Inspiration for a contemporary cloakroom in Dallas with open cabinets, grey cabinets, green tiles, white walls, a wall-mounted sink, black floors and a floating vanity unit.

Inspiration for a small traditional cloakroom in Minneapolis with white cabinets, white walls, ceramic flooring, a submerged sink, black floors, white worktops, a freestanding vanity unit and wallpapered walls.

Navy and white transitional bathroom.
Large classic cloakroom in New York with shaker cabinets, blue cabinets, a two-piece toilet, white tiles, marble tiles, grey walls, marble flooring, a submerged sink, engineered stone worktops, white floors, white worktops and a built in vanity unit.
Large classic cloakroom in New York with shaker cabinets, blue cabinets, a two-piece toilet, white tiles, marble tiles, grey walls, marble flooring, a submerged sink, engineered stone worktops, white floors, white worktops and a built in vanity unit.

Revival-style Powder under staircase
Inspiration for a small traditional cloakroom in Seattle with freestanding cabinets, medium wood cabinets, a two-piece toilet, purple walls, medium hardwood flooring, a built-in sink, wooden worktops, brown floors, brown worktops, a built in vanity unit, a wallpapered ceiling and wainscoting.
Inspiration for a small traditional cloakroom in Seattle with freestanding cabinets, medium wood cabinets, a two-piece toilet, purple walls, medium hardwood flooring, a built-in sink, wooden worktops, brown floors, brown worktops, a built in vanity unit, a wallpapered ceiling and wainscoting.

Inspiration for a small contemporary cloakroom in Orange County with white cabinets, quartz worktops, a built in vanity unit and wallpapered walls.

Inspiration for a small classic cloakroom in New York with flat-panel cabinets, white cabinets, a two-piece toilet, yellow tiles, ceramic tiles, white walls, porcelain flooring, an integrated sink, grey floors, a floating vanity unit and wallpapered walls.

Cement Tile. terracotta color, modern mirror, single sconce light
This is an example of a medium sized classic cloakroom in Oklahoma City with freestanding cabinets, light wood cabinets, a one-piece toilet, white tiles, porcelain tiles, white walls, cement flooring, a submerged sink, marble worktops, orange floors, white worktops and a built in vanity unit.
This is an example of a medium sized classic cloakroom in Oklahoma City with freestanding cabinets, light wood cabinets, a one-piece toilet, white tiles, porcelain tiles, white walls, cement flooring, a submerged sink, marble worktops, orange floors, white worktops and a built in vanity unit.

Design ideas for a small classic cloakroom in Other with white cabinets, engineered stone worktops, white worktops, a freestanding vanity unit and wallpapered walls.

the powder room featured a traditional element, too: a vanity which was pretty, but not our client’s style. Wallpaper with a fresh take on a floral pattern was just what the room needed. A modern color palette and a streamlined brass mirror brought the elements together and updated the space.

Inspiration for a classic cloakroom in Orlando with wallpapered walls, recessed-panel cabinets, dark wood cabinets, a two-piece toilet, mirror tiles, multi-coloured walls, medium hardwood flooring, a submerged sink, engineered stone worktops, white worktops and a built in vanity unit.

This is an example of a small traditional cloakroom in New York with white cabinets, a one-piece toilet, stone slabs, grey walls, a wall-mounted sink and black floors.
Cloakroom with All Types of Cabinet Finish Ideas and Designs
5