Cloakroom with All Types of Cabinet Finish Ideas and Designs
Refine by:
Budget
Sort by:Popular Today
121 - 140 of 30,785 photos
Item 1 of 2
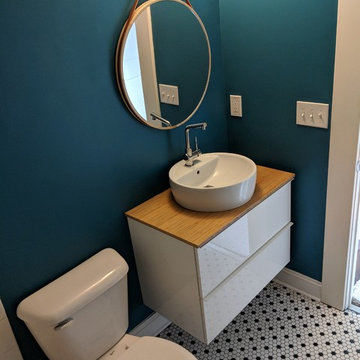
Inspiration for a medium sized retro cloakroom in Atlanta with flat-panel cabinets, white cabinets, a two-piece toilet, blue walls, mosaic tile flooring, a vessel sink, wooden worktops, multi-coloured floors and brown worktops.
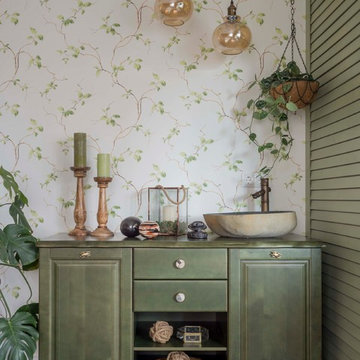
This is an example of a shabby-chic style cloakroom in Other with dark hardwood flooring, brown floors, freestanding cabinets, green cabinets, multi-coloured walls, a vessel sink and green worktops.

Mid-century modern custom beach home
This is an example of a medium sized modern cloakroom in San Diego with flat-panel cabinets, medium wood cabinets, green tiles, cement tiles, white walls, light hardwood flooring, a vessel sink, engineered stone worktops, brown floors and white worktops.
This is an example of a medium sized modern cloakroom in San Diego with flat-panel cabinets, medium wood cabinets, green tiles, cement tiles, white walls, light hardwood flooring, a vessel sink, engineered stone worktops, brown floors and white worktops.
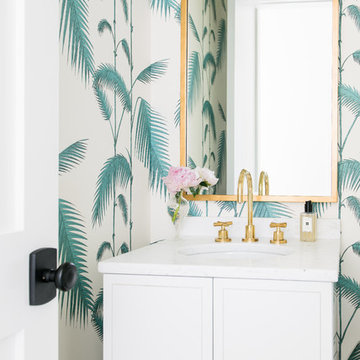
Photo of a nautical cloakroom in Charleston with shaker cabinets, white cabinets, multi-coloured walls, a submerged sink and white worktops.

Fully integrated Signature Estate featuring Creston controls and Crestron panelized lighting, and Crestron motorized shades and draperies, whole-house audio and video, HVAC, voice and video communication atboth both the front door and gate. Modern, warm, and clean-line design, with total custom details and finishes. The front includes a serene and impressive atrium foyer with two-story floor to ceiling glass walls and multi-level fire/water fountains on either side of the grand bronze aluminum pivot entry door. Elegant extra-large 47'' imported white porcelain tile runs seamlessly to the rear exterior pool deck, and a dark stained oak wood is found on the stairway treads and second floor. The great room has an incredible Neolith onyx wall and see-through linear gas fireplace and is appointed perfectly for views of the zero edge pool and waterway. The center spine stainless steel staircase has a smoked glass railing and wood handrail.
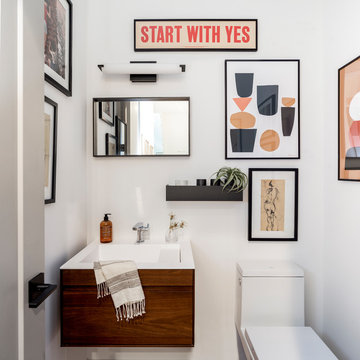
Photo by Jess Blackwell Photography
Design ideas for a classic cloakroom in New York with flat-panel cabinets, dark wood cabinets, a one-piece toilet, white walls, an integrated sink and white worktops.
Design ideas for a classic cloakroom in New York with flat-panel cabinets, dark wood cabinets, a one-piece toilet, white walls, an integrated sink and white worktops.
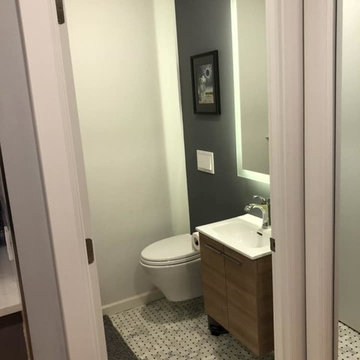
Small modern cloakroom in New York with flat-panel cabinets, medium wood cabinets, white walls, marble flooring, an integrated sink, engineered stone worktops, grey floors, white worktops and a wall mounted toilet.

Design ideas for a small modern cloakroom in Philadelphia with open cabinets, medium wood cabinets, a two-piece toilet, multi-coloured tiles, marble tiles, white walls, medium hardwood flooring, a vessel sink, marble worktops, beige floors and white worktops.

refinishing the powder room with paint, flooring, styling and new vanity brought it back to life
This is an example of a small classic cloakroom in Philadelphia with recessed-panel cabinets, blue cabinets, a two-piece toilet, grey walls, porcelain flooring, a built-in sink, marble worktops, grey floors and white worktops.
This is an example of a small classic cloakroom in Philadelphia with recessed-panel cabinets, blue cabinets, a two-piece toilet, grey walls, porcelain flooring, a built-in sink, marble worktops, grey floors and white worktops.
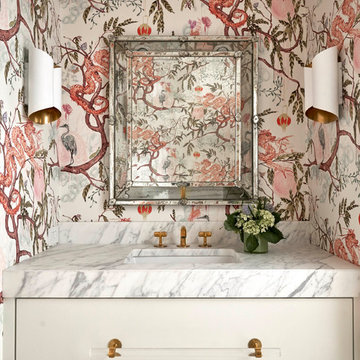
Photo of a traditional cloakroom in Dallas with flat-panel cabinets, beige cabinets, multi-coloured walls, a submerged sink, marble worktops and white worktops.

brass taps, cheshire, chevron flooring, dark gray, elegant, herringbone flooring, manchester, timeless design
Photo of a medium sized traditional cloakroom in London with a one-piece toilet, light hardwood flooring, limestone worktops, grey worktops, recessed-panel cabinets, grey cabinets, grey walls, a submerged sink and beige floors.
Photo of a medium sized traditional cloakroom in London with a one-piece toilet, light hardwood flooring, limestone worktops, grey worktops, recessed-panel cabinets, grey cabinets, grey walls, a submerged sink and beige floors.
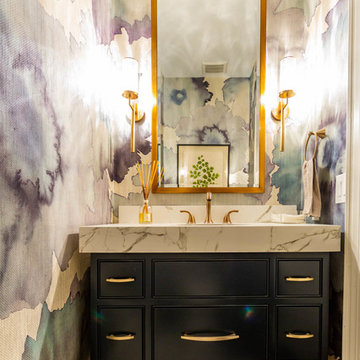
Medium sized traditional cloakroom in Charlotte with beaded cabinets, black cabinets, white worktops, multi-coloured walls, marble worktops and white floors.

Photo of a medium sized modern cloakroom in Dallas with grey walls, a submerged sink, black worktops, black cabinets, a two-piece toilet, granite worktops, a freestanding vanity unit and wainscoting.

Beyond Beige Interior Design | www.beyondbeige.com | Ph: 604-876-3800 | Photography By Provoke Studios | Furniture Purchased From The Living Lab Furniture Co
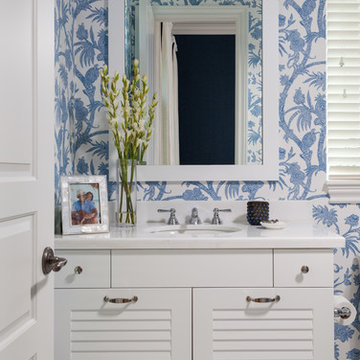
Sargent Photography
Photo of a coastal cloakroom in Miami with louvered cabinets, white cabinets, blue walls, a submerged sink and white worktops.
Photo of a coastal cloakroom in Miami with louvered cabinets, white cabinets, blue walls, a submerged sink and white worktops.
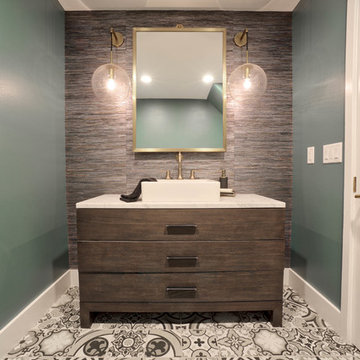
Photo of a contemporary cloakroom in Tampa with freestanding cabinets, dark wood cabinets, green walls, a vessel sink, multi-coloured floors and white worktops.

Photo of a medium sized traditional cloakroom in Boston with black cabinets, grey walls, medium hardwood flooring, a submerged sink, brown floors, white worktops, freestanding cabinets and engineered stone worktops.

This grand 2-story home with first-floor owner’s suite includes a 3-car garage with spacious mudroom entry complete with built-in lockers. A stamped concrete walkway leads to the inviting front porch. Double doors open to the foyer with beautiful hardwood flooring that flows throughout the main living areas on the 1st floor. Sophisticated details throughout the home include lofty 10’ ceilings on the first floor and farmhouse door and window trim and baseboard. To the front of the home is the formal dining room featuring craftsman style wainscoting with chair rail and elegant tray ceiling. Decorative wooden beams adorn the ceiling in the kitchen, sitting area, and the breakfast area. The well-appointed kitchen features stainless steel appliances, attractive cabinetry with decorative crown molding, Hanstone countertops with tile backsplash, and an island with Cambria countertop. The breakfast area provides access to the spacious covered patio. A see-thru, stone surround fireplace connects the breakfast area and the airy living room. The owner’s suite, tucked to the back of the home, features a tray ceiling, stylish shiplap accent wall, and an expansive closet with custom shelving. The owner’s bathroom with cathedral ceiling includes a freestanding tub and custom tile shower. Additional rooms include a study with cathedral ceiling and rustic barn wood accent wall and a convenient bonus room for additional flexible living space. The 2nd floor boasts 3 additional bedrooms, 2 full bathrooms, and a loft that overlooks the living room.
Cloakroom with All Types of Cabinet Finish Ideas and Designs
7

