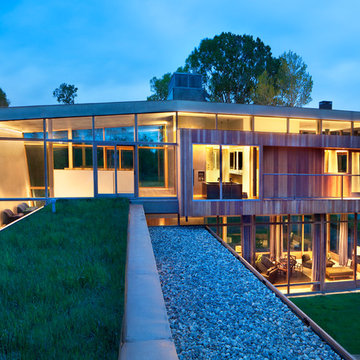Concrete House Exterior Ideas and Designs
Refine by:
Budget
Sort by:Popular Today
141 - 160 of 10,073 photos
Item 1 of 2
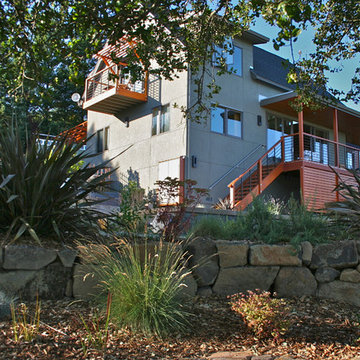
Design ideas for a large and gey contemporary two floor concrete detached house in San Francisco with a pitched roof and a shingle roof.
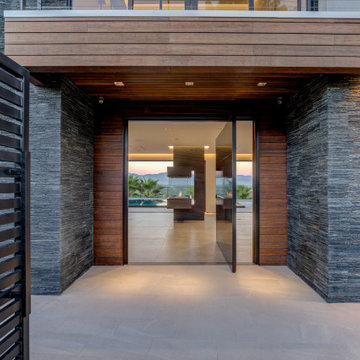
Inspiration for a large and gey contemporary two floor concrete detached house in Los Angeles with a flat roof and a grey roof.
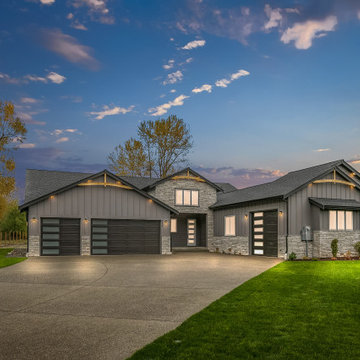
Twilight pic of our recent build at Taylor PRO construction
Gey farmhouse bungalow concrete detached house in Seattle with a pitched roof, a shingle roof, a black roof and board and batten cladding.
Gey farmhouse bungalow concrete detached house in Seattle with a pitched roof, a shingle roof, a black roof and board and batten cladding.

modern farmhouse w/ full front porch
Large and white classic two floor concrete detached house with a hip roof and a shingle roof.
Large and white classic two floor concrete detached house with a hip roof and a shingle roof.
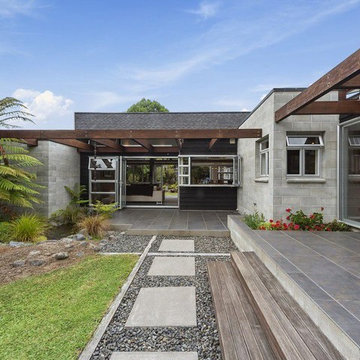
Medium sized and gey midcentury bungalow concrete detached house in Auckland with a pitched roof and a shingle roof.
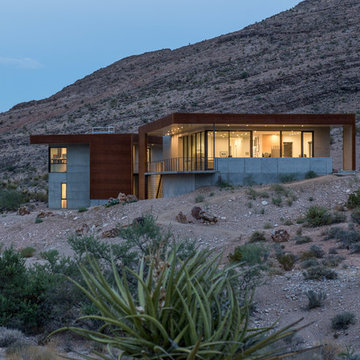
Photo of a large and gey contemporary bungalow concrete detached house in Las Vegas with a flat roof and a metal roof.
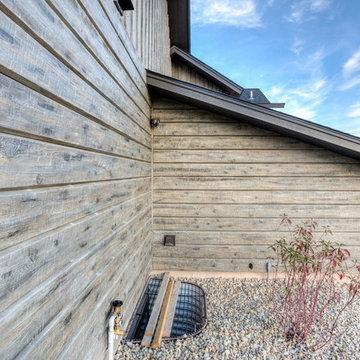
Overlooking the 8th green this golf retreat home is clad using our 10″ Plank EverLog Concrete Log Siding in our Weathered Gray color. The gables and dormers use our concrete board & batten siding.
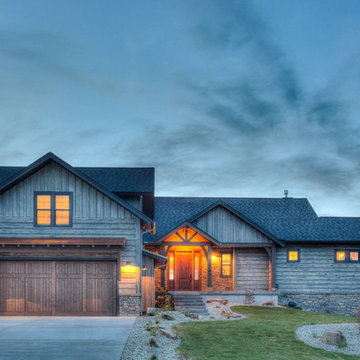
Overlooking the 8th green this golf retreat home is clad using our 10″ Plank EverLog Concrete Log Siding in our Weathered Gray color. The gables and dormers use our concrete board & batten siding.
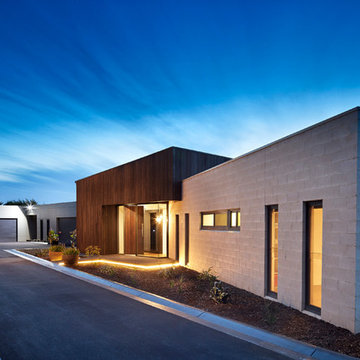
Jonathon Tabensky
Photo of a large and gey contemporary bungalow concrete house exterior in Melbourne.
Photo of a large and gey contemporary bungalow concrete house exterior in Melbourne.
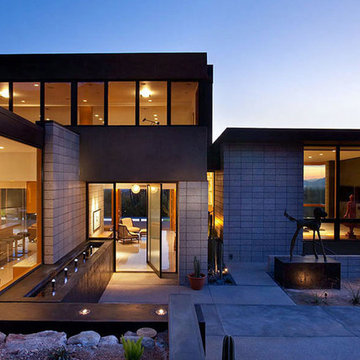
Modern style entry featuring a linear fountain and glass pivot door.
Photo by Bill Lesch Photography
Photo of a large and gey modern two floor concrete house exterior in Phoenix with a flat roof.
Photo of a large and gey modern two floor concrete house exterior in Phoenix with a flat roof.

Liam Frederick
Inspiration for a medium sized contemporary two floor concrete flat in Phoenix.
Inspiration for a medium sized contemporary two floor concrete flat in Phoenix.
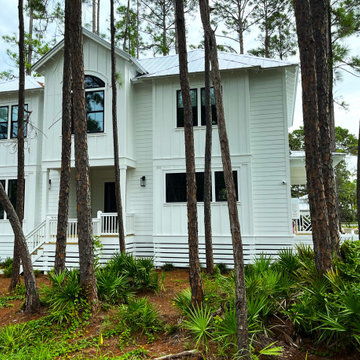
Livable Beach Home
Inspiration for a medium sized and white farmhouse two floor concrete detached house in Other with a hip roof, a metal roof and shiplap cladding.
Inspiration for a medium sized and white farmhouse two floor concrete detached house in Other with a hip roof, a metal roof and shiplap cladding.

Skillion Roof Design , front porch, sandstone blade column
Design ideas for a large and beige contemporary bungalow concrete detached house in Adelaide with a butterfly roof, a metal roof, a white roof and shiplap cladding.
Design ideas for a large and beige contemporary bungalow concrete detached house in Adelaide with a butterfly roof, a metal roof, a white roof and shiplap cladding.
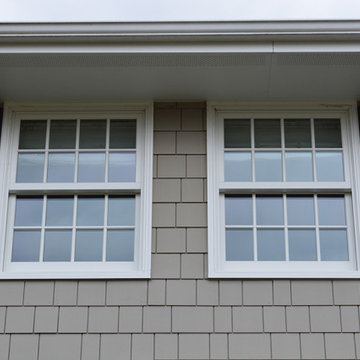
James Hardie Monterey Taupe
Design ideas for a medium sized traditional concrete detached house in Minneapolis with a shingle roof and shingles.
Design ideas for a medium sized traditional concrete detached house in Minneapolis with a shingle roof and shingles.

Baitul Iman Residence is a modern design approach to design the Triplex Residence for a family of 3 people. The site location is at the Bashundhara Residential Area, Dhaka, Bangladesh. Land size is 3 Katha (2160 sft). Ground Floor consist of parking, reception lobby, lift, stair and the other ancillary facilities. On the 1st floor, there is an open formal living space with a large street-view green terrace, Open kitchen and dining space. This space is connected to the open family living on the 2nd floor by a sculptural stair. There are one-bedroom with attached toilet and a common toilet on 1st floor. Similarly on the 2nd the floor there are Three-bedroom with attached toilet. 3rd floor is consist of a gym, laundry facilities, bbq space and an open roof space with green lawns.
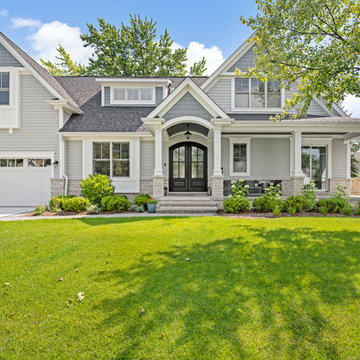
Photo of a gey country two floor concrete detached house in Chicago with a pitched roof and a shingle roof.
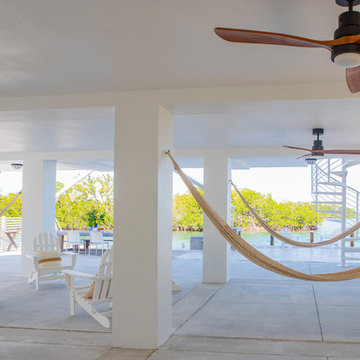
A "Happy Home" was our goal when designing this vacation home in Key Largo for a Delaware family. Lots of whites and blues accentuated by other primary colors such as orange and yellow.
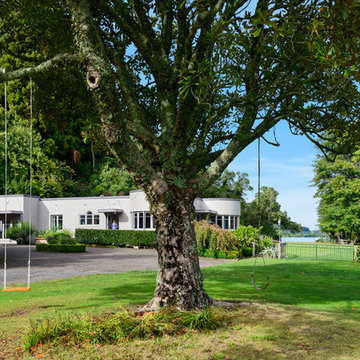
Photo credit: Deanna Onan
Builder: Duncan Wills Builder
This art deco home is in a unique location with stunning views of the lake.
The homeowners entertain frequently and needed a larger kitchen that the original so walls were moved to create a dream kitchen for this talented cook. There is a dedicated zone for baking, cooking and making yummy coffees. To reference the art deco era, the kitchen has inlays of art deco motifs in the rear of the walnut cabinets and the range is built in a ziggurat shaped cabinet.
With five bedrooms, this housed needed three bathrooms, so walls moved to make room for them and the ensuite bathroom features a freestanding bath and custom mirror cabinet.
We spent a year planning these unique design details and now that work is completed, the planning process shines with these focal points
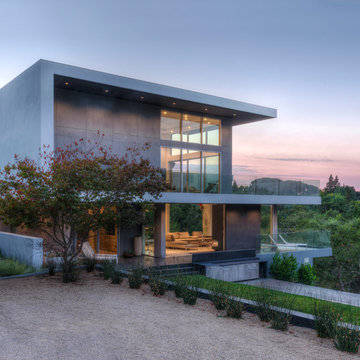
A three level home showing only two levels from its front. The three levels at the back is showered with natural light at all time due to extensive use of glass walls and windows.
Concrete House Exterior Ideas and Designs
8
