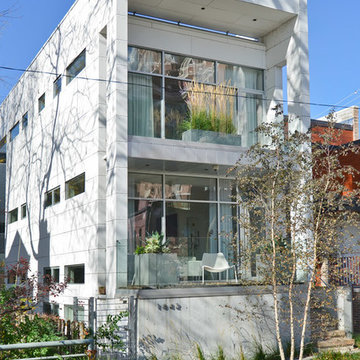Concrete House Exterior Ideas and Designs
Refine by:
Budget
Sort by:Popular Today
61 - 80 of 10,073 photos
Item 1 of 2
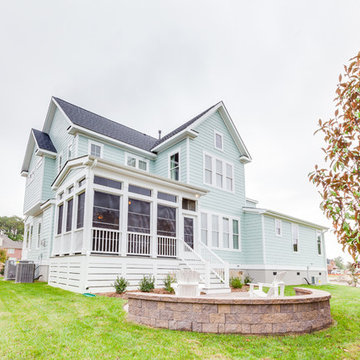
Jonathan Edwards
Large and blue coastal two floor concrete house exterior in Other with a pitched roof.
Large and blue coastal two floor concrete house exterior in Other with a pitched roof.
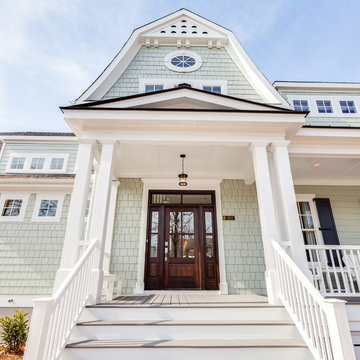
Jonathan Edwards Media
Large and green beach style two floor concrete house exterior in Other.
Large and green beach style two floor concrete house exterior in Other.
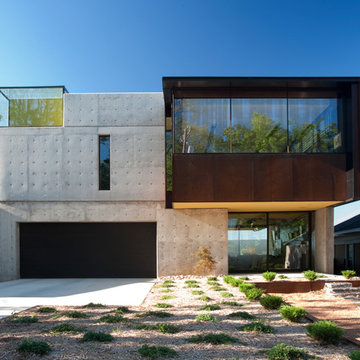
Joseph Mills Photography
Inspiration for a gey contemporary two floor concrete house exterior in Oklahoma City with a flat roof.
Inspiration for a gey contemporary two floor concrete house exterior in Oklahoma City with a flat roof.
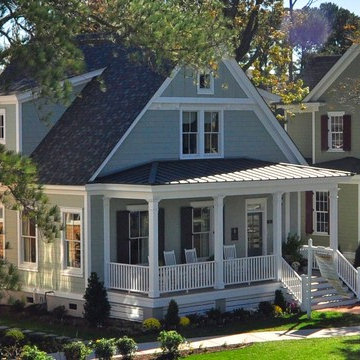
jonathan Edwards Media
This is an example of a blue coastal concrete house exterior in Other with a pitched roof.
This is an example of a blue coastal concrete house exterior in Other with a pitched roof.
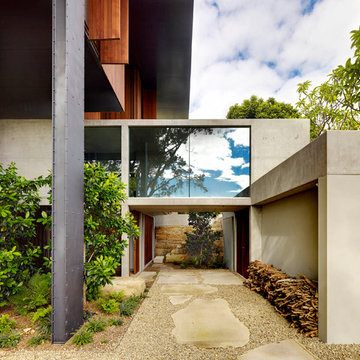
New home in Sydney designed by Peter Stutchbury. LAND HOUSE uses exposed structural elements of timber, steel and concrete as finished surfaces with stunning results
Architect: Peter Stutchbury
Builder: Join Constructions
Photos by: Michael Nicholson
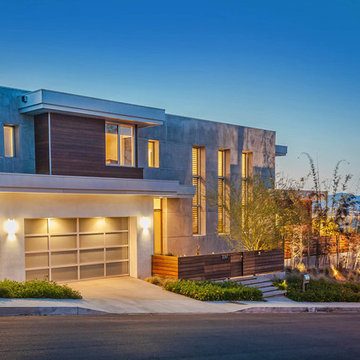
Interior design work by Jill Wolff -
www.jillwolffdesign.com, Photos by Adam Latham - www.belairphotography.com
Design ideas for a contemporary concrete house exterior in Los Angeles.
Design ideas for a contemporary concrete house exterior in Los Angeles.
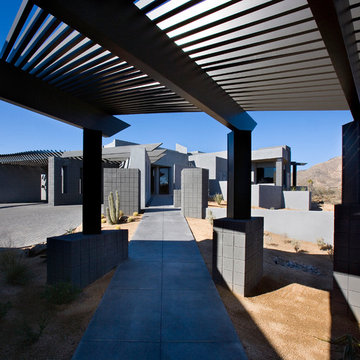
Modern house with drought tolerant landscaping and trellis.
Architect: Urban Design Associates
Builder: RS Homes
Interior Designer: Tamm Jasper Interiors
Photo Credit: Dino Tonn
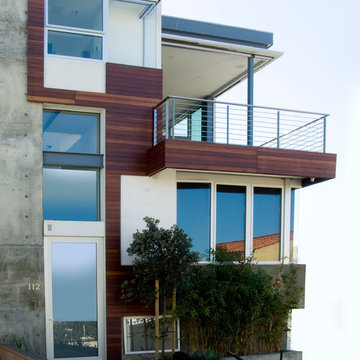
Ultra modern whole house remodel including balcony and patio area
Custom Design & Construction
Inspiration for a large and multi-coloured modern two floor concrete detached house in Los Angeles with a flat roof.
Inspiration for a large and multi-coloured modern two floor concrete detached house in Los Angeles with a flat roof.
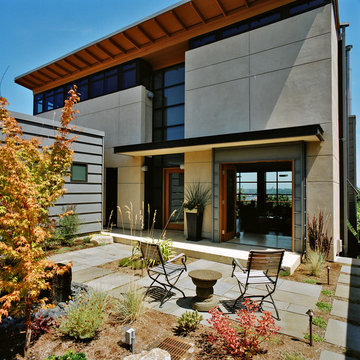
One of the most commanding features of this rebuilt WWII era house is a glass curtain wall opening to sweeping views. Exposed structural steel allowed the exterior walls of the residence to be a remarkable 55% glass while exceeding the Washington State Energy Code. A glass skylight and window walls bisect the house to create a stair core that brings natural daylight into the interiors and serves as the spine, and light-filled soul of the house.
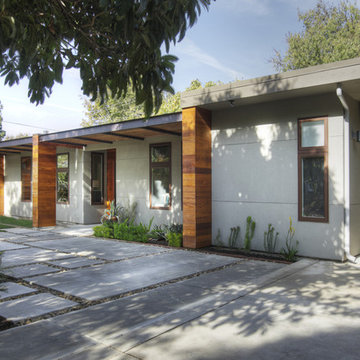
Photo of a medium sized and gey contemporary bungalow concrete detached house in Sacramento with a flat roof.
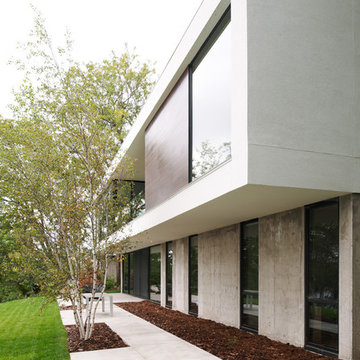
View of walk-out lower level on lakeside. Photo by Chad Holder
Medium sized modern two floor concrete house exterior in Minneapolis.
Medium sized modern two floor concrete house exterior in Minneapolis.
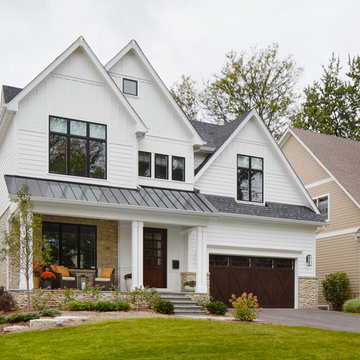
Inspiration for a medium sized and white classic concrete house exterior in Chicago with three floors.
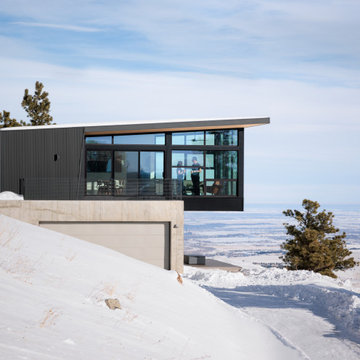
Modern mountain home.
Design ideas for a small and black modern two floor concrete detached house in Denver.
Design ideas for a small and black modern two floor concrete detached house in Denver.
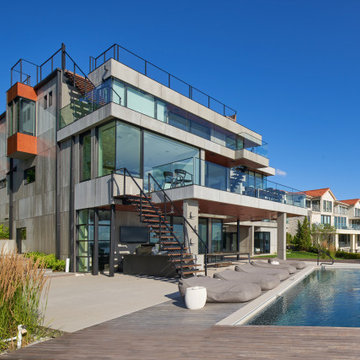
The site for this waterfront residence is located on the
Great Neck Peninsula, facing west to views of NYC and
the borough bridges. When purchased, there existed a
50-year-old house and pool structurally condemned
which required immediate removal. Once the site was
cleared, a year was devoted to stabilizing the seawall
and hill to accommodate the newly proposed home.
The lot size, shape and relationship to an easement
access road, overlaid with strict zoning regulations was
a key factor in the organization of the client’s program
elements. The arc contour of the easement road and
required setback informed the front facade shape,
which was designed as a privacy screen, as adjacent
homes are in close proximity. Due to strict height
requirements the house from the street appears to be
one story and then steps down the hill allowing for
three fully occupiable floors. The local jurisdiction also
granted special approval accepting the design of the
garage, within the front set back, as its roof is level with
the roadbed and fully landscaped. A path accesses a
hidden door to the bedroom level of the house. The
garage is accessed through a semicircular driveway
that leads to a depressed entry courtyard, offering
privacy to the main entrance.
The configuration of the home is a U-shape surrounding a
rear courtyard. This shape, along with suspended pods
assures water views to all occupants while not
compromising privacy from the adjacent homes.
The house is constructed on a steel frame, clad with fiber
cement, resin panels and an aluminum curtain wall
system. All roofs are accessible as either decks or
landscaped garden areas.
The lower level accesses decks, an outdoor kitchen, and
pool area which are perched on the edge of the upper
retaining wall.
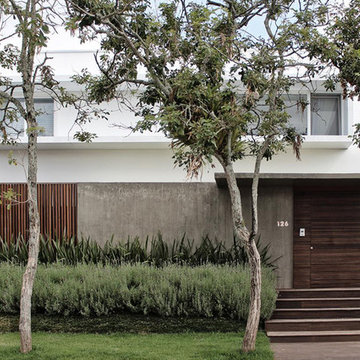
En la entrada de la casa la fachada blanca de dos plantas se humaniza adelantando el hall de entrada y una marquesina de protección combinando el hormigón visto de aspecto rústico y la madera.
Jardín de entrada: Juliana Castro.
Fotografía: Ilê Sartuzi & Lara Girardi.
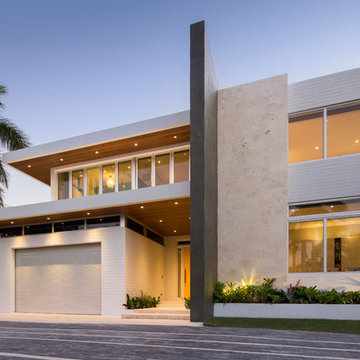
Architectural photography by Libertad Rodriguez / Phl & Services
Design ideas for a large and white contemporary two floor concrete detached house in Miami with a flat roof and a mixed material roof.
Design ideas for a large and white contemporary two floor concrete detached house in Miami with a flat roof and a mixed material roof.
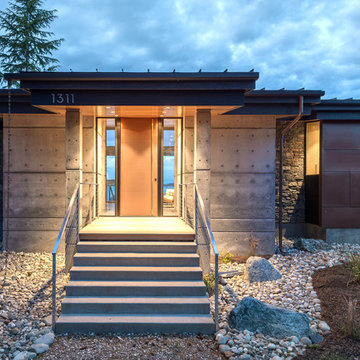
Evening on Camano. Photography by Lucas Henning.
Inspiration for a small and gey modern bungalow concrete detached house in Seattle with a lean-to roof and a metal roof.
Inspiration for a small and gey modern bungalow concrete detached house in Seattle with a lean-to roof and a metal roof.
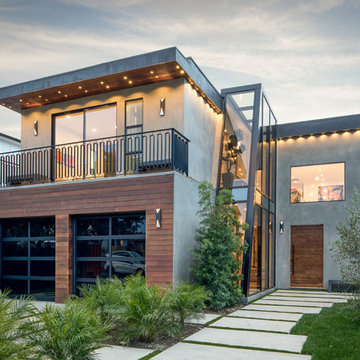
Tyler J Hogan / www.tylerjhogan.com
Design ideas for a large and gey contemporary two floor concrete detached house in Los Angeles with a flat roof.
Design ideas for a large and gey contemporary two floor concrete detached house in Los Angeles with a flat roof.

This is an example of an expansive and red contemporary concrete detached house in Denver with three floors and a flat roof.
Concrete House Exterior Ideas and Designs
4
