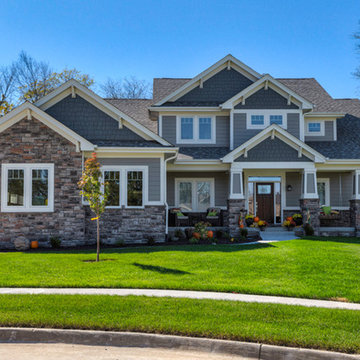Concrete House Exterior Ideas and Designs
Refine by:
Budget
Sort by:Popular Today
101 - 120 of 10,073 photos
Item 1 of 2
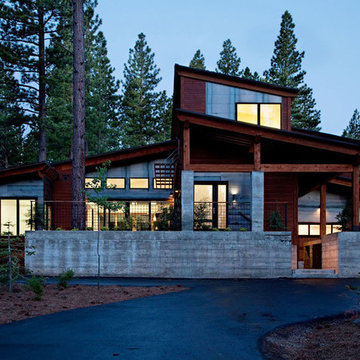
This is an example of a medium sized contemporary two floor concrete house exterior in Sacramento.

modern farmhouse w/ full front porch
Large and white classic two floor concrete detached house with a hip roof and a shingle roof.
Large and white classic two floor concrete detached house with a hip roof and a shingle roof.
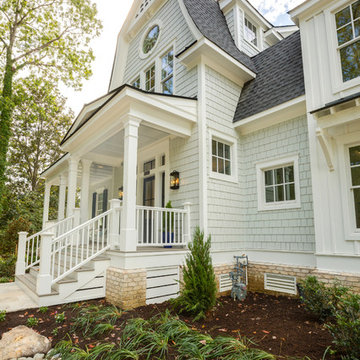
Jonathan Edwards Media
Inspiration for a large and gey two floor concrete detached house in Other with a mansard roof and a mixed material roof.
Inspiration for a large and gey two floor concrete detached house in Other with a mansard roof and a mixed material roof.
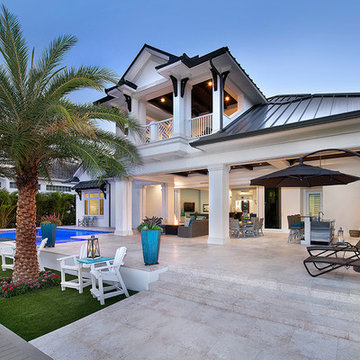
Rear Elevation
Photo of a nautical two floor concrete detached house in Miami with a hip roof and a metal roof.
Photo of a nautical two floor concrete detached house in Miami with a hip roof and a metal roof.
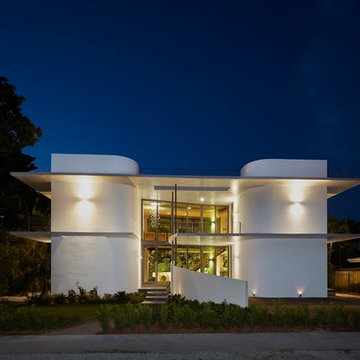
Photo taken by Pascal Depuhl
Design by Gabriela Liebert
This is an example of a white and large modern two floor concrete house exterior in Miami with a flat roof.
This is an example of a white and large modern two floor concrete house exterior in Miami with a flat roof.
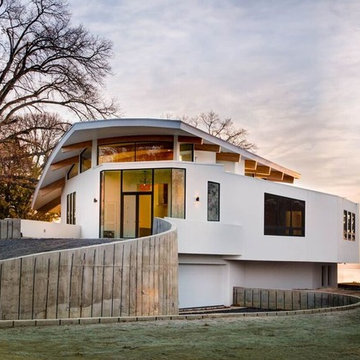
A modern new build designed and managed by Overton Design Group from Arnold, MD. Home is located in Severn Park, MD and faces straight down the Magothy River. Blue Star coated exterior/interior wood surfaces and primed/painted all interior ceiling, walls and trim.
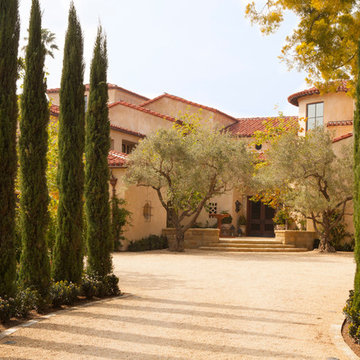
Inspiration for an expansive and beige mediterranean concrete house exterior in Los Angeles with three floors and a hip roof.

This is an example of a medium sized and black modern two floor concrete house exterior in Aarhus with a flat roof.
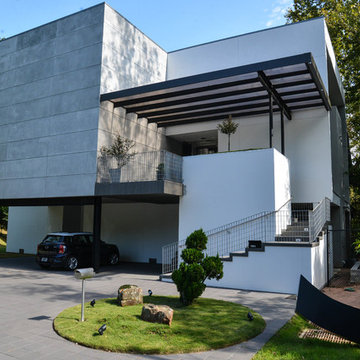
Large and gey contemporary concrete house exterior in Houston with three floors and a flat roof.
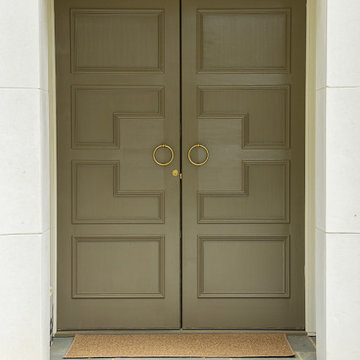
This is a custom Sapele Mahogany entry door that was field painted. Note the sill or threshold varies from the common aluminum ones. Decorative door pulls and roller catches were used instead of traditional tubular or mortised entry door hardware. A deadbolt was still utilized. Surface or Cremone Bolts are an alternative option to provide security from the interior instead of traditional hardware.
Window and Door Pros, LLC of Charlotte was proud to partner with Urban Building Group on this project.
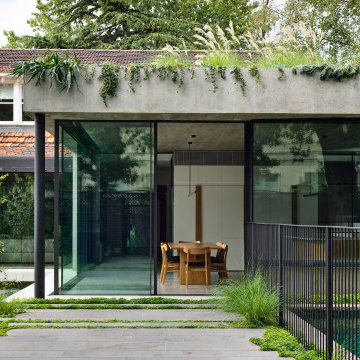
Large and gey bungalow concrete detached house in Melbourne with a flat roof and a green roof.
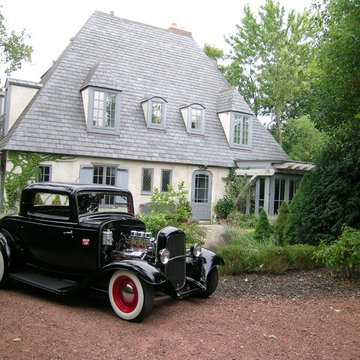
Abraham
Photo of a large and gey farmhouse two floor concrete detached house in Chicago with a hip roof and a shingle roof.
Photo of a large and gey farmhouse two floor concrete detached house in Chicago with a hip roof and a shingle roof.
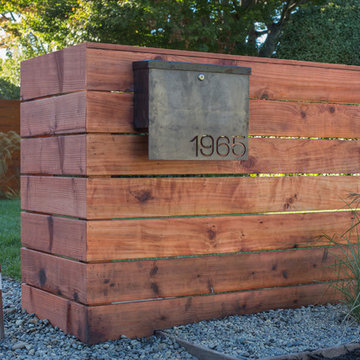
Marcell Puzsar Bright Room SF
This is an example of a gey classic two floor concrete house exterior in San Francisco.
This is an example of a gey classic two floor concrete house exterior in San Francisco.
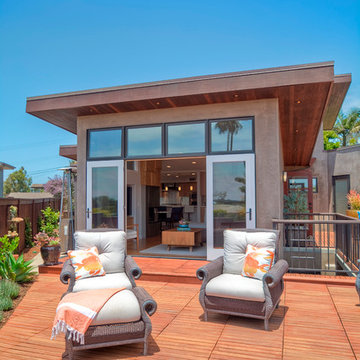
Modern beach house exterior with teak deck. Don Anderson
Photo of a small and gey contemporary bungalow concrete house exterior in San Diego.
Photo of a small and gey contemporary bungalow concrete house exterior in San Diego.
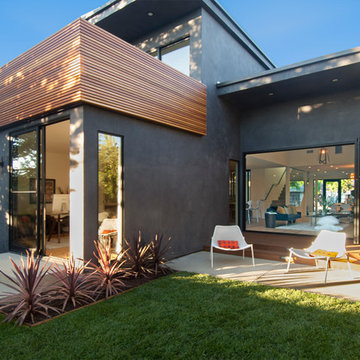
This is an example of a medium sized and gey contemporary bungalow concrete semi-detached house in Los Angeles with a flat roof.
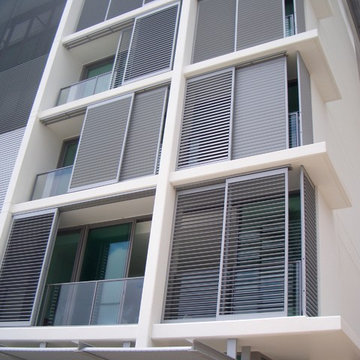
Weatherwell Elite aluminum shutters were used on this residential apartment building to enclose the outdoor balconies. It gave the residents an extra outdoor living space, and allowed the architect to control the integrity of the buildings design which can normally be frustrated with a mix match of resident window treatments. The aluminum shutters offered privacy, light and wind protection, and security. Functionality and design unite!
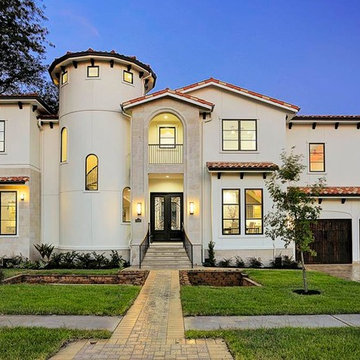
Contract signed with first viewer! Listed by Lisa Kornhauser, John Daugherty
Large and white mediterranean two floor concrete detached house in Houston with a pitched roof and a tiled roof.
Large and white mediterranean two floor concrete detached house in Houston with a pitched roof and a tiled roof.
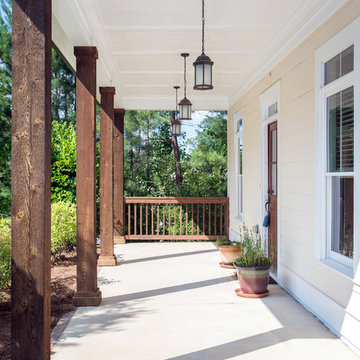
Medium sized and beige traditional two floor concrete house exterior in Atlanta with a pitched roof.
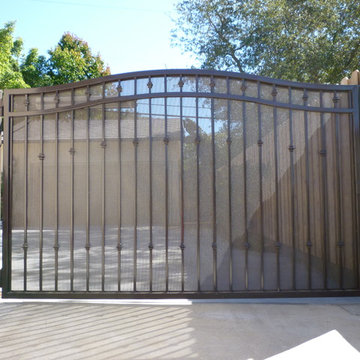
White traditional concrete house exterior in Los Angeles.
Concrete House Exterior Ideas and Designs
6
