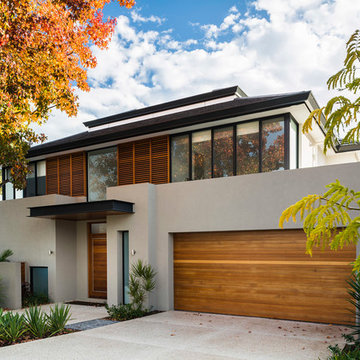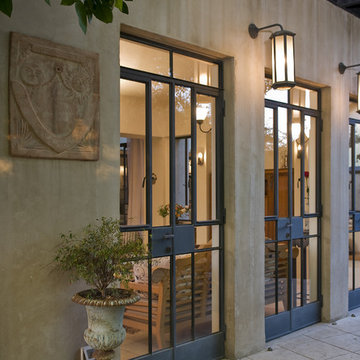Concrete House Exterior Ideas and Designs
Refine by:
Budget
Sort by:Popular Today
21 - 40 of 10,073 photos
Item 1 of 2
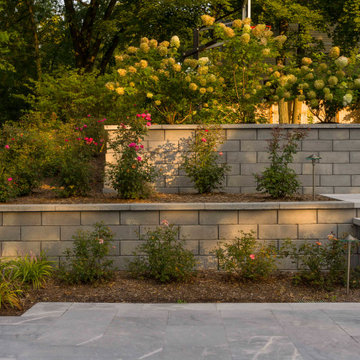
This retaining wall project in inspired by our Travertina Raw stone. The Travertina Raw collection has been extended to a double-sided, segmental retaining wall system. This product mimics the texture of natural travertine in a concrete material for wall blocks. Build outdoor raised planters, outdoor kitchens, seating benches and more with this wall block. This product line has enjoyed huge success and has now been improved with an ultra robust mix design, making it far more durable than the natural alternative. This is a perfect solution in freeze-thaw climates. Check out our website to shop the look! https://www.techo-bloc.com/shop/walls/travertina-raw/
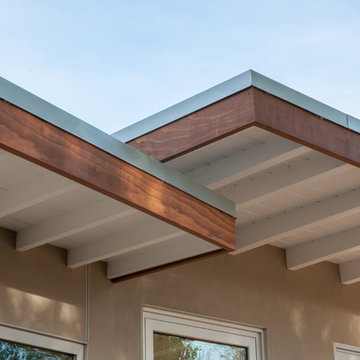
The exposed beams provide clean lines and a flat roof to offer shade during the day. The beige and white exterior is contrasted beautifully by the redwood roof trim. The wood was preserved from the original house and serves as a focal point of the exterior.
Golden Visions Design
Santa Cruz, CA 95062
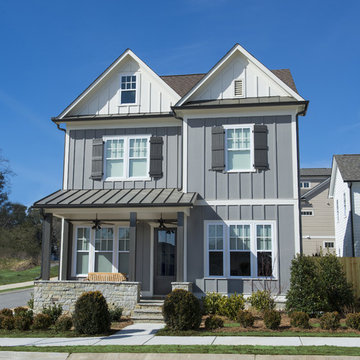
New Home in Dunwoody Green, Dunwoody, GA -
Board and batten combines with with an integrated stone porch to give this exterior its uniquely charming style.
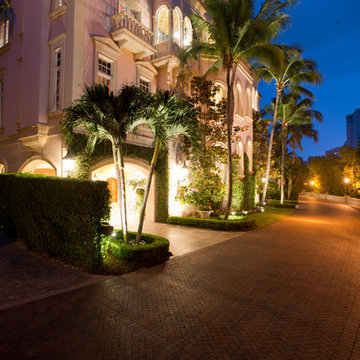
Randall Perry Photography
Photo of an expansive and beige mediterranean concrete house exterior in New York with three floors.
Photo of an expansive and beige mediterranean concrete house exterior in New York with three floors.
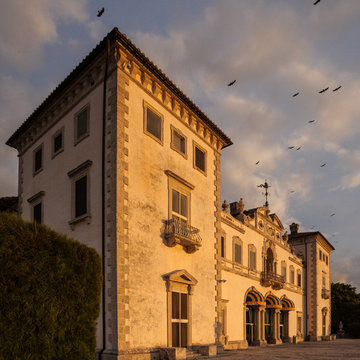
The back of Vizcaya faceing the sunrise over Biscayne Bay
photography by Bill Sumner
Photo of an expansive and beige mediterranean concrete house exterior in Miami with three floors.
Photo of an expansive and beige mediterranean concrete house exterior in Miami with three floors.
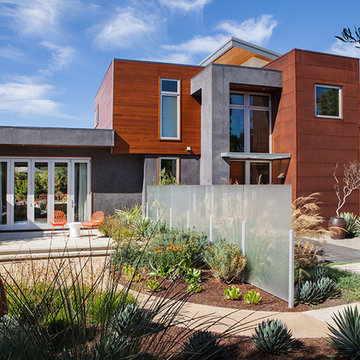
Large and gey contemporary concrete detached house in San Francisco with three floors and a flat roof.
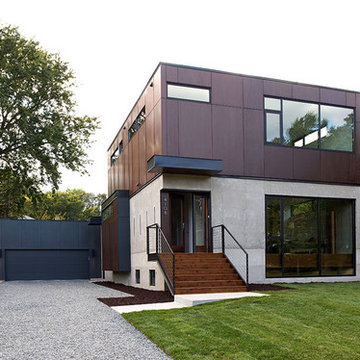
Photo: Chad Holder
Design ideas for a medium sized modern two floor concrete house exterior in Minneapolis with a flat roof.
Design ideas for a medium sized modern two floor concrete house exterior in Minneapolis with a flat roof.

The exterior draws from mid-century elements of , floor to ceiling windows, geometric and low roof forms and elements of materials to reflect the uses behind. concrete blocks turned on their edge create a veil of privacy from the street while maintaining visual connection to the native garden to the front. Timber is used between the concrete walls in combination with timber framed windows.

Inspiration for a large and white contemporary concrete detached house in Grand Rapids with three floors and a flat roof.
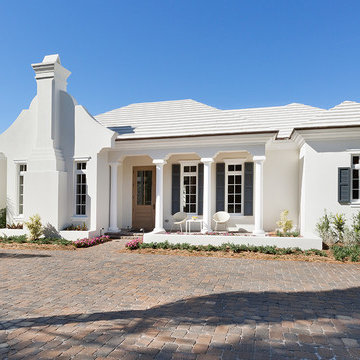
Front Exterior
Design ideas for a white and medium sized beach style bungalow concrete detached house in Other with a hip roof and a tiled roof.
Design ideas for a white and medium sized beach style bungalow concrete detached house in Other with a hip roof and a tiled roof.
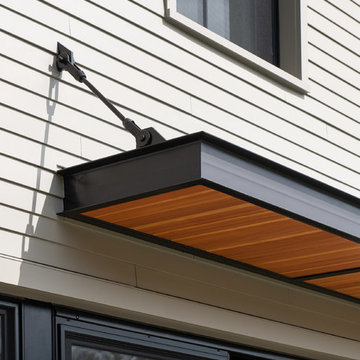
Ryan Bent Photography
This is an example of a medium sized and beige rural concrete detached house in Burlington with three floors, a pitched roof and a metal roof.
This is an example of a medium sized and beige rural concrete detached house in Burlington with three floors, a pitched roof and a metal roof.

Photo of a medium sized and gey modern two floor concrete detached house in Other with a flat roof and a metal roof.

Vue extérieure de la maison
Medium sized and beige contemporary concrete terraced house in Le Havre with three floors, a pitched roof and a tiled roof.
Medium sized and beige contemporary concrete terraced house in Le Havre with three floors, a pitched roof and a tiled roof.

© Thomas Ebert, www.ebert-photo.com
Inspiration for a gey and medium sized industrial bungalow concrete detached house in Hamburg with a flat roof and a mixed material roof.
Inspiration for a gey and medium sized industrial bungalow concrete detached house in Hamburg with a flat roof and a mixed material roof.
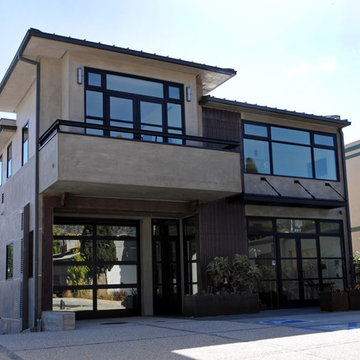
Medium sized and beige contemporary two floor concrete house exterior in Los Angeles with a flat roof.

Inspiration for a large and gey contemporary two floor concrete house exterior in San Francisco with a pitched roof.
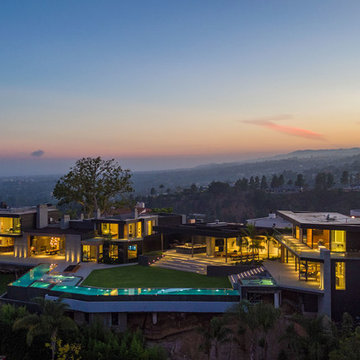
Photo of an expansive and gey contemporary two floor concrete detached house in Los Angeles with a flat roof.
Concrete House Exterior Ideas and Designs
2
