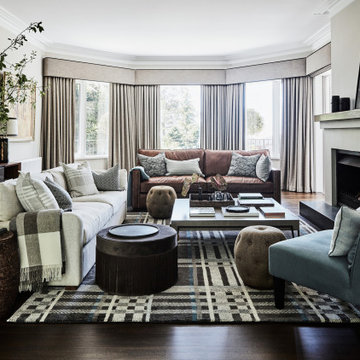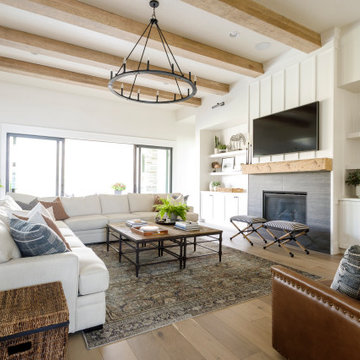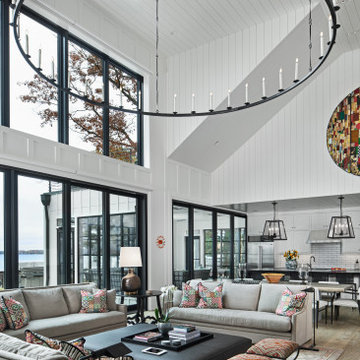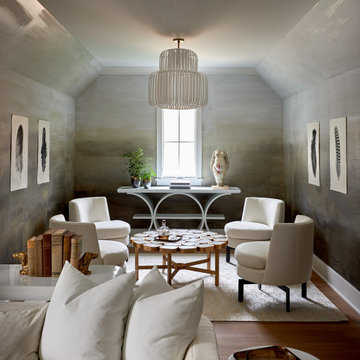Country Living Room Ideas and Designs
Refine by:
Budget
Sort by:Popular Today
81 - 100 of 44,628 photos

A for-market house finished in 2021. The house sits on a narrow, hillside lot overlooking the Square below.
photography: Viktor Ramos
Inspiration for a rural open plan living room in Cincinnati with grey walls, medium hardwood flooring, a standard fireplace, a wall mounted tv and brown floors.
Inspiration for a rural open plan living room in Cincinnati with grey walls, medium hardwood flooring, a standard fireplace, a wall mounted tv and brown floors.
Find the right local pro for your project

Country open plan living room in Sydney with white walls, medium hardwood flooring, a standard fireplace, a brick fireplace surround, a wall mounted tv, brown floors, exposed beams and a vaulted ceiling.

Design ideas for a medium sized farmhouse open plan living room in Nashville with beige walls, medium hardwood flooring, a standard fireplace, a stacked stone fireplace surround, a wall mounted tv, brown floors, exposed beams and tongue and groove walls.

Reclaimed timber beams, hardwood floor, and brick fireplace.
Photo of a rural living room in Other with white walls, medium hardwood flooring, a standard fireplace, a brick fireplace surround, a wall mounted tv, brown floors, exposed beams and tongue and groove walls.
Photo of a rural living room in Other with white walls, medium hardwood flooring, a standard fireplace, a brick fireplace surround, a wall mounted tv, brown floors, exposed beams and tongue and groove walls.

Designed by Malia Schultheis and built by Tru Form Tiny. This Tiny Home features Blue stained pine for the ceiling, pine wall boards in white, custom barn door, custom steel work throughout, and modern minimalist window trim.

This Beautiful Multi-Story Modern Farmhouse Features a Master On The Main & A Split-Bedroom Layout • 5 Bedrooms • 4 Full Bathrooms • 1 Powder Room • 3 Car Garage • Vaulted Ceilings • Den • Large Bonus Room w/ Wet Bar • 2 Laundry Rooms • So Much More!
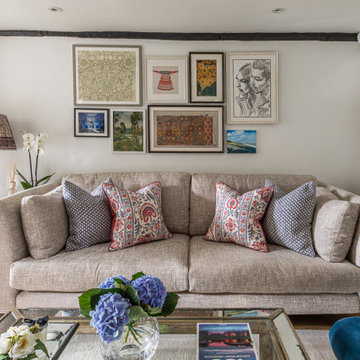
This is an example of a small rural enclosed living room in Buckinghamshire with laminate floors.
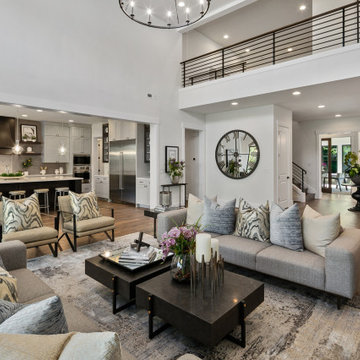
The two-story volume great room looks into the entry and kitchen.
Photo of a large farmhouse open plan living room in Seattle with grey walls, medium hardwood flooring and brown floors.
Photo of a large farmhouse open plan living room in Seattle with grey walls, medium hardwood flooring and brown floors.

Chesney Stoves offering stunning clean efficient burning all now Eco Design Ready for 2022 Regulations. Stylish Stove finished in period fireplace creating a simple, tidy, clean and cosy look. Perfect for the cold winter nights ahead.
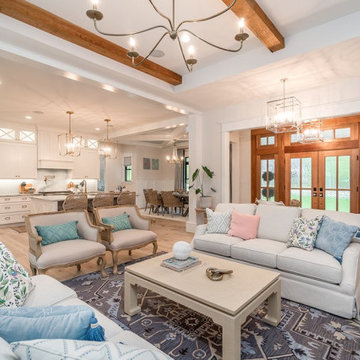
This modern farmhouse plan is all about easy living. The exterior shows off major curb appeal, while the interior sports a contemporary floor plan that is spacious and open.

Living room, Modern french farmhouse. Light and airy. Garden Retreat by Burdge Architects in Malibu, California.
Inspiration for an expansive rural formal open plan living room in Los Angeles with white walls, light hardwood flooring, a two-sided fireplace, a concrete fireplace surround, no tv, brown floors and exposed beams.
Inspiration for an expansive rural formal open plan living room in Los Angeles with white walls, light hardwood flooring, a two-sided fireplace, a concrete fireplace surround, no tv, brown floors and exposed beams.
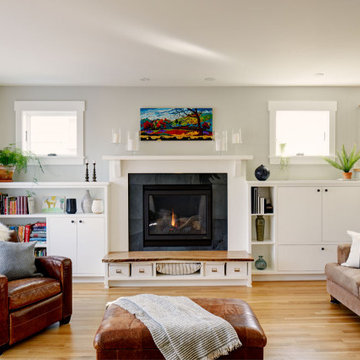
Living room with custom built-in storage, a gas fireplace with wood mantel, and live edge bench. From a custom 3 story build on top of an existing foundation in West Seattle.
Builder: Blue Sound Construction, Inc.
Design: Make Design
Photo: Alex Hayden
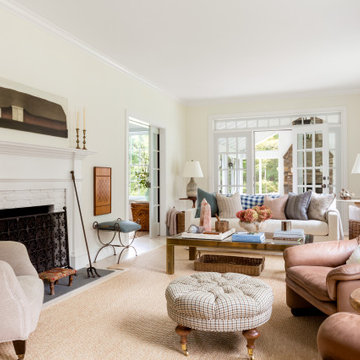
This is an example of a rural enclosed living room in Bridgeport with beige walls, light hardwood flooring, a standard fireplace, a brick fireplace surround and beige floors.
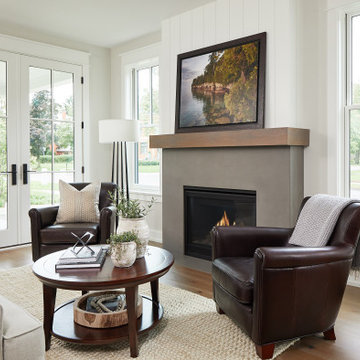
This is an example of a medium sized farmhouse open plan living room in Grand Rapids with white walls, medium hardwood flooring, a standard fireplace and a concrete fireplace surround.

Drawing Room
This is an example of a large farmhouse enclosed living room in London with pink walls, dark hardwood flooring, a standard fireplace, a stone fireplace surround, brown floors and wallpapered walls.
This is an example of a large farmhouse enclosed living room in London with pink walls, dark hardwood flooring, a standard fireplace, a stone fireplace surround, brown floors and wallpapered walls.
Country Living Room Ideas and Designs

Farmhouse open plan living room in New York with grey walls, dark hardwood flooring, a ribbon fireplace, a stacked stone fireplace surround, a wall mounted tv, brown floors, exposed beams, a timber clad ceiling and a vaulted ceiling.
5
