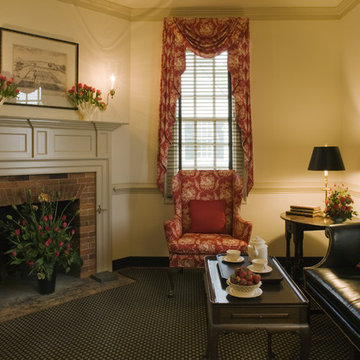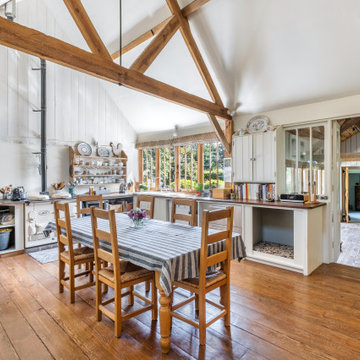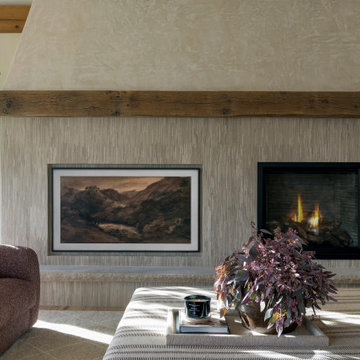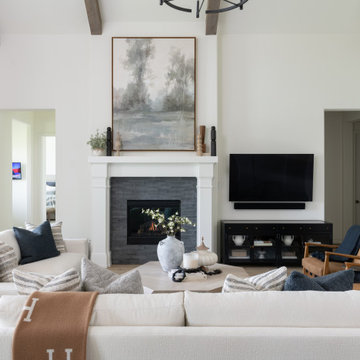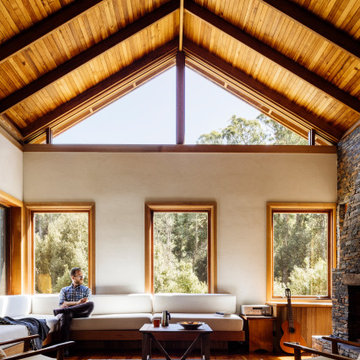Country Living Room Ideas and Designs
Refine by:
Budget
Sort by:Popular Today
161 - 180 of 44,671 photos
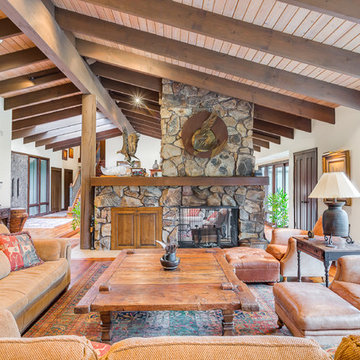
This is an example of a country living room in Seattle with white walls, medium hardwood flooring, a two-sided fireplace and a stone fireplace surround.
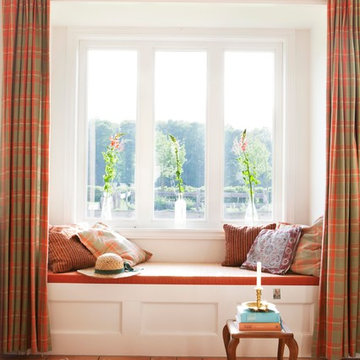
Der window seat (Sitzfenster).
Design ideas for a small farmhouse open plan living room in Berlin with white walls and terracotta flooring.
Design ideas for a small farmhouse open plan living room in Berlin with white walls and terracotta flooring.
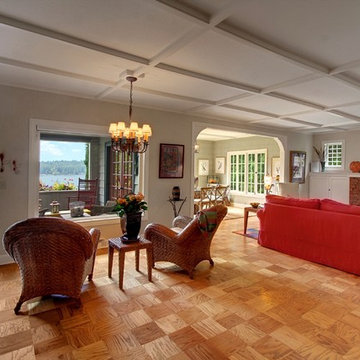
Vista Estate Imaging
Inspiration for a farmhouse living room in Seattle.
Inspiration for a farmhouse living room in Seattle.
Find the right local pro for your project
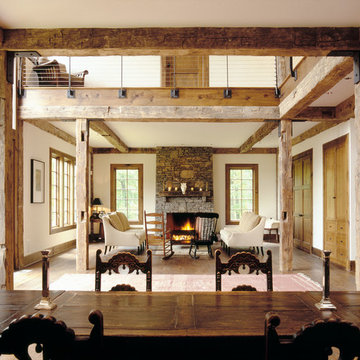
double height space
This is an example of a large rural formal living room in New York with white walls, dark hardwood flooring, a standard fireplace, a stone fireplace surround and no tv.
This is an example of a large rural formal living room in New York with white walls, dark hardwood flooring, a standard fireplace, a stone fireplace surround and no tv.
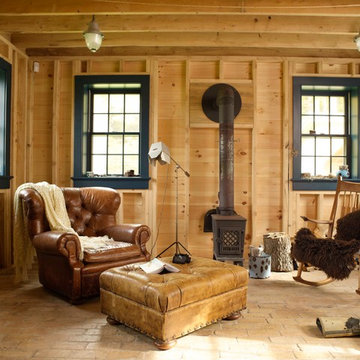
Design ideas for a farmhouse enclosed living room in New York with brick flooring, a wood burning stove, beige floors and feature lighting.
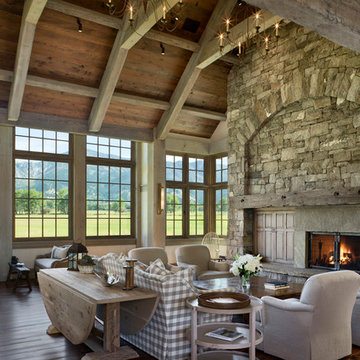
Springhill Residence by Locati Architects, Interior Design by Locati Interiors, Photography by Roger Wade
Farmhouse living room in Other with a standard fireplace and a stone fireplace surround.
Farmhouse living room in Other with a standard fireplace and a stone fireplace surround.
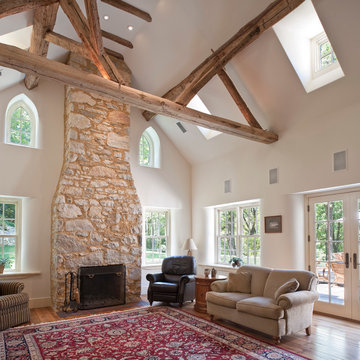
Photo by Angle Eye Photography.
This is an example of a large farmhouse living room in Philadelphia with white walls, light hardwood flooring, a standard fireplace, a stone fireplace surround and feature lighting.
This is an example of a large farmhouse living room in Philadelphia with white walls, light hardwood flooring, a standard fireplace, a stone fireplace surround and feature lighting.
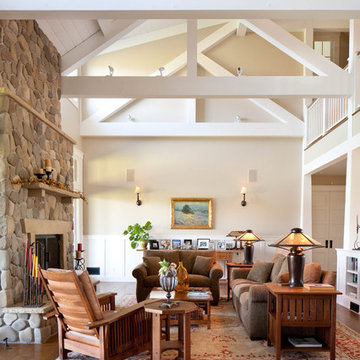
photo by leperephotography.com
This 8400 square foot farmhouse respects the building forms, materials, and details of the earlier agricultural buildings of the Santa Ynez Valley. We used reclaimed corrugated metal on the two story water tower office. The stone used for the foundation face and the fireplaces was collected from the river which borders this 100 acre ranch. The outdoor fireplace is part of the large, wrap around porch which overlooks the surrounding fields and distant mountains.

A ‘great room’ houses the kitchen, dining room and living room with large, comfortable, built in sofas that double as twin beds for guests. Drawers under the sofas hold children’s toys and a wall of shelves houses books and more. Photo by Lincoln Barbour.
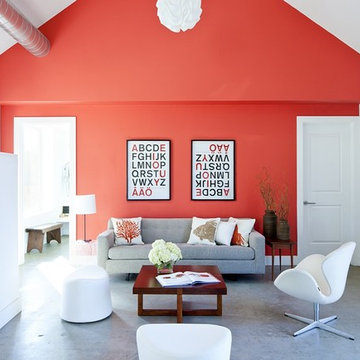
This vacation residence located in a beautiful ocean community on the New England coast features high performance and creative use of space in a small package. ZED designed the simple, gable-roofed structure and proposed the Passive House standard. The resulting home consumes only one-tenth of the energy for heating compared to a similar new home built only to code requirements.
Architecture | ZeroEnergy Design
Construction | Aedi Construction
Photos | Greg Premru Photography

Nestled into a hillside, this timber-framed family home enjoys uninterrupted views out across the countryside of the North Downs. A newly built property, it is an elegant fusion of traditional crafts and materials with contemporary design.
Our clients had a vision for a modern sustainable house with practical yet beautiful interiors, a home with character that quietly celebrates the details. For example, where uniformity might have prevailed, over 1000 handmade pegs were used in the construction of the timber frame.
The building consists of three interlinked structures enclosed by a flint wall. The house takes inspiration from the local vernacular, with flint, black timber, clay tiles and roof pitches referencing the historic buildings in the area.
The structure was manufactured offsite using highly insulated preassembled panels sourced from sustainably managed forests. Once assembled onsite, walls were finished with natural clay plaster for a calming indoor living environment.
Timber is a constant presence throughout the house. At the heart of the building is a green oak timber-framed barn that creates a warm and inviting hub that seamlessly connects the living, kitchen and ancillary spaces. Daylight filters through the intricate timber framework, softly illuminating the clay plaster walls.
Along the south-facing wall floor-to-ceiling glass panels provide sweeping views of the landscape and open on to the terrace.
A second barn-like volume staggered half a level below the main living area is home to additional living space, a study, gym and the bedrooms.
The house was designed to be entirely off-grid for short periods if required, with the inclusion of Tesla powerpack batteries. Alongside underfloor heating throughout, a mechanical heat recovery system, LED lighting and home automation, the house is highly insulated, is zero VOC and plastic use was minimised on the project.
Outside, a rainwater harvesting system irrigates the garden and fields and woodland below the house have been rewilded.

Richard Downer
This Georgian property is in an outstanding location with open views over Dartmoor and the sea beyond.
Our brief for this project was to transform the property which has seen many unsympathetic alterations over the years with a new internal layout, external renovation and interior design scheme to provide a timeless home for a young family. The property required extensive remodelling both internally and externally to create a home that our clients call their “forever home”.
Our refurbishment retains and restores original features such as fireplaces and panelling while incorporating the client's personal tastes and lifestyle. More specifically a dramatic dining room, a hard working boot room and a study/DJ room were requested. The interior scheme gives a nod to the Georgian architecture while integrating the technology for today's living.
Generally throughout the house a limited materials and colour palette have been applied to give our client's the timeless, refined interior scheme they desired. Granite, reclaimed slate and washed walnut floorboards make up the key materials.
Less
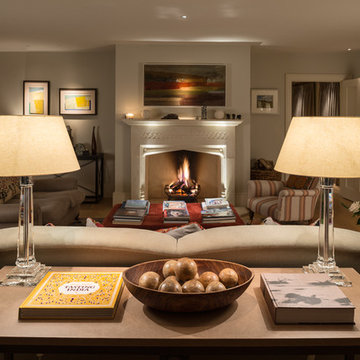
Andreas von Einsiedel
Inspiration for a farmhouse living room in Wiltshire.
Inspiration for a farmhouse living room in Wiltshire.

Country open plan living room in Phoenix with white walls, light hardwood flooring, a standard fireplace, a stone fireplace surround and beige floors.

The Herringbone shiplap wall painted in Black of Night makes for the absolutely perfect background to make the Caramel Maple cabinetry and mantle pop!
Country Living Room Ideas and Designs
9
