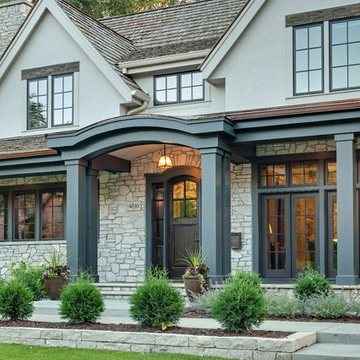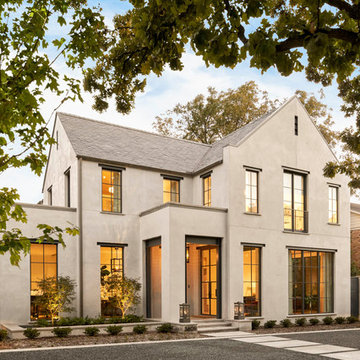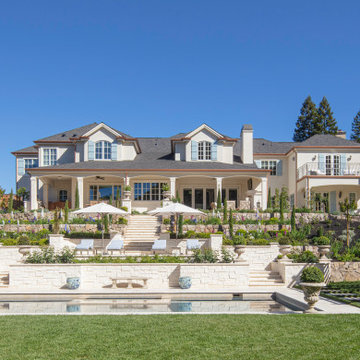House Exterior Ideas and Designs
Refine by:
Budget
Sort by:Popular Today
61 - 80 of 1,479,670 photos

This urban craftsman style bungalow was a pop-top renovation to make room for a growing family. We transformed a stucco exterior to this beautiful board and batten farmhouse style. You can find this home near Sloans Lake in Denver in an up and coming neighborhood of west Denver.
Colorado Siding Repair replaced the siding and panted the white farmhouse with Sherwin Williams Duration exterior paint.

This is an example of a contemporary house exterior in San Francisco.
Find the right local pro for your project

Inspiration for a medium sized and white farmhouse two floor detached house in Philadelphia with concrete fibreboard cladding, a pitched roof, a mixed material roof, a grey roof and board and batten cladding.

I redesigned the blue prints for the stone entryway to give it the drama and heft that's appropriate for a home of this caliber. I widened the metal doorway to open up the view to the interior, and added the stone arch around the perimeter. I also defined the porch with a stone border in a darker hue.
Photo by Brian Gassel

This is an example of a large and blue classic detached house in Other with three floors, mixed cladding, a hip roof and a shingle roof.

Robert Miller Photography
Photo of a large and blue classic detached house in DC Metro with three floors, concrete fibreboard cladding, a shingle roof, a pitched roof and a grey roof.
Photo of a large and blue classic detached house in DC Metro with three floors, concrete fibreboard cladding, a shingle roof, a pitched roof and a grey roof.

Finished front elevation with craftsman style details.
Large and blue traditional two floor detached house in DC Metro with wood cladding, a hip roof and a shingle roof.
Large and blue traditional two floor detached house in DC Metro with wood cladding, a hip roof and a shingle roof.
This is an example of a medium sized and blue classic two floor detached house in Other with vinyl cladding, a half-hip roof and a mixed material roof.
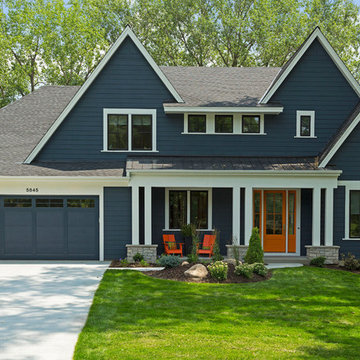
Design ideas for a blue traditional two floor house exterior in Minneapolis with wood cladding.

Inspiration for a large and blue rustic two floor detached house in Toronto with wood cladding, a hip roof and a shingle roof.

Inspiration for an expansive and multi-coloured traditional two floor detached house in Houston with mixed cladding, a pitched roof, a shingle roof, a grey roof and board and batten cladding.

Rear elevation features large covered porch, gray cedar shake siding, and white trim. Dormer roof is standing seam copper. Photo by Mike Kaskel
This is an example of a gey and expansive country two floor detached house in Chicago with wood cladding, a pitched roof and a shingle roof.
This is an example of a gey and expansive country two floor detached house in Chicago with wood cladding, a pitched roof and a shingle roof.
Reload the page to not see this specific ad anymore

Medium sized and white country bungalow detached house in Other with wood cladding, a pitched roof and a shingle roof.

Columns and stone frame this traditional adaptation of a craftsman front door in the modern farmhouse aesthetic. The long porch overhang separates vertical and horizontal siding materials.
House Exterior Ideas and Designs

Inspiration for a large and brown modern two floor detached house in Other with wood cladding, a lean-to roof and a metal roof.
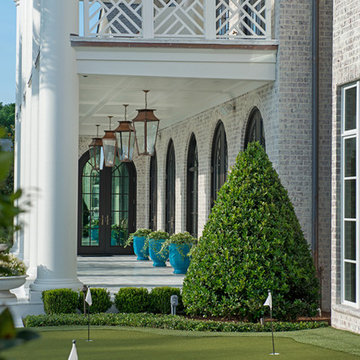
Inspiration for an expansive and white two floor brick house exterior in New Orleans.

Custom cedar exterior radius arch shutters from Advantage Shutters manufactured locally in Middle Tennessee
Inspiration for a gey classic two floor brick house exterior in Nashville with a pitched roof.
Inspiration for a gey classic two floor brick house exterior in Nashville with a pitched roof.
4
