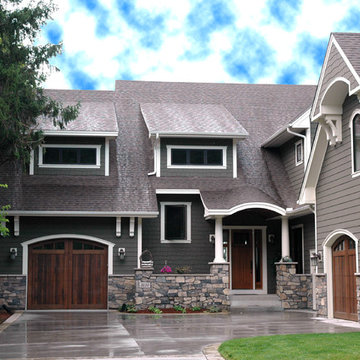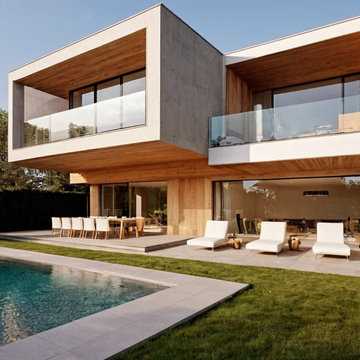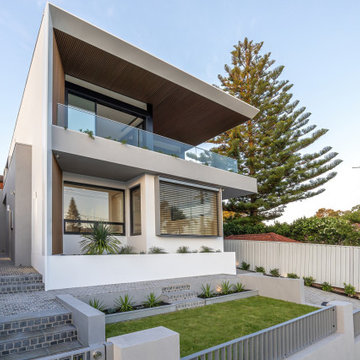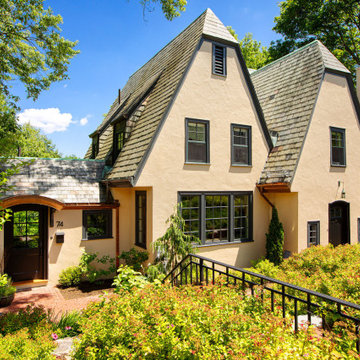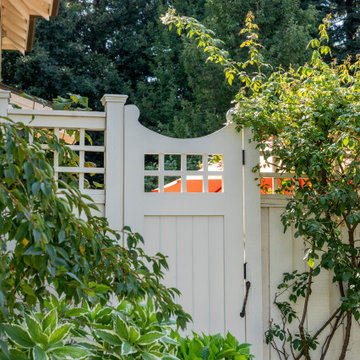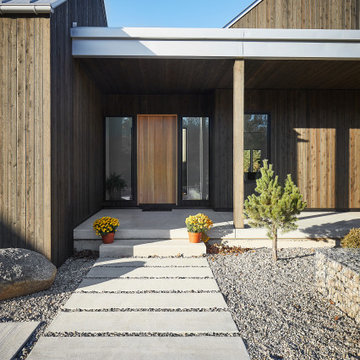House Exterior Ideas and Designs
Refine by:
Budget
Sort by:Popular Today
81 - 100 of 1,480,945 photos

The exterior of this home is a modern composition of intersecting masses and planes, all cleanly proportioned. The natural wood overhang and front door stand out from the monochromatic taupe/bronze color scheme. http://www.kipnisarch.com
Cable Photo/Wayne Cable http://selfmadephoto.com

For this remodel in Portola Valley, California, we were hired to rejuvenate a circa 1980 modernist house clad in deteriorating vertical wood siding. The house included a greenhouse style sunroom which got so unbearably hot as to be unusable. We opened up the floor plan and completely demolished the sunroom, replacing it with a new dining room open to the remodeled living room and kitchen. We added a new office and deck above the new dining room and replaced all of the exterior windows, mostly with oversized sliding aluminum doors by Fleetwood to open the house up to the wooded hillside setting. Stainless steel railings protect the inhabitants where the sliding doors open more than 50 feet above the ground below. We replaced the wood siding with stucco in varying tones of gray, white and black, creating new exterior lines, massing and proportions. We also created a new master suite upstairs and remodeled the existing powder room.
Architecture by Mark Brand Architecture. Interior Design by Mark Brand Architecture in collaboration with Applegate Tran Interiors.
Lighting design by Luminae Souter. Photos by Christopher Stark Photography.
Find the right local pro for your project

Photo by Ed Gohlich
Photo of a small and white traditional bungalow detached house in San Diego with wood cladding, a pitched roof and a shingle roof.
Photo of a small and white traditional bungalow detached house in San Diego with wood cladding, a pitched roof and a shingle roof.

The Cleveland Park neighborhood of Washington, D.C boasts some of the most beautiful and well maintained bungalows of the late 19th century. Residential streets are distinguished by the most significant craftsman icon, the front porch.
Porter Street Bungalow was different. The stucco walls on the right and left side elevations were the first indication of an original bungalow form. Yet the swooping roof, so characteristic of the period, was terminated at the front by a first floor enclosure that had almost no penetrations and presented an unwelcoming face. Original timber beams buried within the enclosed mass provided the
only fenestration where they nudged through. The house,
known affectionately as ‘the bunker’, was in serious need of
a significant renovation and restoration.
A young couple purchased the house over 10 years ago as
a first home. As their family grew and professional lives
matured the inadequacies of the small rooms and out of date systems had to be addressed. The program called to significantly enlarge the house with a major new rear addition. The completed house had to fulfill all of the requirements of a modern house: a reconfigured larger living room, new shared kitchen and breakfast room and large family room on the first floor and three modified bedrooms and master suite on the second floor.
Front photo by Hoachlander Davis Photography.
All other photos by Prakash Patel.

An inviting entry
Design ideas for a white and medium sized traditional two floor house exterior in San Francisco with wood cladding and a pitched roof.
Design ideas for a white and medium sized traditional two floor house exterior in San Francisco with wood cladding and a pitched roof.
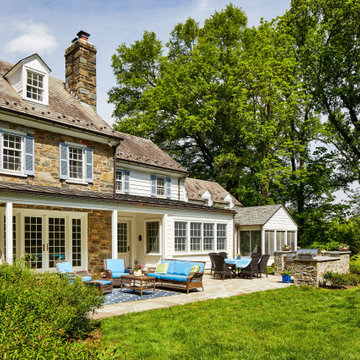
Historic porch, family room, and screened porch addition with patio and outdoor kitchen.
Design ideas for a brown traditional two floor detached house in DC Metro with stone cladding, a pitched roof, a shingle roof, a grey roof and shiplap cladding.
Design ideas for a brown traditional two floor detached house in DC Metro with stone cladding, a pitched roof, a shingle roof, a grey roof and shiplap cladding.

This is an example of a white traditional two floor detached house in Charleston with concrete fibreboard cladding, a pitched roof, a metal roof and shiplap cladding.
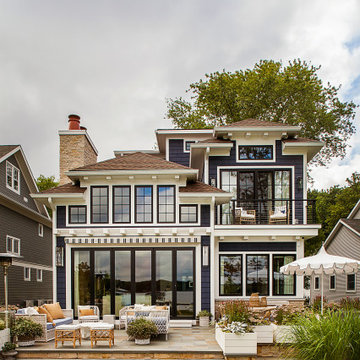
Exterior of this lake home near Ann Arbor, MI built by Meadowlark Design+Build
Inspiration for a large and blue beach style detached house in Detroit with three floors.
Inspiration for a large and blue beach style detached house in Detroit with three floors.
Reload the page to not see this specific ad anymore

Exterior Front Elevation
Large and white beach style split-level detached house in Tampa with wood cladding, a metal roof, a grey roof and board and batten cladding.
Large and white beach style split-level detached house in Tampa with wood cladding, a metal roof, a grey roof and board and batten cladding.

Inspiration for a large and black midcentury bungalow detached house in Portland with wood cladding, a lean-to roof, a shingle roof and a black roof.

Design ideas for a large and white rural two floor detached house in Philadelphia with mixed cladding, a lean-to roof, a mixed material roof, a brown roof and board and batten cladding.
House Exterior Ideas and Designs

Photo of an expansive and white country detached house in Denver with three floors, mixed cladding, a pitched roof, a metal roof, a black roof and board and batten cladding.
5

