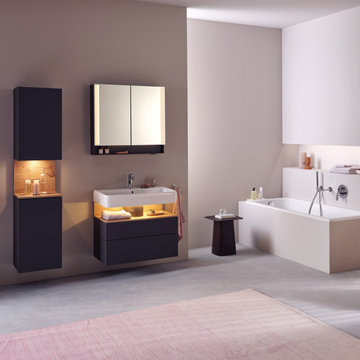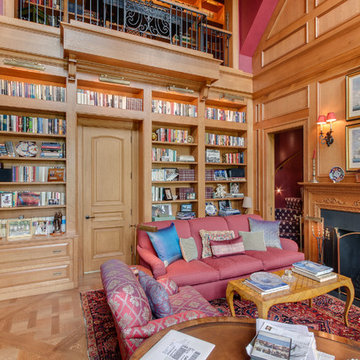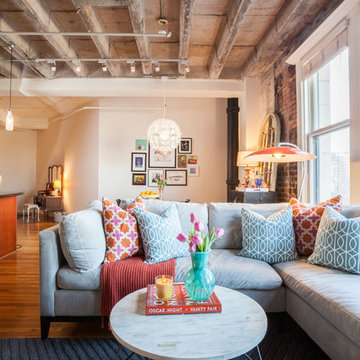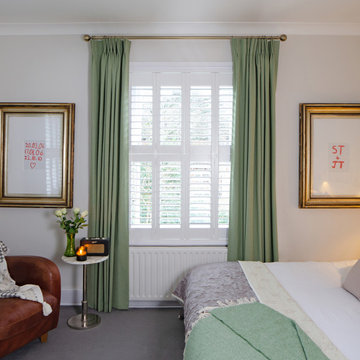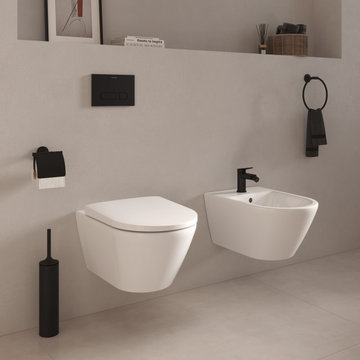2,997 Home Design Ideas, Pictures and Inspiration
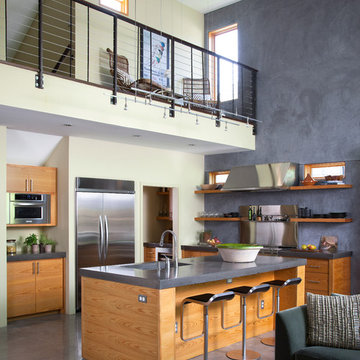
Ryann Ford
Contemporary open plan kitchen in Austin with an integrated sink, open cabinets, medium wood cabinets, stainless steel appliances, concrete flooring, an island and a feature wall.
Contemporary open plan kitchen in Austin with an integrated sink, open cabinets, medium wood cabinets, stainless steel appliances, concrete flooring, an island and a feature wall.
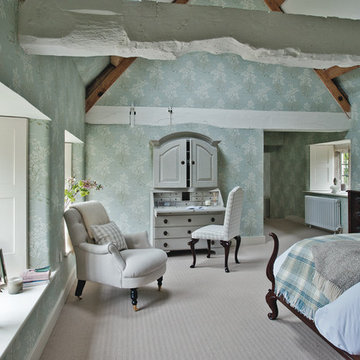
Polly Eltes
Inspiration for a large rural master loft bedroom in Gloucestershire with blue walls and carpet.
Inspiration for a large rural master loft bedroom in Gloucestershire with blue walls and carpet.

Photo by Ross Anania
Inspiration for a medium sized industrial open plan living room in Seattle with yellow walls, medium hardwood flooring, a wood burning stove, a freestanding tv and feature lighting.
Inspiration for a medium sized industrial open plan living room in Seattle with yellow walls, medium hardwood flooring, a wood burning stove, a freestanding tv and feature lighting.
Find the right local pro for your project
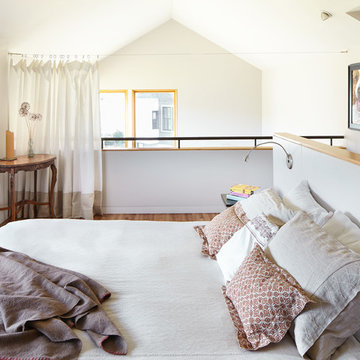
Loft Bedroom opens to Living Room below. Linen curtain on stainless cable provides night time privacy from neighborhood.
David Patterson Photography
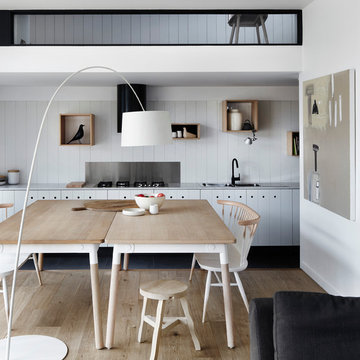
Sharyn Cairns
Design ideas for a contemporary single-wall open plan kitchen in Melbourne with light hardwood flooring and no island.
Design ideas for a contemporary single-wall open plan kitchen in Melbourne with light hardwood flooring and no island.
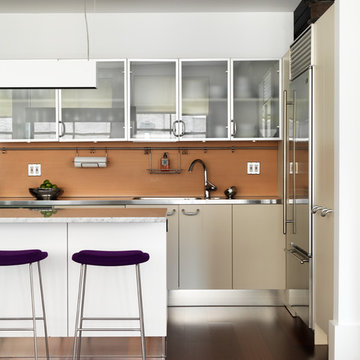
Jonny Valiant
Inspiration for a medium sized contemporary kitchen in New York with glass-front cabinets, stainless steel worktops, brown splashback and an island.
Inspiration for a medium sized contemporary kitchen in New York with glass-front cabinets, stainless steel worktops, brown splashback and an island.
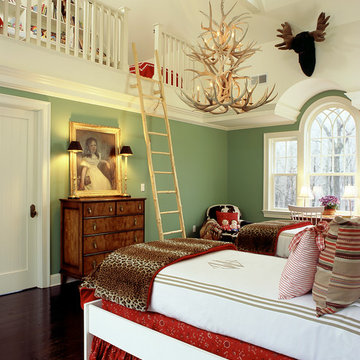
This is an example of a traditional loft bedroom in New York with green walls and dark hardwood flooring.
Reload the page to not see this specific ad anymore
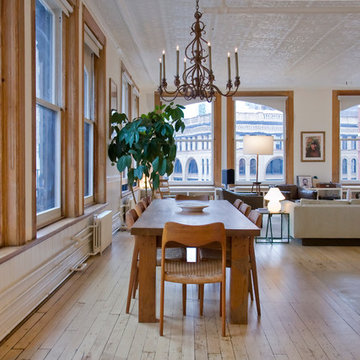
Inspiration for an urban open plan dining room in New York with white walls and light hardwood flooring.
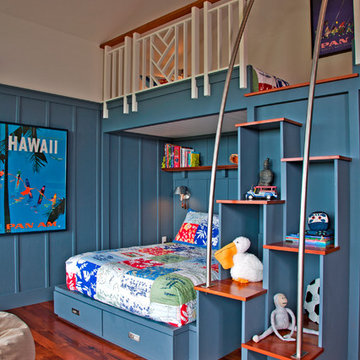
Ryan Syphers
This is an example of a world-inspired gender neutral children’s room in Hawaii with blue walls and medium hardwood flooring.
This is an example of a world-inspired gender neutral children’s room in Hawaii with blue walls and medium hardwood flooring.
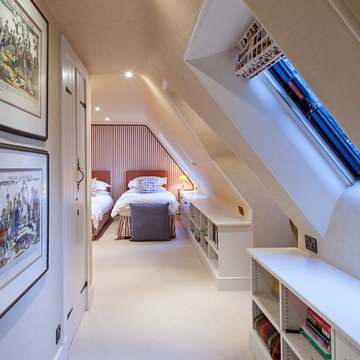
Peter Lander Photography
Design ideas for a traditional bedroom in London with beige walls, carpet and a feature wall.
Design ideas for a traditional bedroom in London with beige walls, carpet and a feature wall.
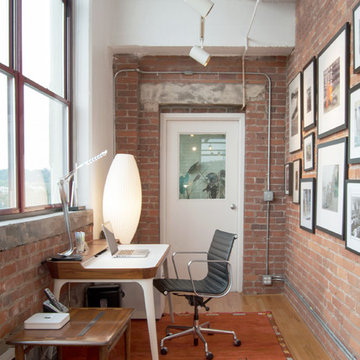
Tucked along the perimeter of the loft’s only hall, Shapiro’s office area takes advantage of a seemingly endless view of the city. Part work space, part thoroughfare, and part gallery, this is a multifunctional space, yet ideal for creative thinking.
“I really like my office area”, explains Daniel, “I can sit at my desk and look at the rest of my loft; the expansive view is in front of me, behind me is my photography collection, and to my right is my patio.”
The Herman Miller Airia Desk compliments the requirements of Daniel’s home office with ample storage tucked into a streamlined profile. Trimmed in solid walnut, this piece blends seamlessly with the rest of the décor.
Photo: Adrienne M DeRosa © 2012 Houzz
Design: KEA Design
Reload the page to not see this specific ad anymore
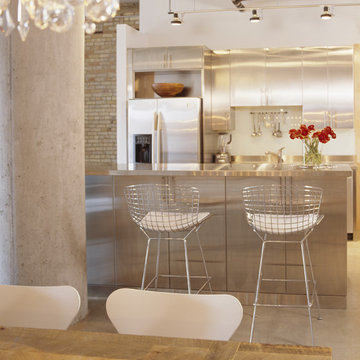
Featured in MSP Magazine
All furnishings are available through Lucy Interior Design.
www.lucyinteriordesign.com - 612.339.2225
Interior Designer: Lucy Interior Design
Photographer: Ken Gutmaker

This is an example of an urban open plan kitchen in New York with flat-panel cabinets and white cabinets.

Photography-Hedrich Blessing
Glass House:
The design objective was to build a house for my wife and three kids, looking forward in terms of how people live today. To experiment with transparency and reflectivity, removing borders and edges from outside to inside the house, and to really depict “flowing and endless space”. To construct a house that is smart and efficient in terms of construction and energy, both in terms of the building and the user. To tell a story of how the house is built in terms of the constructability, structure and enclosure, with the nod to Japanese wood construction in the method in which the concrete beams support the steel beams; and in terms of how the entire house is enveloped in glass as if it was poured over the bones to make it skin tight. To engineer the house to be a smart house that not only looks modern, but acts modern; every aspect of user control is simplified to a digital touch button, whether lights, shades/blinds, HVAC, communication/audio/video, or security. To develop a planning module based on a 16 foot square room size and a 8 foot wide connector called an interstitial space for hallways, bathrooms, stairs and mechanical, which keeps the rooms pure and uncluttered. The base of the interstitial spaces also become skylights for the basement gallery.
This house is all about flexibility; the family room, was a nursery when the kids were infants, is a craft and media room now, and will be a family room when the time is right. Our rooms are all based on a 16’x16’ (4.8mx4.8m) module, so a bedroom, a kitchen, and a dining room are the same size and functions can easily change; only the furniture and the attitude needs to change.
The house is 5,500 SF (550 SM)of livable space, plus garage and basement gallery for a total of 8200 SF (820 SM). The mathematical grid of the house in the x, y and z axis also extends into the layout of the trees and hardscapes, all centered on a suburban one-acre lot.
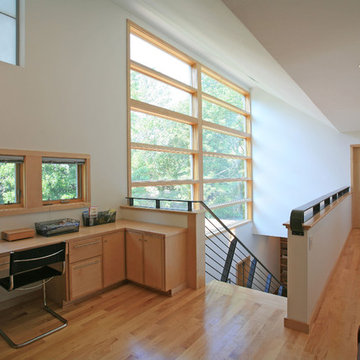
Photo: D. Shields-Marley
Design ideas for a contemporary home office in Other with white walls, medium hardwood flooring and a built-in desk.
Design ideas for a contemporary home office in Other with white walls, medium hardwood flooring and a built-in desk.
2,997 Home Design Ideas, Pictures and Inspiration
Reload the page to not see this specific ad anymore
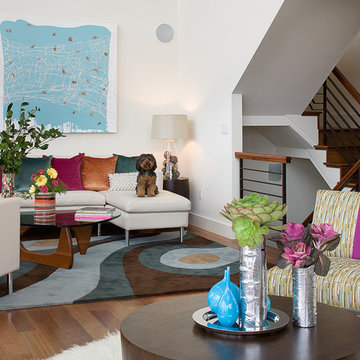
White walls & white sofa with splashes of color.
Photo of a contemporary living room in San Francisco with white walls.
Photo of a contemporary living room in San Francisco with white walls.
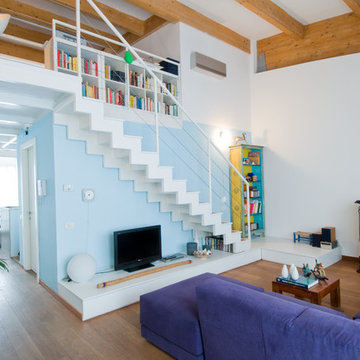
Home_Milano
Inspiration for a medium sized contemporary formal open plan living room in Milan with medium hardwood flooring, a wood burning stove, a metal fireplace surround and white walls.
Inspiration for a medium sized contemporary formal open plan living room in Milan with medium hardwood flooring, a wood burning stove, a metal fireplace surround and white walls.
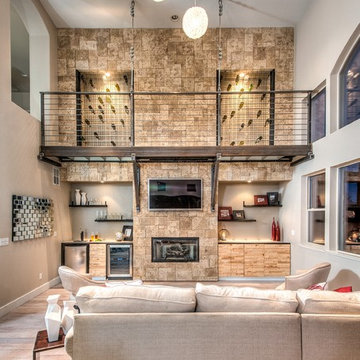
As seen on DIY Network’s “The Ultimate Crash”, designer Misha of Design by Misha chose Eldorado Stone’s Sanibel CoastalReef to add a rustic yet refined touch to the space, complimenting the raw steel beams and glass catwalk structure. “This project was meant to stand out and be striking while maintaining a sense of calm. The natural look of the CoastalReef conjured thoughts of an old wine cave in Tuscany but with a modern twist,” says Misha. Floor to ceiling use of Eldorado Stone provides interest to the focal wall of the fireplace, glass catwalk, and wine storage.
Eldorado Stone Profile Featured: Sanibel Coastal Reef installed with a Dry-Stack grout technique
Designer: Design by Misha
Website: www.designbymisha.com
Phone: (530) 867-0600
Contact Design by Misha
Houzz Portfolio: Design by Misha
Facebook: Design by Misha
Photography: Rich Baum
Website: www.richbaum.com
Phone: (916) 296-5778
Contact Rich Baum
Houzz Portfolio: Rich Baum
Builder: Doug Tolson Construction
Website: www.dougtolsonconstruction.com
Phone: (916) 343-2240
Contact Doug Tolson Construction
Facebook: Doug Tolson Construction
9




















