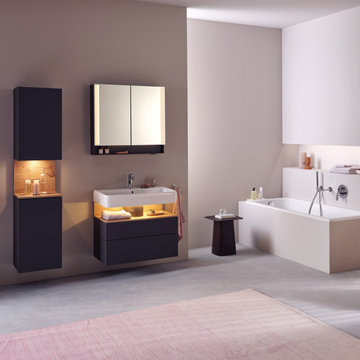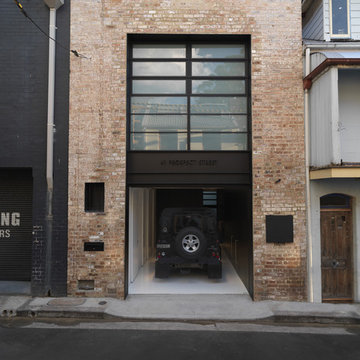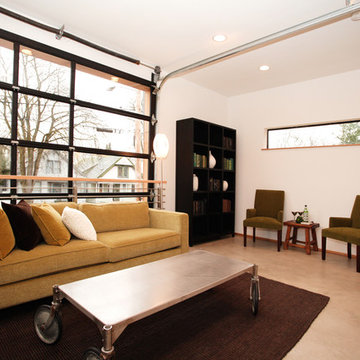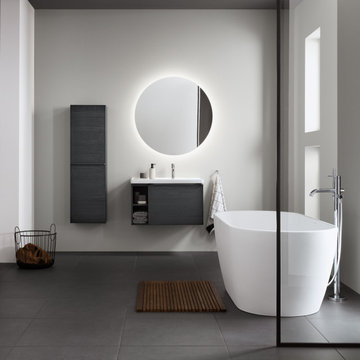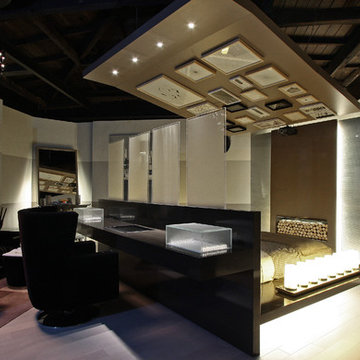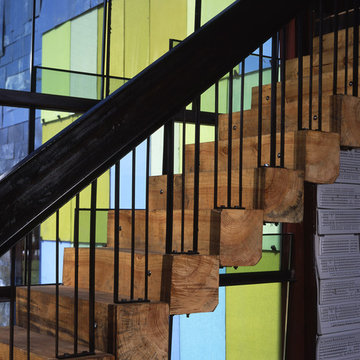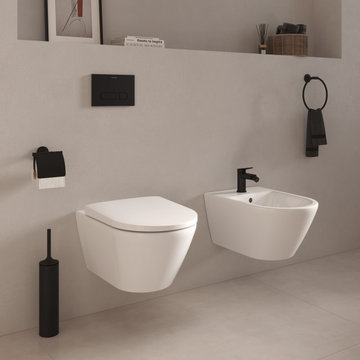2,997 Home Design Ideas, Pictures and Inspiration
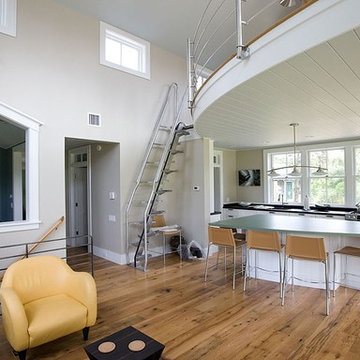
Interiors, Building design, Photography, Landscape by Chip Webster Architecture
Photo of a large contemporary open plan living room in Boston with beige walls and medium hardwood flooring.
Photo of a large contemporary open plan living room in Boston with beige walls and medium hardwood flooring.
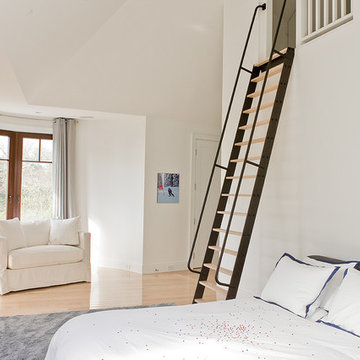
Michael Lee
This is an example of a medium sized contemporary guest bedroom in Boston with white walls, light hardwood flooring and no fireplace.
This is an example of a medium sized contemporary guest bedroom in Boston with white walls, light hardwood flooring and no fireplace.
Find the right local pro for your project
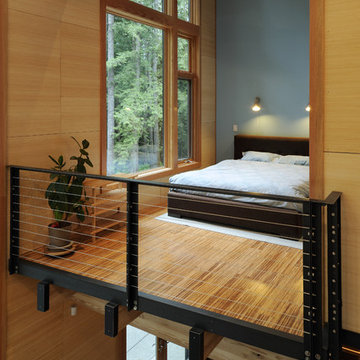
Sliding barn doors separate the master bedroom balcony from the entry and living room
Inspiration for a medium sized contemporary mezzanine bedroom in Seattle with bamboo flooring, blue walls, no fireplace and a feature wall.
Inspiration for a medium sized contemporary mezzanine bedroom in Seattle with bamboo flooring, blue walls, no fireplace and a feature wall.
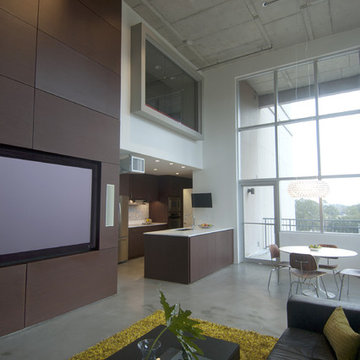
Contemporary open plan living room in Houston with concrete flooring and a built-in media unit.

the stair was moved from the front of the loft to the living room to make room for a new nursery upstairs. the stair has oak treads with glass and blackened steel rails. the top three treads of the stair cantilever over the wall. the wall separating the kitchen from the living room was removed creating an open kitchen. the apartment has beautiful exposed cast iron columns original to the buildings 19th century structure.
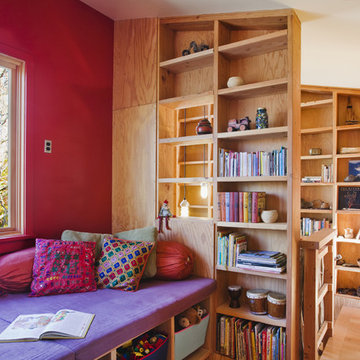
A built-in bench off the upper hall marks the entry below. Exposed framing maximizes the storage and display possibilities.
© www.edwardcaldwellphoto.com
Reload the page to not see this specific ad anymore
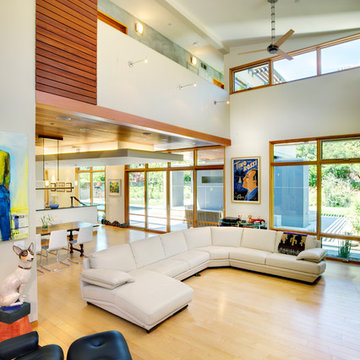
Architects: Sage Architecture
http://www.sagearchitecture.com
Architectural & Interior Design Photography by:
Dave Adams
http://www.daveadamsphotography.com
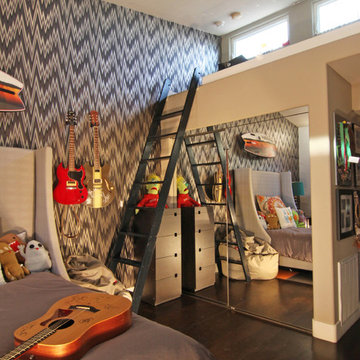
Shelley Gardea Photography © 2012 Houzz
Inspiration for a bohemian teen’s room for boys in San Diego with grey walls and dark hardwood flooring.
Inspiration for a bohemian teen’s room for boys in San Diego with grey walls and dark hardwood flooring.

This photo showcases Kim Parker's signature style of interior design, and is featured in the critically acclaimed design book/memoir Kim Parker Home: A Life in Design, published in 2008 by Harry N. Abrams. Kim Parker Home received rave reviews and endorsements from The Times of London, Living etc., Image Interiors, Vanity Fair, EcoSalon, Page Six and The U.K. Press Association.
Photo credit: Albert Vecerka
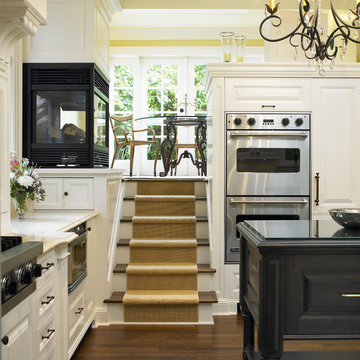
Jo Ann Richards, Works Photography
Design ideas for a classic kitchen in Vancouver with stainless steel appliances.
Design ideas for a classic kitchen in Vancouver with stainless steel appliances.
Reload the page to not see this specific ad anymore
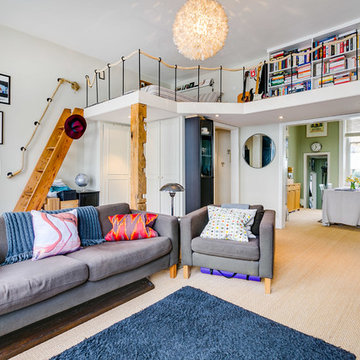
Inspiration for a medium sized contemporary mezzanine loft bedroom in London with white walls, carpet and beige floors.
2,997 Home Design Ideas, Pictures and Inspiration
Reload the page to not see this specific ad anymore

For information about our work, please contact info@studiombdc.com
Farmhouse mezzanine living room in DC Metro with beige walls, brown floors and medium hardwood flooring.
Farmhouse mezzanine living room in DC Metro with beige walls, brown floors and medium hardwood flooring.
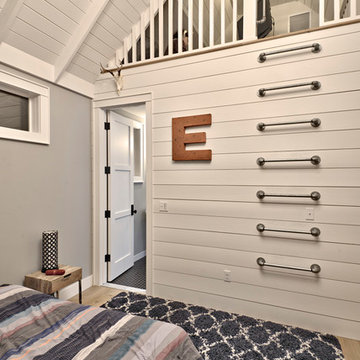
Architect: Tim Brown Architecture. Photographer: Casey Fry
This is an example of a large country teen’s room for boys in Austin with grey walls, light hardwood flooring and brown floors.
This is an example of a large country teen’s room for boys in Austin with grey walls, light hardwood flooring and brown floors.
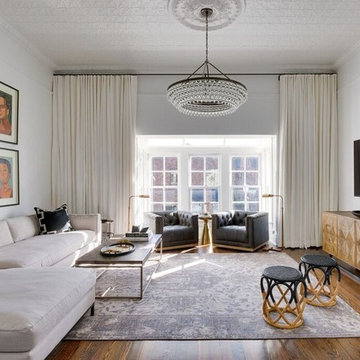
Inspiration for a contemporary living room in Nashville with dark hardwood flooring, no fireplace, a wall mounted tv and feature lighting.
5





















