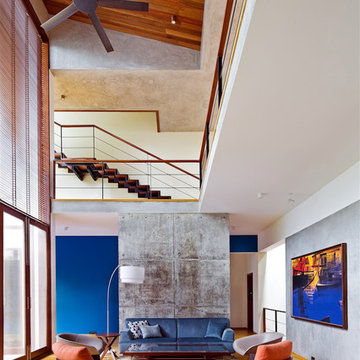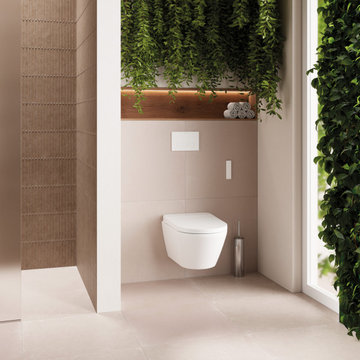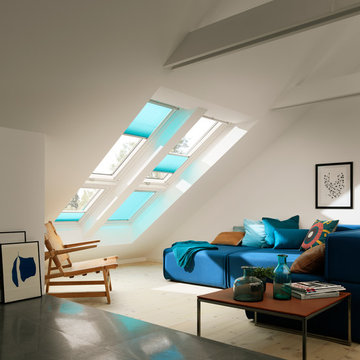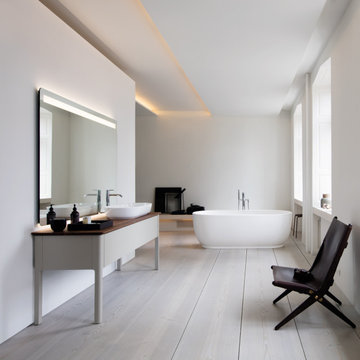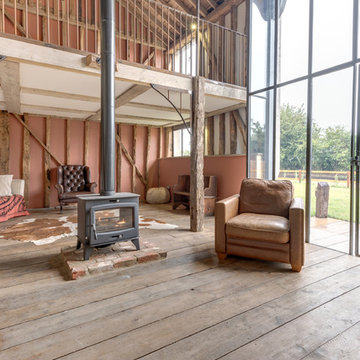2,997 Home Design Ideas, Pictures and Inspiration
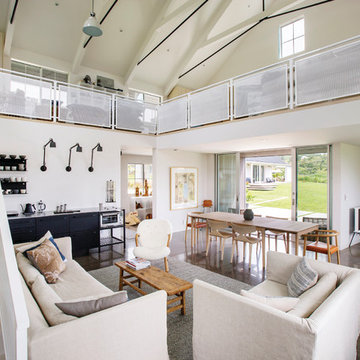
This is an example of a rural open plan living room in Portland with white walls, concrete flooring and grey floors.
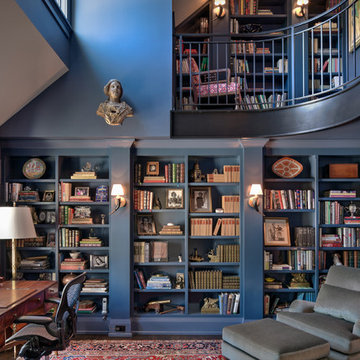
Scott Pease
Rural home office in Cleveland with a reading nook, blue walls, no fireplace and a freestanding desk.
Rural home office in Cleveland with a reading nook, blue walls, no fireplace and a freestanding desk.

Black steel railings pop against exposed brick walls. Exposed wood beams with recessed lighting and exposed ducts create an industrial-chic living space.
Find the right local pro for your project
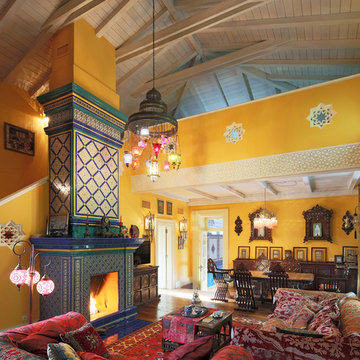
Сергей Моргунов
Expansive world-inspired open plan living room in Moscow with yellow walls, a standard fireplace, a tiled fireplace surround and a freestanding tv.
Expansive world-inspired open plan living room in Moscow with yellow walls, a standard fireplace, a tiled fireplace surround and a freestanding tv.
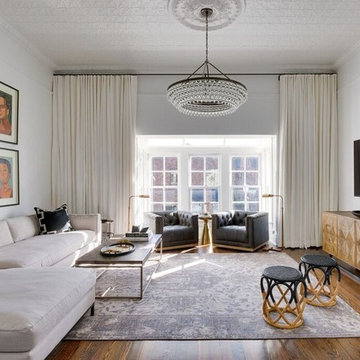
Inspiration for a contemporary living room in Nashville with dark hardwood flooring, no fireplace, a wall mounted tv and feature lighting.
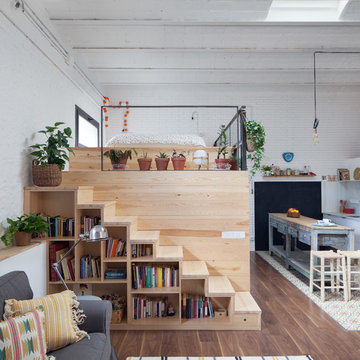
Interiorista: Desirée García Paredes
Fotógrafa: Yanina Mazzei
Constructora: Carmarefor s.l.
Medium sized industrial staircase in Barcelona with under stair storage and feature lighting.
Medium sized industrial staircase in Barcelona with under stair storage and feature lighting.
Reload the page to not see this specific ad anymore
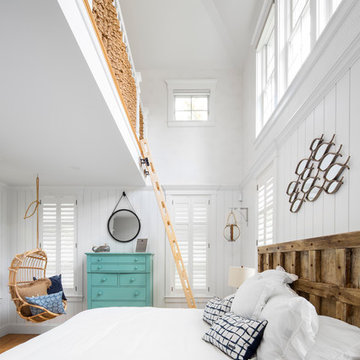
Photo credits: Design Imaging Studios.
Inspiration for a large coastal master loft bedroom in Boston with white walls, no fireplace and medium hardwood flooring.
Inspiration for a large coastal master loft bedroom in Boston with white walls, no fireplace and medium hardwood flooring.
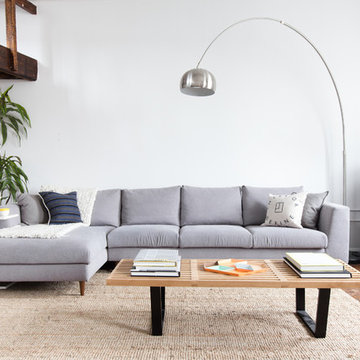
Asher is designed to play a starring role. And at nearly ten and a half feet long, its outline and polished chrome legs still render it seeming nearly weightless. The sofa's arms taper slightly outward from the cushions, cutting a distinct profile and natural back rest. Asher's form is slightly larger than standard chaise lounges, but the extra real estate provides the requisite space for stretching out. Asher will maintain its shape and invite comfort for years. A combination of high-resilience foam seating and removable back cushions with goose-down invite you to sit back, relax, and stay a while - as will Asher's high-quality, soft felt upholstery.
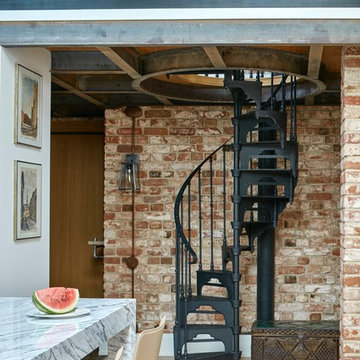
Сергей Ананьев
Inspiration for an urban metal spiral metal railing staircase in Moscow with open risers.
Inspiration for an urban metal spiral metal railing staircase in Moscow with open risers.
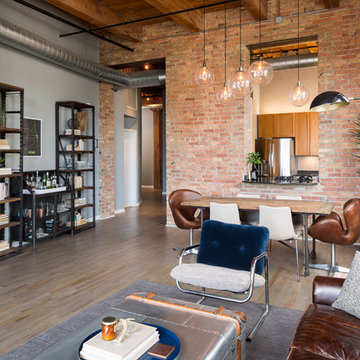
Jacob Hand;
Our client purchased a true Chicago loft in one of the city’s best locations and wanted to upgrade his developer-grade finishes and post-collegiate furniture. We stained the floors, installed concrete backsplash tile to the rafters and tailored his furnishings & fixtures to look as dapper as he does.
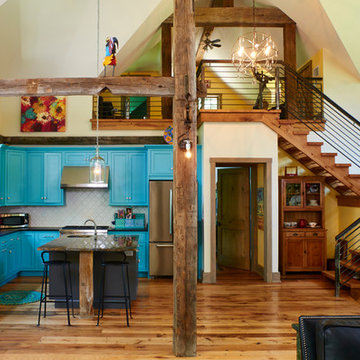
Nancy Hill Photography
Country l-shaped open plan kitchen in New York with a submerged sink, shaker cabinets, blue cabinets, white splashback, stainless steel appliances, medium hardwood flooring and an island.
Country l-shaped open plan kitchen in New York with a submerged sink, shaker cabinets, blue cabinets, white splashback, stainless steel appliances, medium hardwood flooring and an island.
Reload the page to not see this specific ad anymore
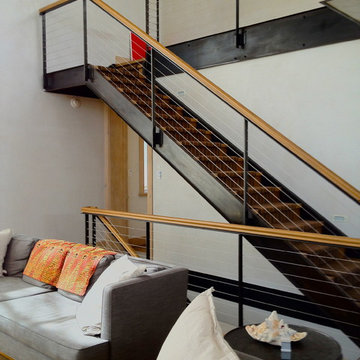
This is an example of a contemporary l-shaped staircase in New York.
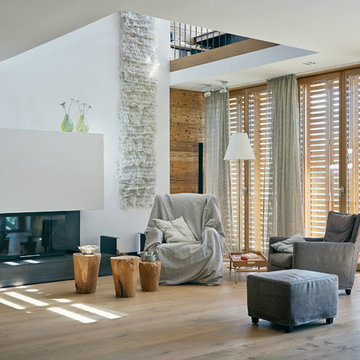
Medium sized rustic open plan games room in Hamburg with white walls, medium hardwood flooring, a standard fireplace and feature lighting.
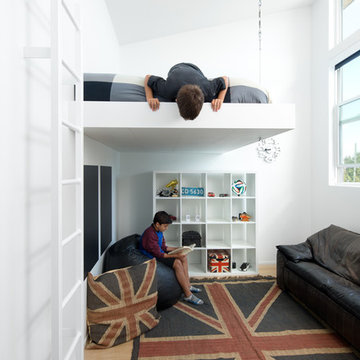
Placed within an idyllic beach community, this modern family home is filled with both playful and functional spaces. Natural light reflects throughout and oversized openings allow for movement to the outdoor spaces. Custom millwork completes the kitchen with concealed appliances, and creates a space well suited for entertaining. Accents of concrete add strength and architectural context to the spaces. Livable finishes of white oak and quartz are simple and hardworking. High ceilings in the bedroom level allowed for creativity in children’s spaces, and the addition of colour brings in that sense of playfulness. Art pieces reflect the owner’s time spent abroad, and exude their love of life – which is fitting in a place where the only boundaries to roam are the ocean and railways.
KBC Developments
Photography by Ema Peter
www.emapeter.com
2,997 Home Design Ideas, Pictures and Inspiration
Reload the page to not see this specific ad anymore

Raised breakfast bar island, housing five-burner cooktop, finished with rough-cut Eldorado limestone. Note the double-oven at the entrance to the butler's pantry. Upper cabinets measure 42" for added storage. Ample lighting was added with scones, task lighting, under and above cabinet lighting too.
Photo by Roger Wade Studio
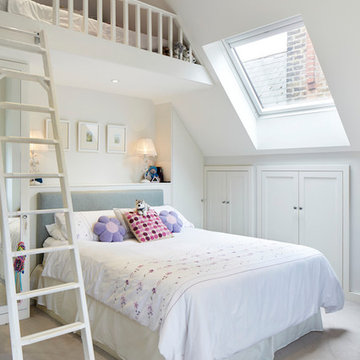
Jack Hobhouse Photography
Inspiration for a classic bedroom in London with feature lighting.
Inspiration for a classic bedroom in London with feature lighting.

A classic Neptune kitchen, designed by Distinctly Living and built into a wonderful Carpenter Oak extension at a riverside house in Dartmouth, South Devon. Photo Styling Jan Cadle, Colin Cadle Photography
4




















