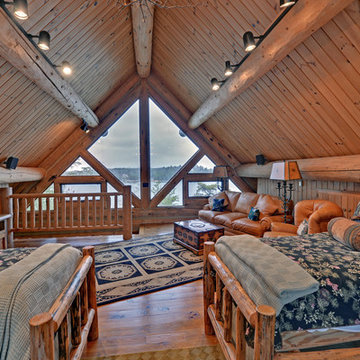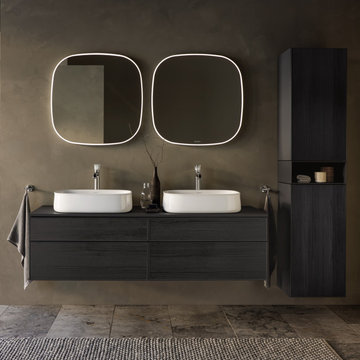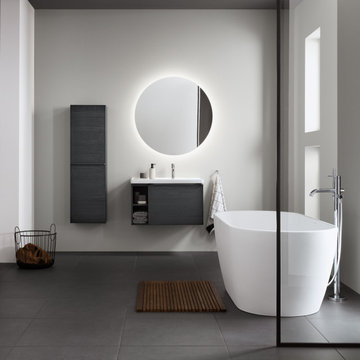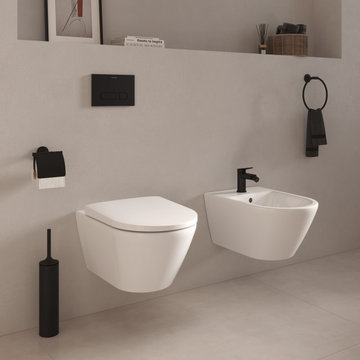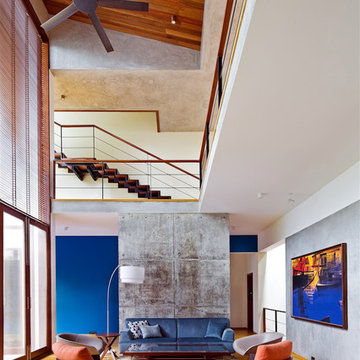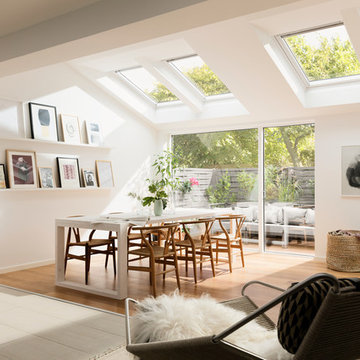2,997 Home Design Ideas, Pictures and Inspiration
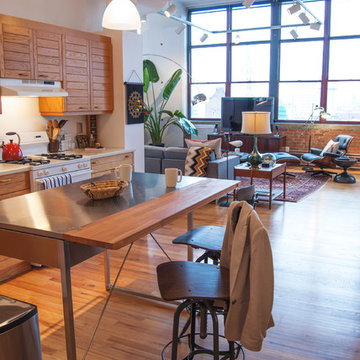
The first impression upon entering Daniel Shapiro's apartment is of a well-balanced interplay between periods and materials. “I have always wanted to live in a loft space”, Shapiro explains, “and I wanted an authentic loft, with an industrial feel that didn't seem manufactured or new.”
Vintage Toledo Barstools from Restoration Hardware contrast the minimal edge of the stainless steel island. Placed immediately beyond the entrance, the stool’s style offers a hint of the industrial nature of the space.
Photo: Adrienne M DeRosa © 2012 Houzz
Design: KEA Design
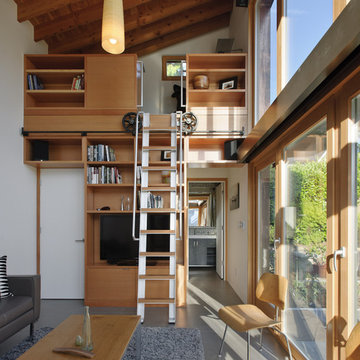
The Garden Pavilion is a detatched accessory dwelling unit off a main house located in Seattle. The 400sf structure holds many functions for the family: part office space, music room for their kids, and guest suite for extended family. Large vertical windows provide ample views to the outdoors.
Photos by Aaron Leitz Photography
Find the right local pro for your project
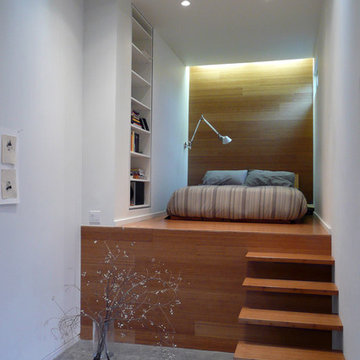
master bedroom
Inspiration for an urban loft bedroom in San Francisco with white walls.
Inspiration for an urban loft bedroom in San Francisco with white walls.
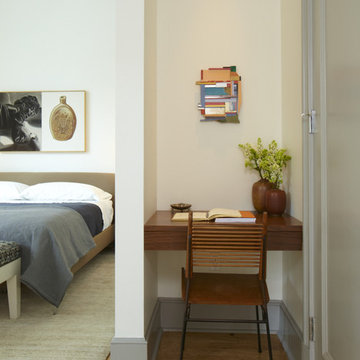
Photo of a modern bedroom in San Francisco with beige walls and medium hardwood flooring.

Front Foyer
Inspiration for an urban hallway in Chicago with black walls and a feature wall.
Inspiration for an urban hallway in Chicago with black walls and a feature wall.
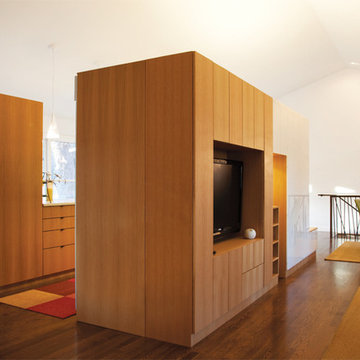
Ranch Lite is the second iteration of Hufft Projects’ renovation of a mid-century Ranch style house. Much like its predecessor, Modern with Ranch, Ranch Lite makes strong moves to open up and liberate a once compartmentalized interior.
The clients had an interest in central space in the home where all the functions could intermix. This was accomplished by demolishing the walls which created the once formal family room, living room, and kitchen. The result is an expansive and colorful interior.
As a focal point, a continuous band of custom casework anchors the center of the space. It serves to function as a bar, it houses kitchen cabinets, various storage needs and contains the living space’s entertainment center.
Reload the page to not see this specific ad anymore
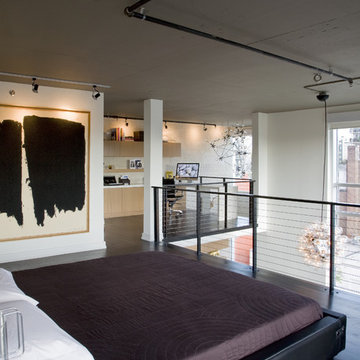
The master bedroom suite on the upper level was opened up to a large sleeping area and a study area beyond, both opening onto the atrium that floods the area with light. Daytime and night-time blackout shades are electronically operated to turn the whole area dark for sleeping.
Featured in Houzz Idea Book: http://tinyurl.com/cd9pkrd
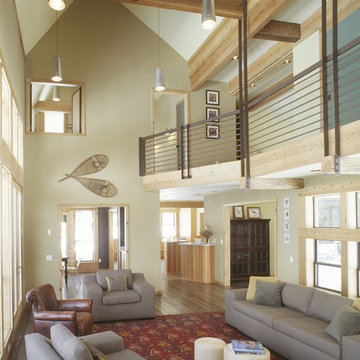
© Ken Gutmaker Photography
Rustic open plan living room in Austin with beige walls.
Rustic open plan living room in Austin with beige walls.
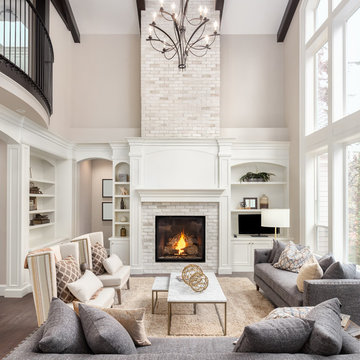
Photo of a traditional grey and cream enclosed living room in Toronto with grey walls, dark hardwood flooring, a standard fireplace, a brick fireplace surround and brown floors.
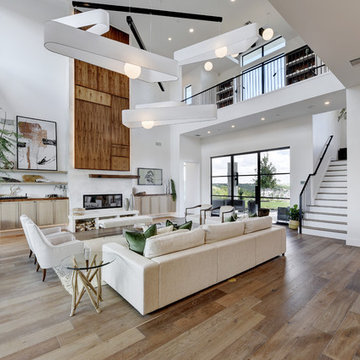
Allison Cartwright
Inspiration for a contemporary open plan living room in Austin with white walls, medium hardwood flooring, a ribbon fireplace and brown floors.
Inspiration for a contemporary open plan living room in Austin with white walls, medium hardwood flooring, a ribbon fireplace and brown floors.

A view of the kitchen, loft, and exposed timber frame structure.
photo by Lael Taylor
Inspiration for a small rustic single-wall open plan kitchen in DC Metro with flat-panel cabinets, wood worktops, white splashback, stainless steel appliances, brown floors, brown worktops, grey cabinets, medium hardwood flooring and an island.
Inspiration for a small rustic single-wall open plan kitchen in DC Metro with flat-panel cabinets, wood worktops, white splashback, stainless steel appliances, brown floors, brown worktops, grey cabinets, medium hardwood flooring and an island.
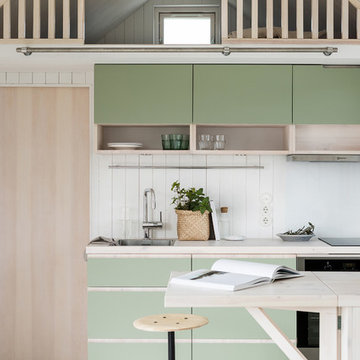
Kök under loft i modulbyggt Attefallshus.
Photo of a scandinavian single-wall kitchen in Stockholm with a breakfast bar, a built-in sink, flat-panel cabinets, green cabinets, wood worktops, white splashback and beige worktops.
Photo of a scandinavian single-wall kitchen in Stockholm with a breakfast bar, a built-in sink, flat-panel cabinets, green cabinets, wood worktops, white splashback and beige worktops.
Reload the page to not see this specific ad anymore
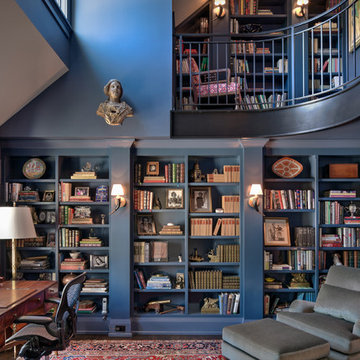
Scott Pease
Rural home office in Cleveland with a reading nook, blue walls, no fireplace and a freestanding desk.
Rural home office in Cleveland with a reading nook, blue walls, no fireplace and a freestanding desk.
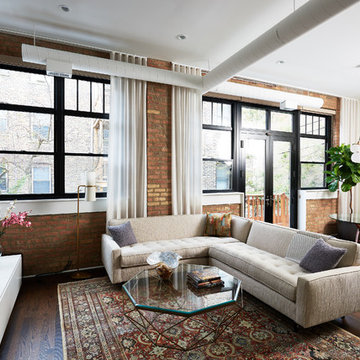
Design ideas for a medium sized urban formal open plan living room in Chicago with dark hardwood flooring, brown floors, no tv, white walls and no fireplace.
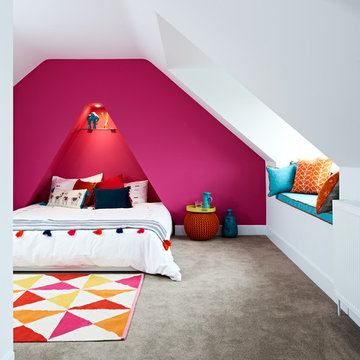
The challenge in this room was to create good head-height whilst maintaining the roof line. I convinced the client to put the master bedroom in the roof to create a sanctuary away from the rest of the house and the kids in the rooms below. During the build we uncovered the triangle in the wall and decided to create a feature of it. Now the client loves sleeping within the alcove and special loft bed was sourced to sit under it. The wall features Benjamin Moore Hot Lips paint - a colour that can be seen elsewhere in the house.
Adam Carter Photography & Philippa Spearing Styling
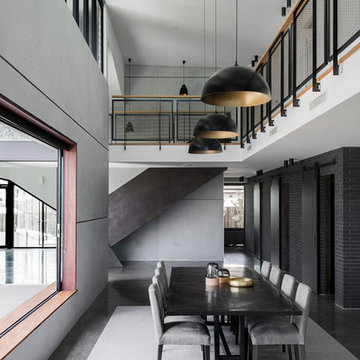
Cathy Schusler
Inspiration for an industrial open plan dining room in Brisbane with grey walls, concrete flooring and grey floors.
Inspiration for an industrial open plan dining room in Brisbane with grey walls, concrete flooring and grey floors.
2,997 Home Design Ideas, Pictures and Inspiration
Reload the page to not see this specific ad anymore
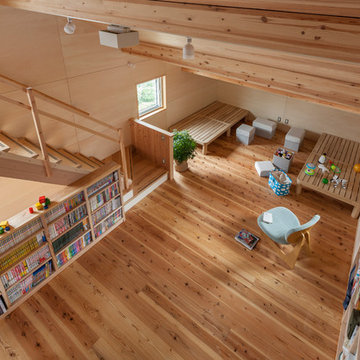
ロフトから見下ろした多目的スペース。軽やかな無垢材を生かしたのびのびとした空間。遊び場である昼と書斎として過ごす夜ではがらりと違う雰囲気にある。
Design ideas for a scandi gender neutral kids' bedroom in Tokyo Suburbs with beige walls and light hardwood flooring.
Design ideas for a scandi gender neutral kids' bedroom in Tokyo Suburbs with beige walls and light hardwood flooring.
7




















