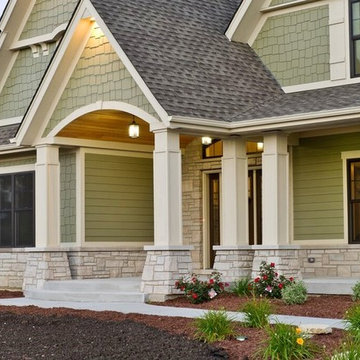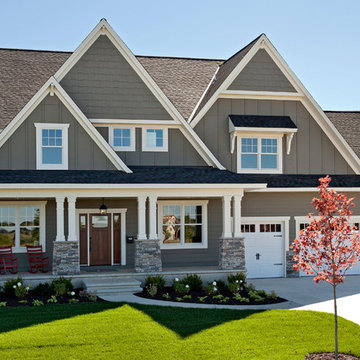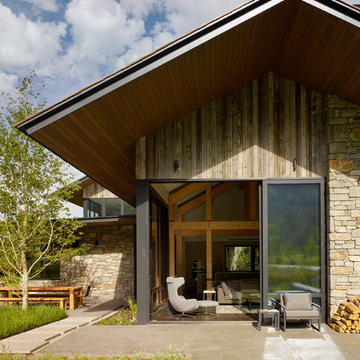House Exterior Ideas and Designs
Refine by:
Budget
Sort by:Popular Today
121 - 140 of 1,479,543 photos

Photo by Dan Tyrpak photographic
Inspiration for a large and gey modern bungalow detached house in Seattle with mixed cladding and a flat roof.
Inspiration for a large and gey modern bungalow detached house in Seattle with mixed cladding and a flat roof.

After building their first home this Bloomfield couple didn't have any immediate plans on building another until they saw this perfect property for sale. It didn't take them long to make the decision on purchasing it and moving forward with another building project. With the wife working from home it allowed them to become the general contractor for this project. It was a lot of work and a lot of decision making but they are absolutely in love with their new home. It is a dream come true for them and I am happy they chose me and Dillman & Upton to help them make it a reality.
Photo By: Kate Benjamin
Find the right local pro for your project

Craftsman entry, Hardi board siding cedar columns.
Photo by Steve Groth
Large and green traditional two floor house exterior in Chicago with mixed cladding.
Large and green traditional two floor house exterior in Chicago with mixed cladding.

Mike Procyk,
This is an example of a medium sized and green classic two floor house exterior in New York with concrete fibreboard cladding.
This is an example of a medium sized and green classic two floor house exterior in New York with concrete fibreboard cladding.

A luxury residence in Vail, Colorado featuring wire-brushed Bavarian Oak wide-plank wood floors in a custom finish and reclaimed sunburnt siding on the ceiling.
Arrigoni Woods specializes in wide-plank wood flooring, both recycled and engineered. Our wood comes from old-growth Western European forests that are sustainably managed. Arrigoni's uniquely engineered wood (which has the look and feel of solid wood) features a trio of layered engineered planks, with a middle layer of transversely laid vertical grain spruce, providing a solid core.
This gorgeous mountain modern home was completed in the Fall of 2014. Using only the finest of materials and finishes, this home is the ultimate dream home.
Photographer: Kimberly Gavin

This cottage style architecture was created by adding a 2nd floor and garage to this small rambler.
Photography: Sicora, Inc.
Photo of a traditional house exterior in Minneapolis with wood cladding and a pitched roof.
Photo of a traditional house exterior in Minneapolis with wood cladding and a pitched roof.
Reload the page to not see this specific ad anymore

Crisway Garage Doors provides premium overhead garage doors, service, and automatic gates for clients throughout the Washginton DC metro area. With a central location in Bethesda, MD we have the ability to provide prompt garage door sales and service for clients in Maryland, DC, and Northern Virginia. Whether you are a homeowner, builder, realtor, architect, or developer, we can supply and install the perfect overhead garage door to complete your project.

Jessie Preza Photography
Inspiration for a large and multi-coloured contemporary two floor detached house in Jacksonville with a metal roof, mixed cladding and a hip roof.
Inspiration for a large and multi-coloured contemporary two floor detached house in Jacksonville with a metal roof, mixed cladding and a hip roof.

Builder: John Kraemer & Sons | Photography: Landmark Photography
Small and gey contemporary two floor house exterior in Minneapolis with mixed cladding and a flat roof.
Small and gey contemporary two floor house exterior in Minneapolis with mixed cladding and a flat roof.

Modern mountain aesthetic in this fully exposed custom designed ranch. Exterior brings together lap siding and stone veneer accents with welcoming timber columns and entry truss. Garage door covered with standing seam metal roof supported by brackets. Large timber columns and beams support a rear covered screened porch. (Ryan Hainey)

Inspiration for a medium sized and beige bungalow clay house exterior in Austin with a flat roof.

Located within a gated golf course community on the shoreline of Buzzards Bay this residence is a graceful and refined Gambrel style home. The traditional lines blend quietly into the surroundings.
Photo Credit: Eric Roth

This custom home was built for empty nesting in mind. The first floor is all you need with wide open dining, kitchen and entertaining along with master suite just off the mudroom and laundry. Upstairs has plenty of room for guests and return home college students.
Photos- Rustic White Photography

This home was constructed with care and has an exciting amount of symmetry. The colors are a neutral dark brown which really brings out the off white trimmings.
Photo by: Thomas Graham

Arts and Crafts style home, also in the same genre as shingle style or hampton style home. The attention to detail is of the utmost....custom moulding details even on elements as small as the cupola all carefully planned and overseen during construction by Jordan Rosenberg Architect

Jason Hartog Photography
Inspiration for a contemporary house exterior in Toronto with mixed cladding.
Inspiration for a contemporary house exterior in Toronto with mixed cladding.

These new homeowners fell in love with this home's location and size, but weren't thrilled about it's dated exterior. They approached us with the idea of turning this 1980's contemporary home into a Modern Farmhouse aesthetic, complete with white board and batten siding, a new front porch addition, a new roof deck addition, as well as enlarging the current garage. New windows throughout, new metal roofing, exposed rafter tails and new siding throughout completed the exterior renovation.
House Exterior Ideas and Designs

Joe Ercoli Photography
Inspiration for a large and white retro bungalow house exterior in San Francisco with mixed cladding.
Inspiration for a large and white retro bungalow house exterior in San Francisco with mixed cladding.

Shultz Photo Design
Design ideas for a gey classic two floor house exterior in Minneapolis with concrete fibreboard cladding and a pitched roof.
Design ideas for a gey classic two floor house exterior in Minneapolis with concrete fibreboard cladding and a pitched roof.
7

